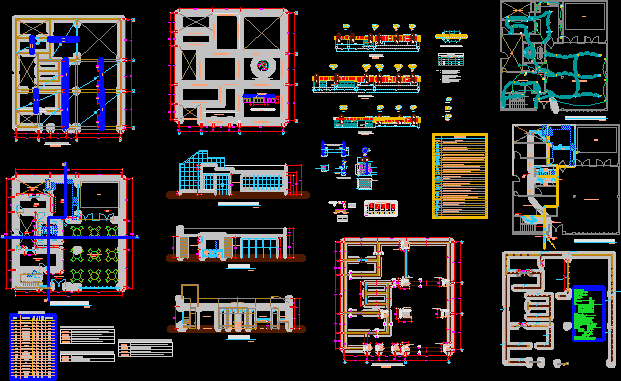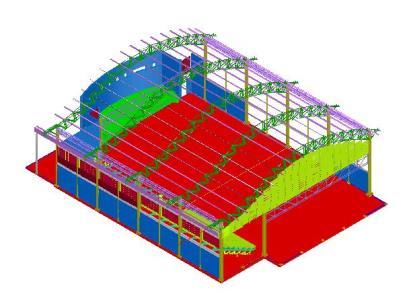Project Gym DWG Full Project for AutoCAD

GYM OF ARCHITECTURAL DESIGN POLESPORTIVO STATE SANTARÉM MUNICIPALITY OF PARA CAPACITY FOR 5000 PEOPLE
Drawing labels, details, and other text information extracted from the CAD file (Translated from Portuguese):
scale: environment, check, cooking, pre-layout, ground floor, reception, protocol, visitors access, gym equipment, fire brigade, police station, civil defense, first aid, handling room, dep. mat. sports hall and hall, dressing room, judges hall, box office administration, rest, dml, box office, hall, restroom, room, force table, bathroom, athletes’ locker room, massage room, lobby, bar, pub. masc., public bathroom. fem., kitchen, snack bar, dep. bar, dep. lachon., sports court, school of education, children’s and teaching, fundamental, box of knowledge, trav. idelfonso de almeida, av. bartolomeu de gusmão, av. irurá, flat covering, longitudinal section, cross-section, circulation, academy athletes, clinic, instructor, stage, tribune, steps and circulation, external paving, access ramp, side view, coxia, view, cut, blanket cover thermoplastic – thermoacoustic steel roof – white color, steel rods, eaves in metallic structure coated in aluminum composite color blue panel., metallic structure painted in white snow, gantry metal frame coated in panel aluminum composite color yellow, with glass curtain closure, reinforced concrete gutter, projection of the building, galvanized tube body painted with synthetic enamel in blue color, wall in gypsum, gray granite countertop, metallic tube pillar for beirut support, gray granite counter, corrugated iron door, rail, pavement, peripheral, island, walk, parking, plant title of the drawing, level of floor level in plan, indication of view, level of cut floor level, general conventions, cut in., observations, technical director, manager of studies and projects, date of review ,,,,,,, design step, santarém sport gymnasium, lourival pb grandson, surfboard, displayed, para state government, work address, architectural design, public works state secretary, seop, santarém – para, content, released for work, released for bidding, released for budget, floors, wallcoverings, lining, window frames, reinforced concrete with smooth finish, manufacturer sherlyn williams or similar, on São Paulo plaster with acrylic embossing., specifications, iron grille, doors, baseboard, footer – not specified in this project, obs, with synthetic enamel paint in white color, r eferencia sherlyn williams or similar, on antiferruginous base., cover in apparent metallic structure painted in white color, structure of the apparent bleacher painted in ice white color, precast slab with inferior finish emassado smooth, pergolado in structure of hardwood, and exterior finishing in varnish., synthetic paint enamel finish in blue color., paint finish synthetic enamel color white ice., rocker arms
Raw text data extracted from CAD file:
| Language | Portuguese |
| Drawing Type | Full Project |
| Category | Entertainment, Leisure & Sports |
| Additional Screenshots |
 |
| File Type | dwg |
| Materials | Aluminum, Concrete, Glass, Plastic, Steel, Wood, Other |
| Measurement Units | Imperial |
| Footprint Area | |
| Building Features | A/C, Garden / Park, Parking |
| Tags | architectural, autocad, capacity, Design, DWG, full, gym, municipality, para, people, Project, projet de centre de sports, sports center, sports center project, sportzentrum projekt, state |








