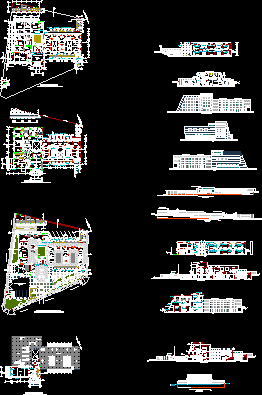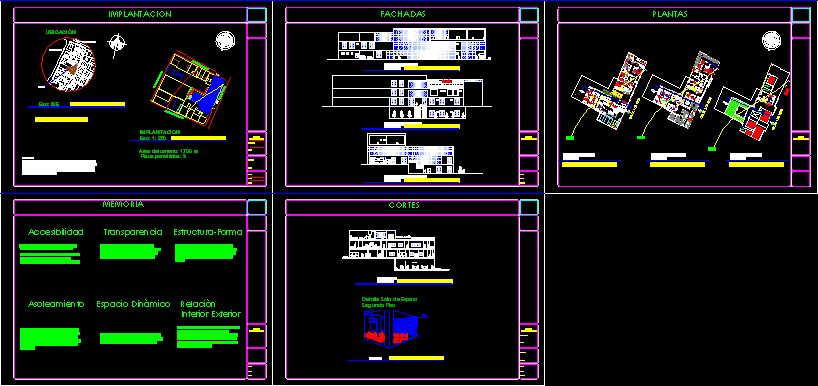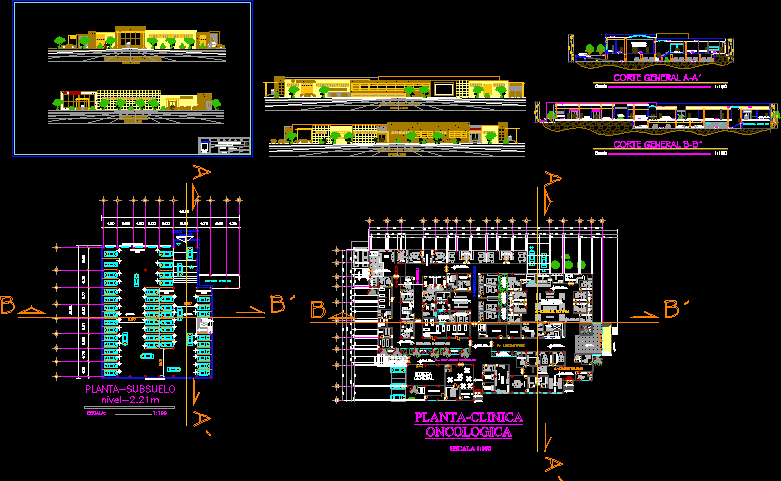Project Hospital DWG Full Project for AutoCAD
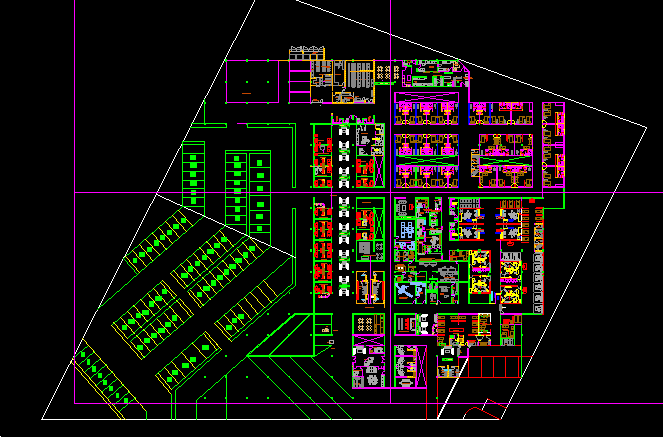
Design hospital with 54 rooms at state level ;architectonic plants and all specialities
Drawing labels, details, and other text information extracted from the CAD file (Translated from Spanish):
vertical file, box, file, offices specialties, name, value, room of expulsion, washbasin, surgeons, gda., washing, surgeons, expulsion, room, rec. born, attention in, rest of, doctors, mortuary, tocology, toilet car in the form of scissors, computerized axial tomography, command room, ultrasound, x-ray room, dark room, dressing rooms, equipment, magnetic resonance, mammography, negatoscope , mammography room, reception of samples, head of services, clinical laboratory, medical reports, sampling, blood bank, surgery, ophthalmology, nutrition, dermatology, bathroom center, pediatrics and obstetrics, gynecology, clinical file, neurology, oncology, psychiatry, psychology, general medicine, multipurpose room, sanitary, men, women, toilet, san., mensaj., a. secrecy, government, stretchers, paramedics, cures and plasters, decontamination, assessment, cubiculo, nurses, central, toilet, roper, cafeteria, control, transfer, c.gris, surgery, gastroenterology, traumatology, angiology, otorhinolaryngology, medicine internal, card, photo., fotoflu., camp., house of machines, previous preparation, station cars, transporters, cooking, washing pots, washing, reception, earthenware, food, kitchen, dietitian, salads, file and storage, paperwork, photocopying, human resources, marketing, boardroom, religious space, systems chief, clothes, clean, dirty, room, septic, transfer, c. e. and e., isolation, tec. of, material storage, consumption, material receipt, dirty to ceye, material delivery, clean to hosp., work of, nurses, gloves, head of, service, and assembly, preparation, storage and folding, of clothes, storage of sterile material, bathroom and vest., garbage, room, general store, general services, bathroom, residence, conservacion, intendencia, recepcion y, clasif., drying, ironing, sewing, deposit, clean clothes, delivery, personal
Raw text data extracted from CAD file:
| Language | Spanish |
| Drawing Type | Full Project |
| Category | Hospital & Health Centres |
| Additional Screenshots |
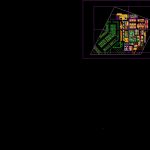 |
| File Type | dwg |
| Materials | Other |
| Measurement Units | Metric |
| Footprint Area | |
| Building Features | |
| Tags | architectonic, autocad, CLINIC, Design, DWG, full, health, health center, Hospital, Level, medical center, plants, Project, rooms, state |



