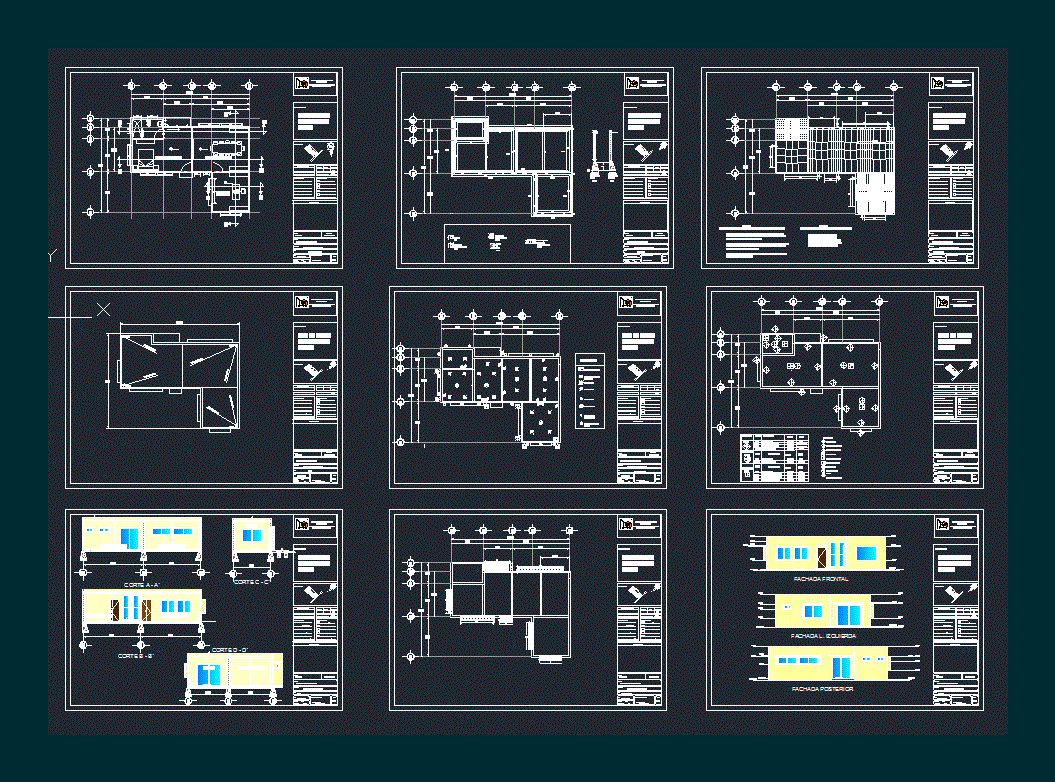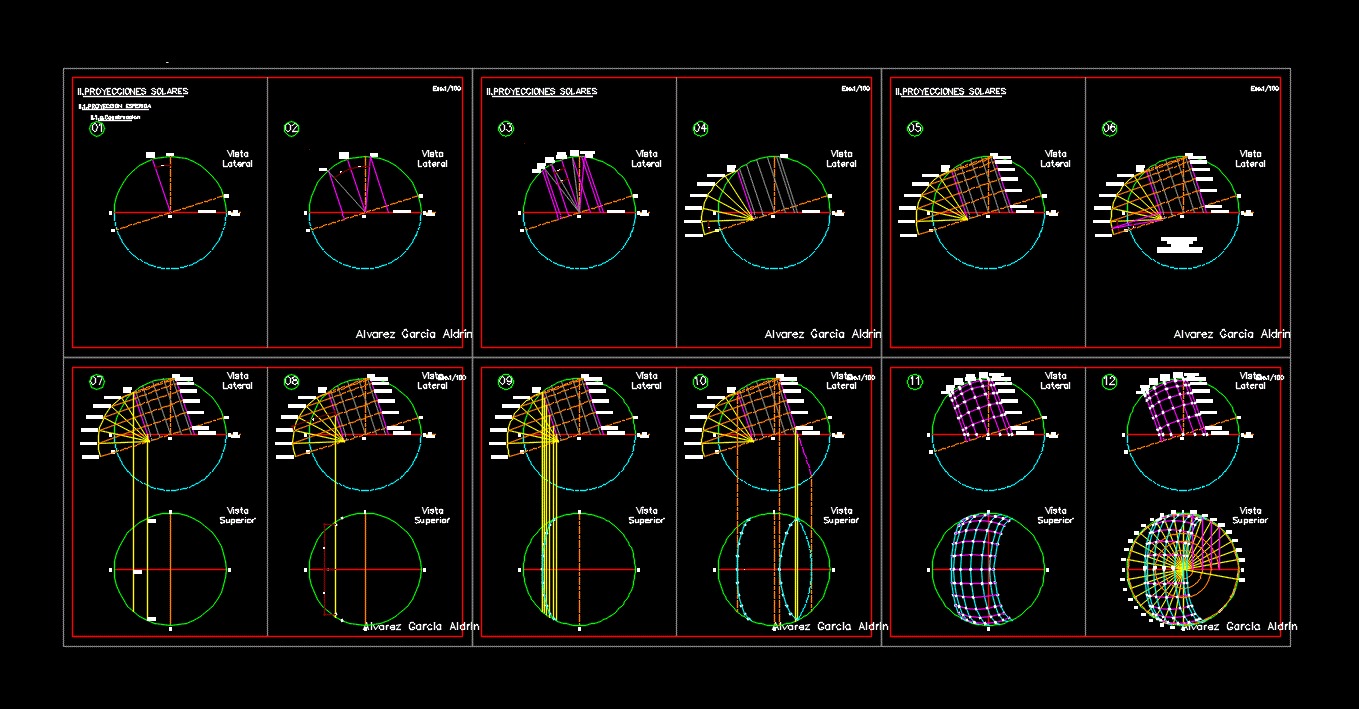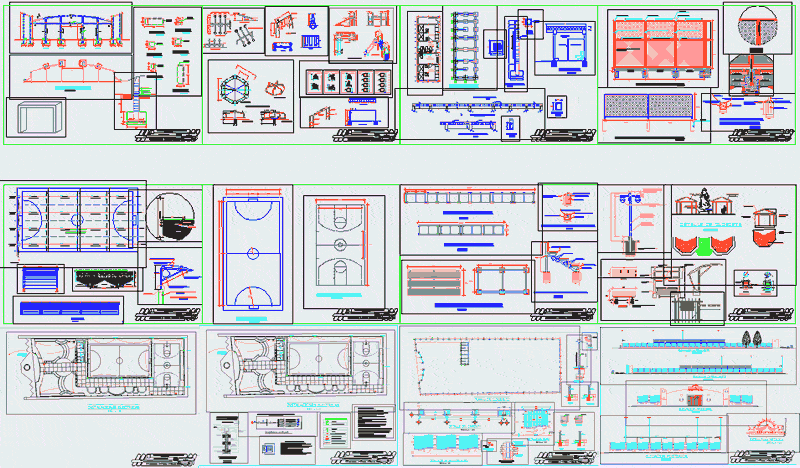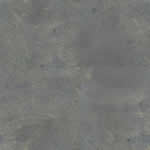Project House DWG Full Project for AutoCAD

Plano executive bedroom area and living together in a house ; containing structural and architectural details; finishes;
Drawing labels, details, and other text information extracted from the CAD file (Translated from Spanish):
esc, boardroom, Department, office, pending, p.v.c., front facade, facade l. left, back facade, n.t.n, n.a, n.t.n, n.t.n, n.a, n.p.t, n.t.n, n.p.t, n.a, cut, symbology, load center, Out of focus center, flying buttress, Contact, damper, fan, Spot outlet by floor, fan control, variable, masonry foundation isolated, foundation masonry adjoining, castle, symbology, base material, initial finish wall, final finish wall, base material, initial floor finish, final floor finish, base material, initial finish, ceiling, final finish ceiling, symbology, key, description, brand, color, walls, fine mortar, beige paint, neo tile, Gray, beige, plafon, fine mortar, White paint, symbology, key, description, brand, color, beige, cemex, comex, azulev, Gray, cemex, White, comex, fine mortar, amber floor, symbology, key, description, brand, color, Gray, cemex, amber, gem, floors, bone floor tile, bone, lugo, bone tile floor, bone, lamosa, cim, n.p.t, lock, chain of, block concrete rod, castle, chain of, Urban parameters:, Project data:, work, total area, density, c.o.s occupation, intensity, use, municipality of othon p. White, general direction of development, urban environment., Specifications:, stamps signatures, meters, December, dimension:, date:, flat, owner:, Location:, draft:, d.r.o. responsible expert, type of work:, scale:, flat:, do not. drawers, new work., Quintana Roo., His p., His p. built:, cadastral key:, Apple:, lot:, do not. official:, location:, existing, housing, enrique alpuche pajón, josé carlos cupul chan, architectural plant, Urban parameters:, Project data:, work, total area, density, c.o.s occupation, intensity, use, municipality of othon p. White, general direction of development, urban environment., Specifications:, stamps signatures, meters, December, dimension:, date:, flat, owner:, Location:, draft:, d.r.o. responsible expert, type of work:, scale:, flat:, do not. drawers, new work., Quintana Roo., His p., His p. built:, cadastral key:, Apple:, lot:, do not. official:, location:, existing, housing, enrique alpuche pajón, you., north, josé carlos cupul chan, foundation, Urban parameters:, Project data:, work, total area, density, c.o.s occupation, intensity, use, municipality of othon p. White, general direction of development, urban environment., Specifications:, stamps signatures, meters, December, dimension:, date:, flat, owner:, Location:, draft:, d.r.o. responsible expert, type of work:, scale:, flat:, do not. drawers, new work., Quintana Roo., His p., His p. built:, cadastral key:, Apple:, lot:, do not. official:, location:, existing, housing, enrique alpuche pajón, you., north, josé carlos cupul chan, armed with slab, Urban parameters:, Project data:, work, total area, density, c.o.s occupation, intensity, use, municipality of othon p. White, general direction of development, urban environment., Specifications:, stamps signatures, meters, December, dimension:, date:, flat, owner:, Location:, draft:, d.r.o. responsible expert, type of work:, step
Raw text data extracted from CAD file:
| Language | Spanish |
| Drawing Type | Full Project |
| Category | Misc Plans & Projects |
| Additional Screenshots |
 |
| File Type | dwg |
| Materials | Concrete, Masonry |
| Measurement Units | |
| Footprint Area | |
| Building Features | Deck / Patio |
| Tags | architectural, area, assorted, autocad, bedroom, details, DWG, executive, finishes, full, home, house, living, plano, Project, structural |







