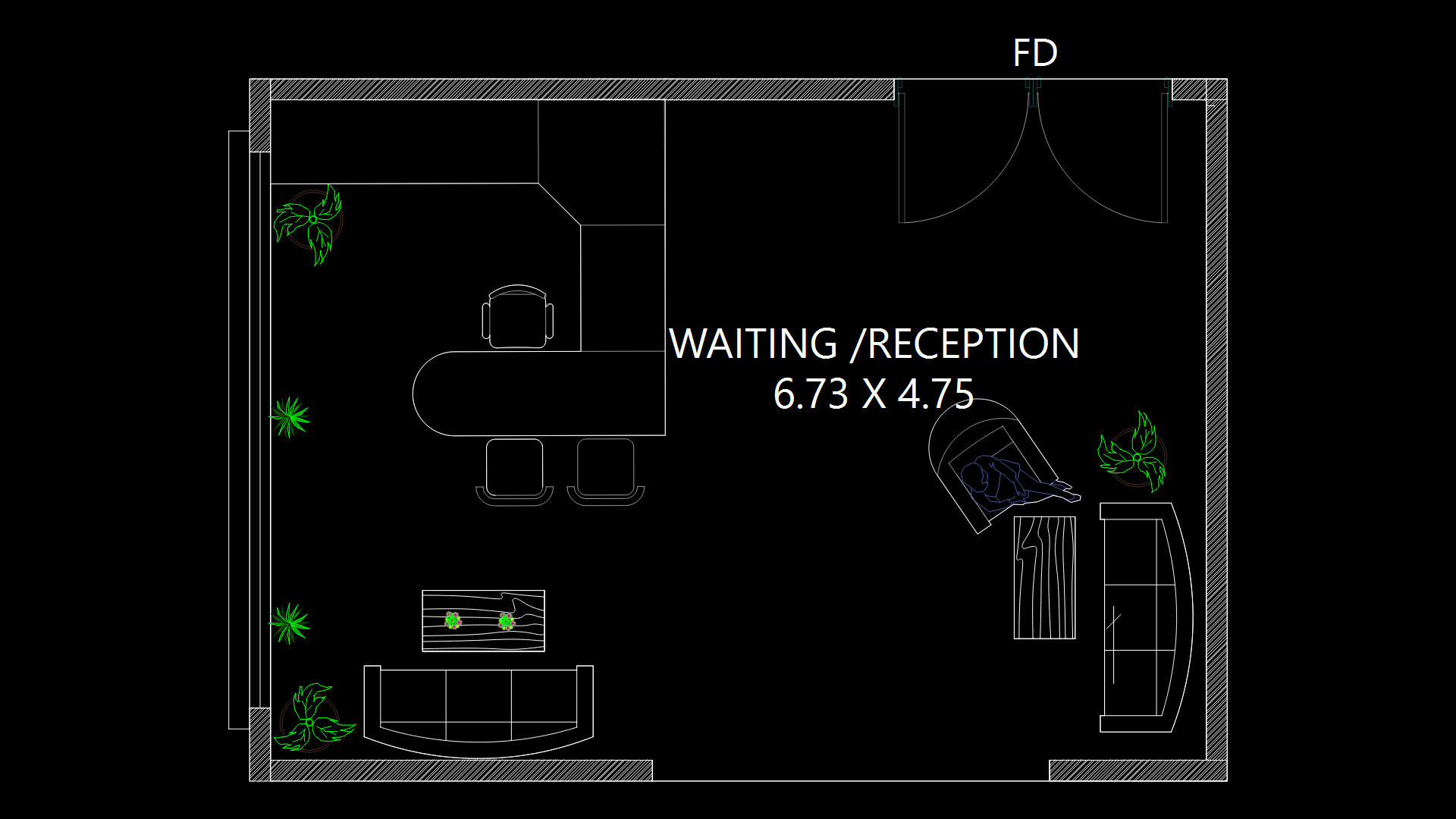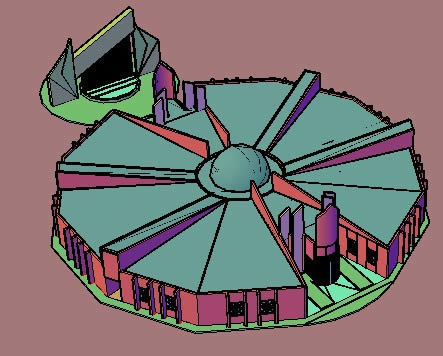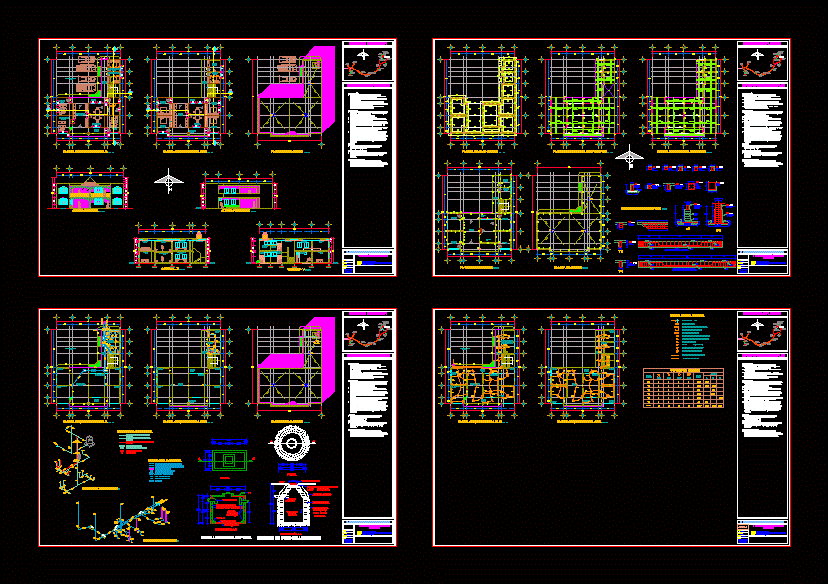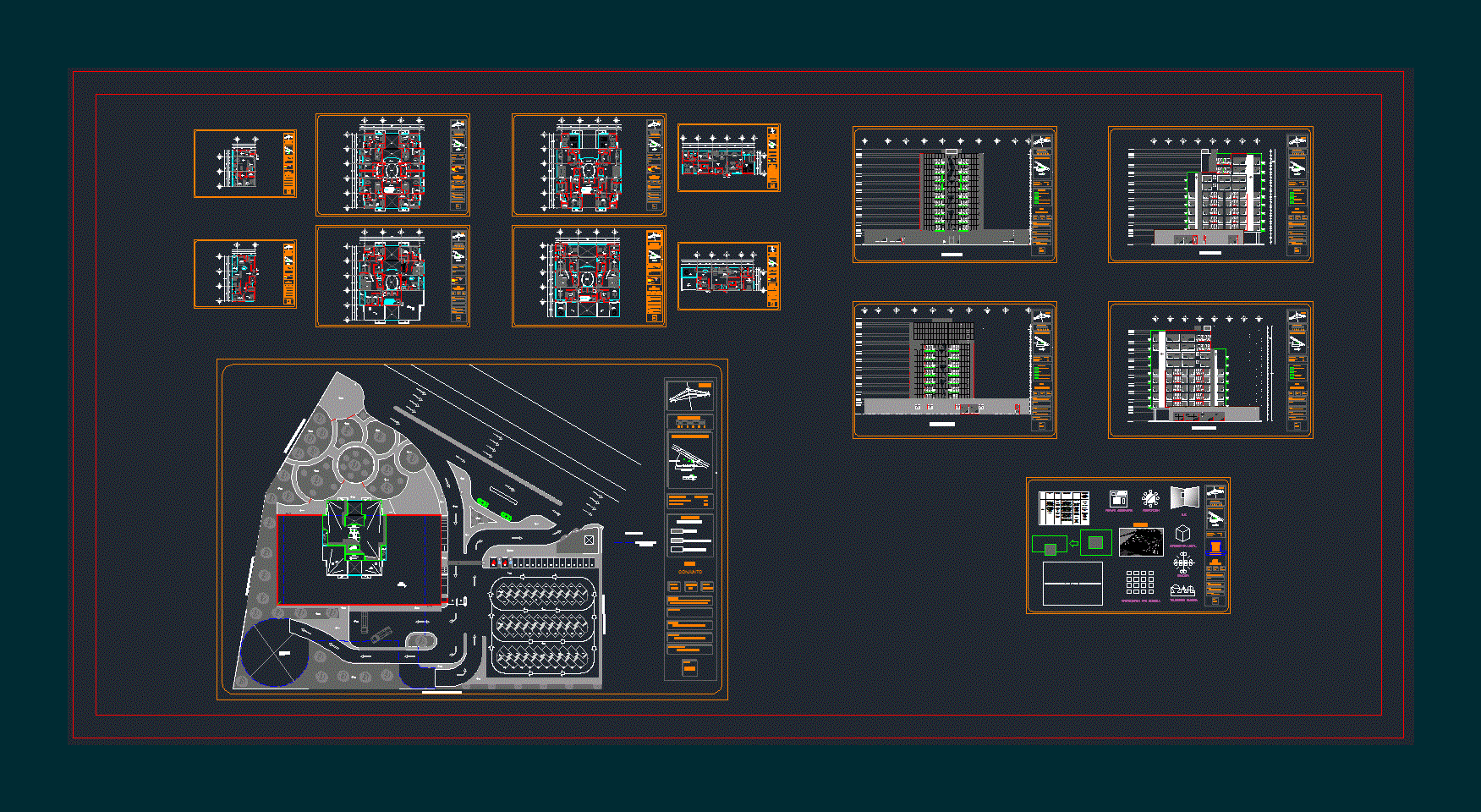Project Housing Business DWG Full Project for AutoCAD
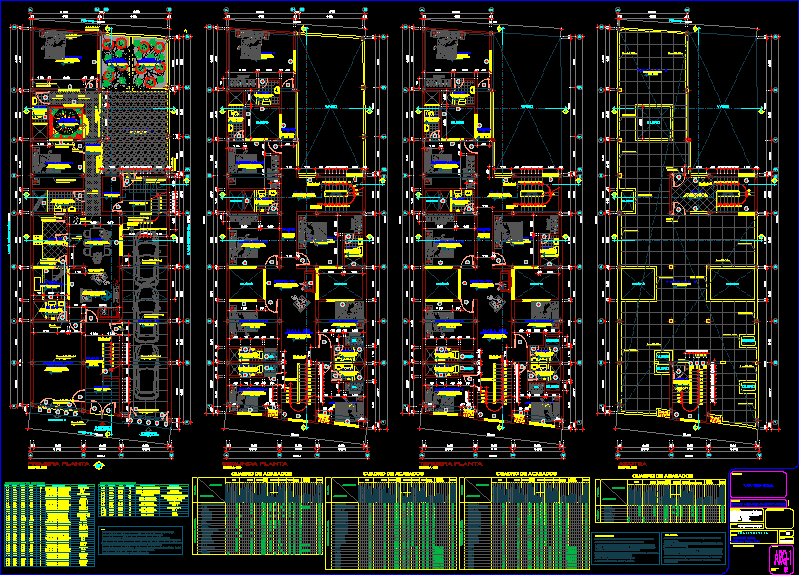
Project housing business – Plants – Sections – Views
Drawing labels, details, and other text information extracted from the CAD file (Translated from Spanish):
note :, – the main entrance door will be made of wood with mirrored polarized glass, – the paint will be washable latex and color to choose on site, the laundry patio and car-port of burnished polished cement., – the door of vehicular entry of wood with mirror-type polarized glass., general notes :, -design made on the basis of the requirements of the owner, -to be taken as minimum height for the first floor :, -except other indication of the owner, it will be processed, the construction according to the technical standards, required in the national regulations of buildings., -If there is any modification in work and not estee, indicated in the design, is under the responsibility of the roof, vinilico color, silico calcareo floor, cement floor polished, color vinyl floor, polished cement, parquet, floors, plasters, wood, baseboards, tarrajeo rubbed, cement mix sand, plastering plaster, granite, ceramic, sky, satin, ovalin, glass, doors, windows, metal, board , melaminic os, wood, glass, aluminum, carpentry, wrench knob, rolling, tempered glass, schlage with handle, locksmith, toilet, double glass, latex, oil, enamel, paint, sink, wastebasket, soap dish, appliances, toilets, fluorecents circular, mercury lamp, straight fluorescent, urinal, luminaires, varnish, venetian tile, floor, finishes, environments, finish table, technical specifications :, -all measurements must be verified on site., -all the dimensions are indicated in meters., -the dimensions of the structure must be specified, by the structural project, which must be res-, -do not use this plan for purposes other than that referred., petar the free heights indicated here., -the furnished is representative ., -the measures are axes and cloths., first floor, floor tile, multipurpose room, carport, receipt, living room, kitchen, patio-laundry, deposit, terrace, second floor, living room – tv ., hall of distribution, hall, third p lanta, high, box of bays-doors, width, type, observations, quantity, location, main entrance, vehicular income, wood screen with glass, wood screw, wood plywood, window-window box, alfeiz., observations, kitchen and dining, sum and garage, glass with wooden frame, ladder, screw cap, built-in, closet, kitchen, rubbed, tarrajeo, washable, painting latex, garage, roof of the stairs, elevated tank, one located on the, requirement, elevate according, bruñas each, design, national ceramic, polarized glass, ceramics nac., pasad., interior, garden, main elevation, glass screen, glass window, splashed, metal railing, room, stainless steel tube, stainless steel plate, be -tv., distribution, hallde, terrace, floor: cer. nac., s a l, salon de uso, multiple, floor: national ceramic, floor: cer. national, floor: natural land, floor: slab of the zone, terrace, entrance, vehicular, main, garage, floor: polished cement, lav.-tendal, patio, hall, deposit., floor: polished cmto, cl., ducto , empty, scale, specialty, stamp of approval, property, project, date, number of sheet, key, file, housing, general distribution, architecture, plan, enrique miranda cruz, responsible professional, tarred and painted, concrete column, proyecc . structural beam, duct projection, recessed closet, floor change, line, non-slip, non-slip, expansion joint, floor: ceram. national, floor: ceram. nac., antideslizant., hall, to the roof, roof, projection of, ceiling projection, cuts and, elevations, habilit housing program, district: casma, province: casma, region: ancash, cirilo huaroma granados, detail of bent of abutments, without scale, column or beam, covering, column or beam, zusc, seismoresistant parameters, abutment detail, db, length of junction, tank tank plant, cut aa, gurar the non-existence of water on the correspon- any over-excavation or overflow should be -, substituted said volume with concrete cyclopean of -, prior to the drains should be left the respective passes for the drain pipes and other ins-, prior to the empties of the structures of foundations-, flooring teeth., cuts., important :, cut bb, for columns of, confinement, height see cuts in foundations plane, detail of splice columns, considering area of low stresses, splicing in different parts To make the joints outside the confinement area, constructive detail, wall, column steel, see table of columns, striped joint, the beam or collar, or in the sobrecimiento., enough rugosity and, in addition be, clean of particles, abutments colunmas, additional abutments, concrete columns, the concrete of colunmas, must reach up to the foundation, morteo :, at most, before e
Raw text data extracted from CAD file:
| Language | Spanish |
| Drawing Type | Full Project |
| Category | Hotel, Restaurants & Recreation |
| Additional Screenshots |
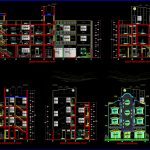 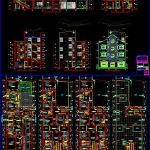 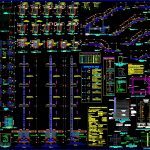 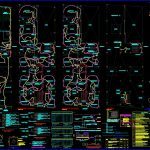  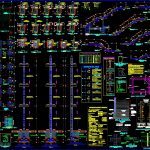 |
| File Type | dwg |
| Materials | Aluminum, Concrete, Glass, Plastic, Steel, Wood, Other |
| Measurement Units | Metric |
| Footprint Area | |
| Building Features | A/C, Garden / Park, Deck / Patio, Garage |
| Tags | accommodation, autocad, business, casino, DWG, full, hostel, Hotel, Housing, plants, Project, Restaurant, restaurante, sections, spa, views |
