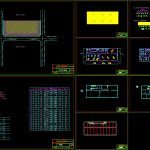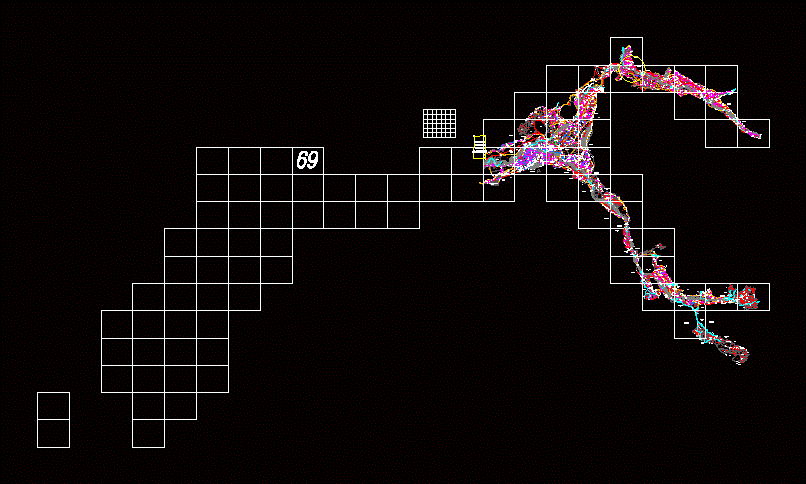Project Of Industrial Nave DWG Full Project for AutoCAD

Industrial nave – Plants – Elevations – Reticulated
Drawing labels, details, and other text information extracted from the CAD file (Translated from Spanish):
compressed, tractioned, does not work, málaga, date :, situation :, giner, cremona calculations, nave, ” polytechnic ”, jesús marín, helena, industrial, garcía, n plano, scale :, foundation, sanitation, cross section, cremona, bar, type of effort, calculation area, area, section, calculation profile, counter, heater, stopcock, legend: hot water, cold water, exposure, reception of customers, upstairs, hallway, changing room, bathroom, plumbing ground floor, workshop, workshop manager, cleaning room, painting area, office manager, office manager, meeting room, from ground floor, plumbing plant, file, sales office, warehouse, ladies bathroom, bath gentlemen, main office, entrance, distribution ground floor, distribution high floor, rear elevation, roof, exit, right profile, front elevation, elevations
Raw text data extracted from CAD file:
| Language | Spanish |
| Drawing Type | Full Project |
| Category | Industrial |
| Additional Screenshots |
 |
| File Type | dwg |
| Materials | Other |
| Measurement Units | Metric |
| Footprint Area | |
| Building Features | |
| Tags | arpintaria, atelier, atelier de mécanique, atelier de menuiserie, autocad, carpentry workshop, DWG, elevations, full, industrial, mechanical workshop, mechanische werkstatt, nave, oficina, oficina mecânica, plants, Project, reticulated, schreinerei, werkstatt, workshop |








