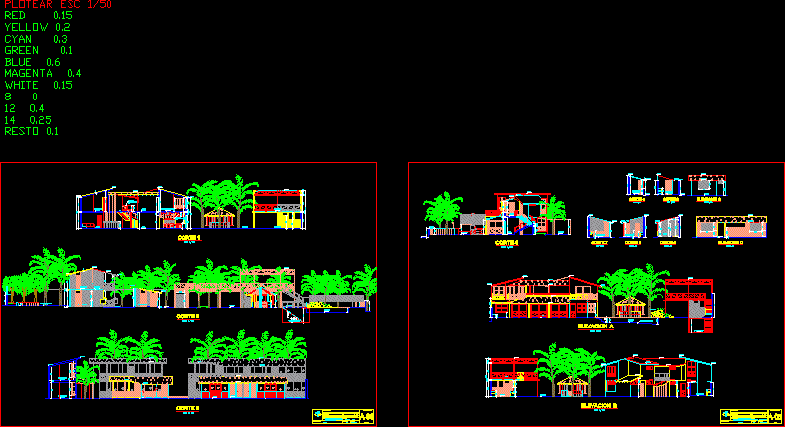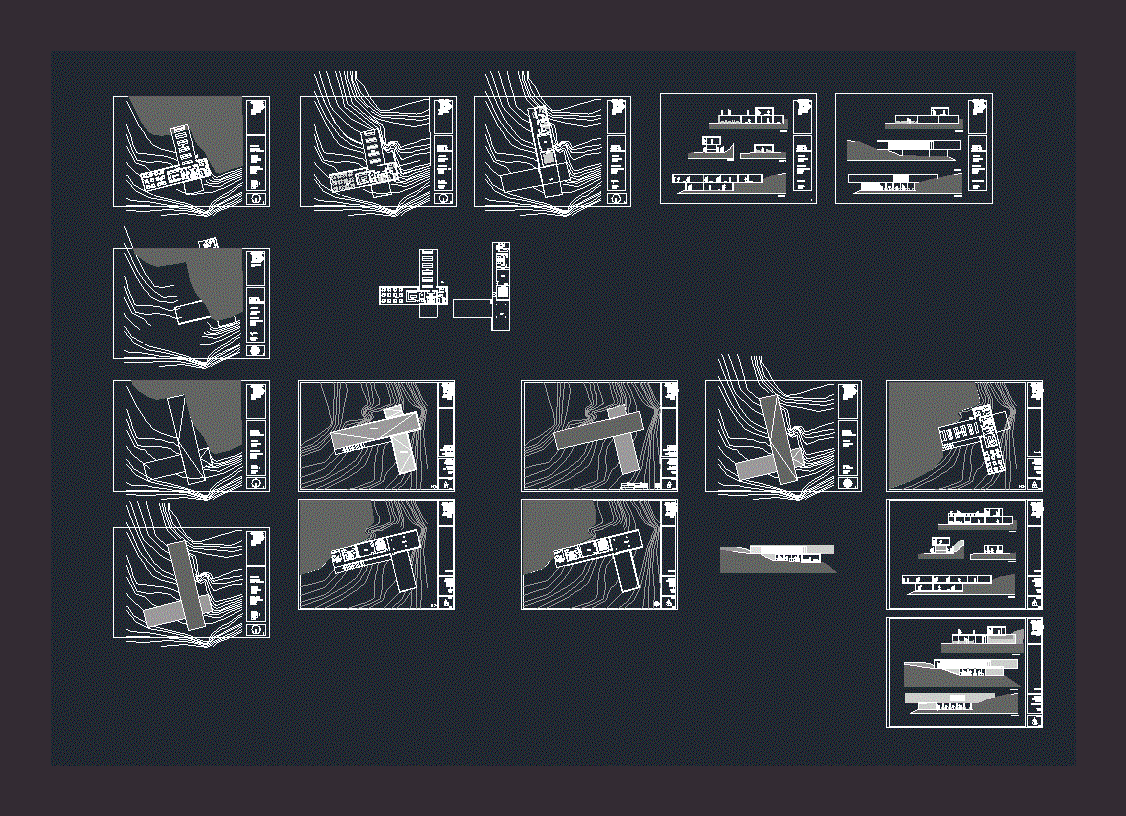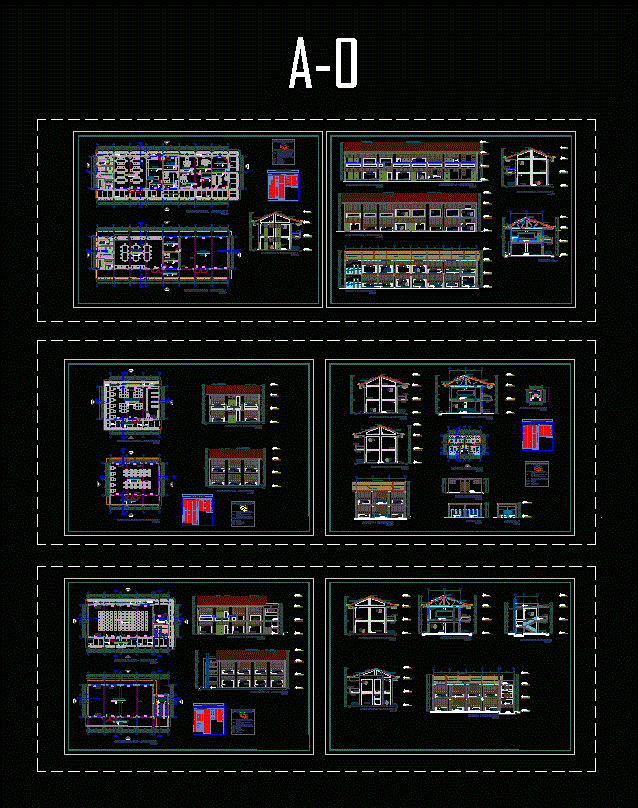Project Kindergarten, DWG Full Project for AutoCAD
ADVERTISEMENT
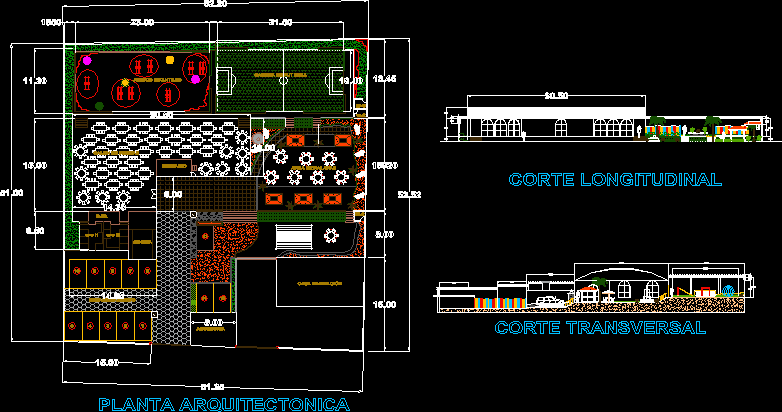
ADVERTISEMENT
PROJECT KINDER GARDEN
Drawing labels, details, and other text information extracted from the CAD file (Translated from Spanish):
bar., kitchen, w-c h, w-c m, esenario, house room, w-c, accessory, parking, palapas area, fut ball court, playground, party room, architectural floor, cross section, longitudinal section
Raw text data extracted from CAD file:
| Language | Spanish |
| Drawing Type | Full Project |
| Category | Schools |
| Additional Screenshots |
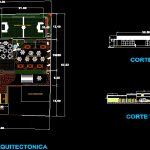 |
| File Type | dwg |
| Materials | Other |
| Measurement Units | Metric |
| Footprint Area | |
| Building Features | Garden / Park, Parking |
| Tags | autocad, College, DWG, full, garden, kindergarten, library, Project, school, university |



