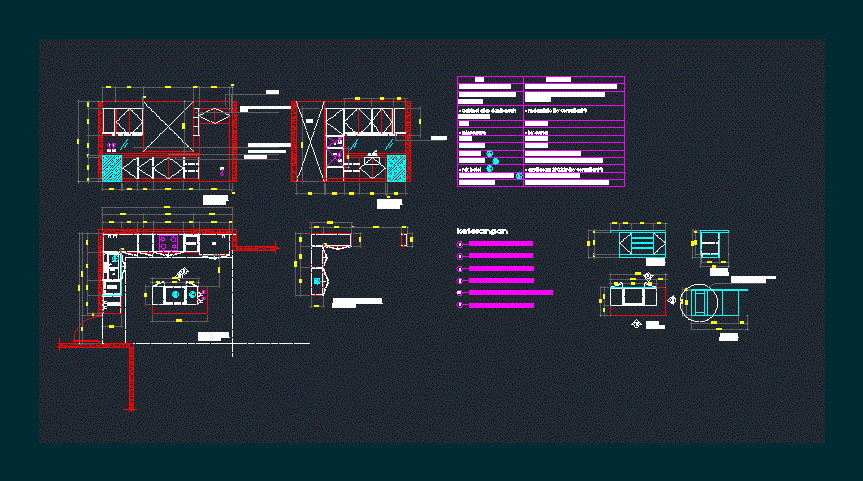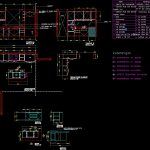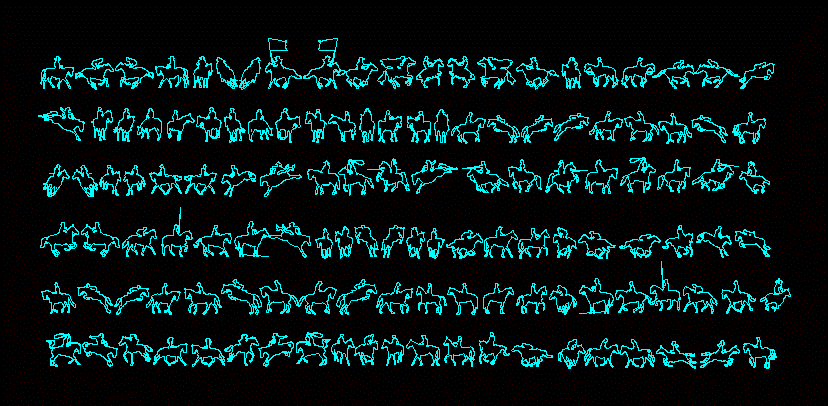Project Kitchen DWG Full Project for AutoCAD

Range Project. Plant – Secctions – View
Drawing labels, details, and other text information extracted from the CAD file:
revisions, the commencement of any work., pt. solusi interindo, jakarta-pusat, sheet title, plan, project name, project address, date:, scale:, drawn by:, project no:, x:xx, sheet number:, ti-x, the notice of pt.solusi interindo prior to, site. any discrepancy shall be brought to, dimensions and shall be verified on the job, shall take preference over scaled, pt.solusi interindo. written dimensions, other work except by agreement with, interindo and shall not be used on any, property and copyright of pt.solusi, these drawings and specifications are the, concept design plan, interior apartment permata berlian, wardrobe, r.makan, walpaper, rak buku, cabinet, bantalan fabric, kosongan, note : megateak fin pu, open to below, meja rias, pot-tampak depan, pot-tampak samping, puff-tampak atas, tampak atas, fabrikasi, view title, pot. d – d, k.m, t.v., meja rias, denah, reff, sink, mic, oven, drawer, item, keterangan, – toping dan backsplash, – cabinet atas dan bawah, bagian luar, bagian dalam, – sink, – by owner, – microwave, – oven, – built in hob, – rak piring, – rak sendok, – rak botol, adjuster, rak terbuka dr samping tidak ada pintu, pintu, motif keseluruhan daun pintu, tolong diaturin ya pak, finger groove, backsplash kaca semprot putih
Raw text data extracted from CAD file:
| Language | English |
| Drawing Type | Full Project |
| Category | House |
| Additional Screenshots |
 |
| File Type | dwg |
| Materials | Other |
| Measurement Units | Metric |
| Footprint Area | |
| Building Features | |
| Tags | aire de restauration, autocad, dining hall, Dining room, DWG, esszimmer, food court, full, kitchen, lounge, plant, praça de alimentação, Project, range, Restaurant, restaurante, sala de jantar, salle à manger, salon, speisesaal, View |








