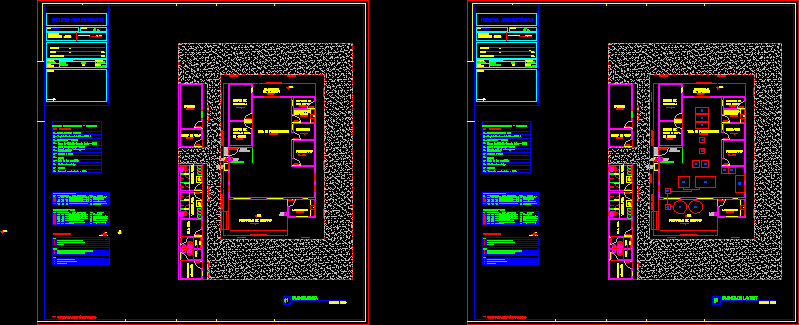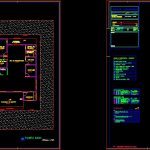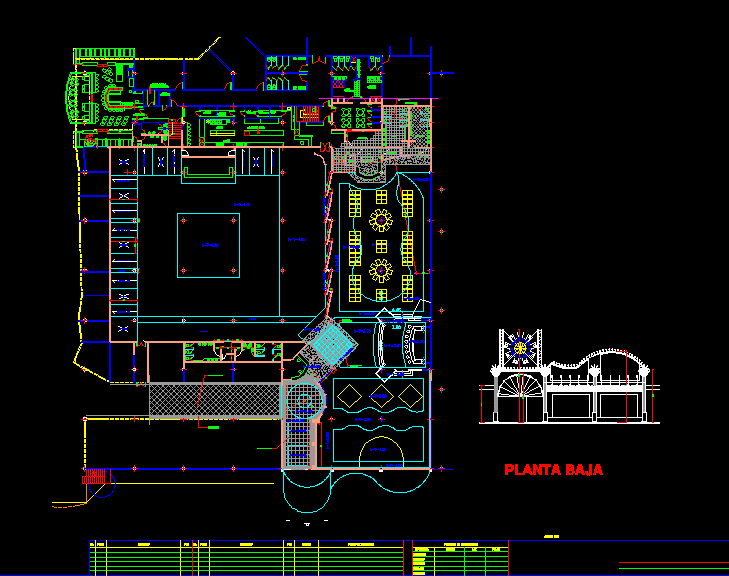Project LaticÍNios DWG Full Project for AutoCAD

Proycto Arquitetonico Laticínios, Ground Floor, Layout, Cover, Cortes and facades.
Drawing labels, details, and other text information extracted from the CAD file (Translated from Portuguese):
title :, address :,. . Total area of land :, Covered area :, Layout plan, Project, Crea, Technical responsible, Release :, Drawing :, Date :, Title of the board :, plank nº :, carlos almeida, remark :, drawings :, scale :, version :, owner,. . . – al architectural design admistration wcbº lava hands chamber laboratory reception platform indoor projection storage room sfi parsonage rug septic scrubber boots boots official access platform dispatch , ice cube, salting and curing, cheese, packaging, boiler, tray, equipment, item, equipment legend – production, vacuum sealer, centrifugal pump for milk, layout plant, cement floor, fermentation, sanitation, utensils, storage, daily use, material specifications, frame of windows – height, type, width, sill, quant., location, frame of frames – doors, male and female bathroom, flag, sidewalk pavement with cement grout, wall, acrylic paint semi-gloss in white on acrylic, ceiling, unlined environment, slab painted with pva paint in white, smooth cement, chopper, butter mixer, processing area, floor plan, architectural design, floor plan
Raw text data extracted from CAD file:
| Language | Portuguese |
| Drawing Type | Full Project |
| Category | Industrial |
| Additional Screenshots |
 |
| File Type | dwg |
| Materials | Other |
| Measurement Units | Metric |
| Footprint Area | |
| Building Features | |
| Tags | autocad, cortes, cover, DWG, facades, factory, floor, full, ground, industrial building, layout, Project |








