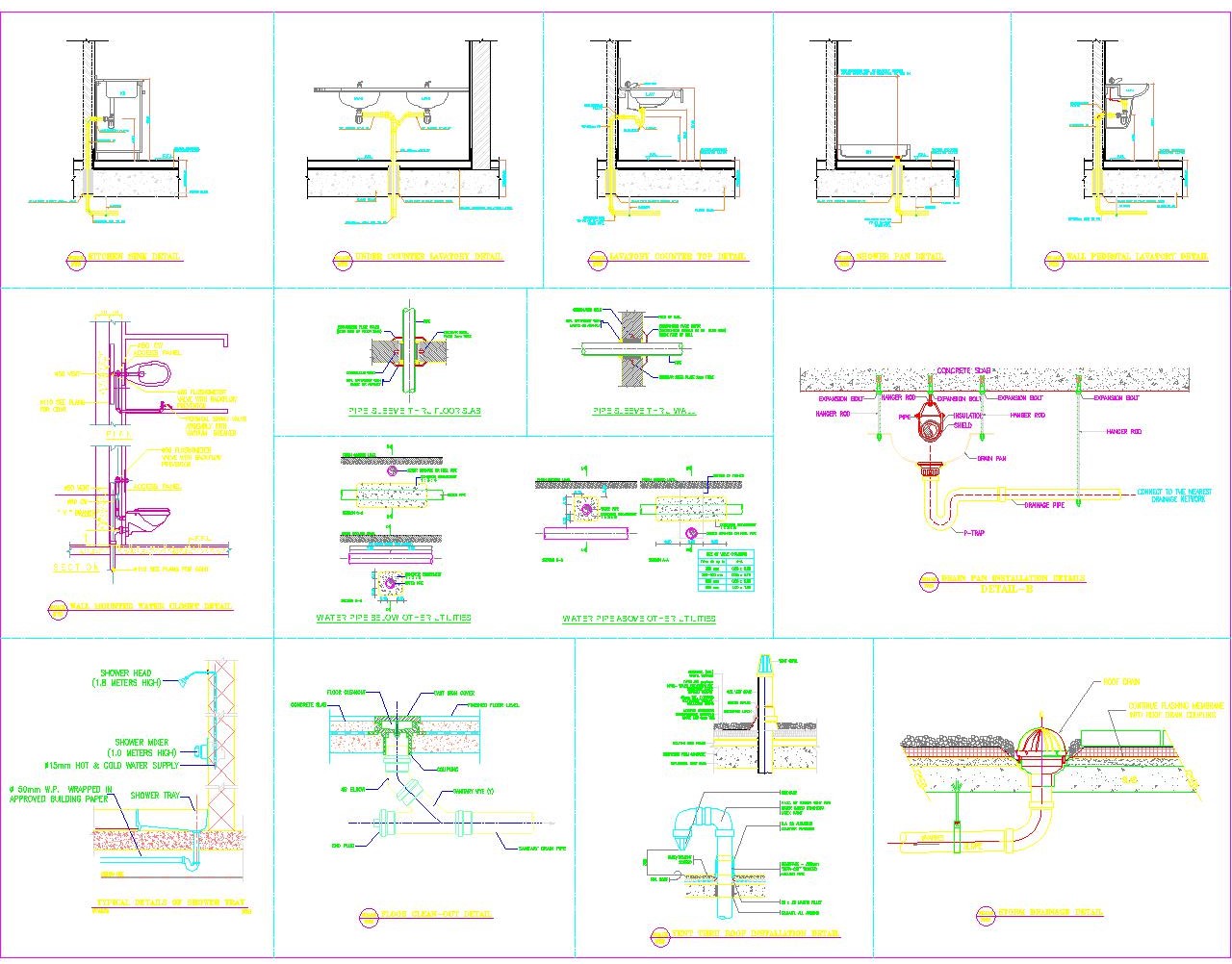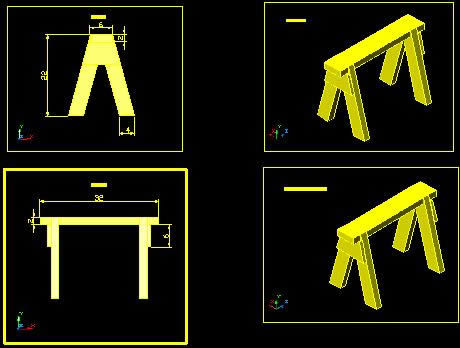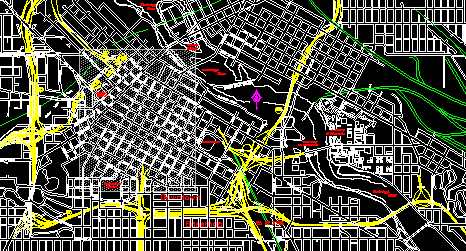Project Latrines DWG Full Project for AutoCAD

Project Latrines. Cortes with Details Constructivos.
Drawing labels, details, and other text information extracted from the CAD file (Translated from Spanish):
brick wall, Galvanized roof projection, Npt, Polished cement with striped ocher, Board of, Sanitary latrine plant, scale:, Biodigester, variable, N. T:, Drainage of wastewater biodigestor pvc salt, variable, Pipe pvc salt, register machine, N.p.t, cut:, Esc., Spars of, Belts, Galvanized calamine clay roof ridge, Galvanized calamine:, wood, Threshold wooden table, Round wood of strings, brick wall, Affirmed, Coronation ditch, Cement floor with striped ocher, Wooden door, N.p.t, Installation of the drinking water system sanitation of the town of, Cajamarca, Apartment, Rev:, flat:, agreement:, The province district of santa cajamarca., District municipality pronoun, location:, date:, sheet:, Prov, Approve, Dist:, Esc .:, Santa Cruz, Andabamba, tip, June, Indicated, Sanitary latrines, filter, Mud log, Drain outlet, Cleaning cap, top, Outlet of treated water, Percolation well
Raw text data extracted from CAD file:
| Language | Spanish |
| Drawing Type | Full Project |
| Category | Bathroom, Plumbing & Pipe Fittings |
| Additional Screenshots |
 |
| File Type | dwg |
| Materials | Wood |
| Measurement Units | |
| Footprint Area | |
| Building Features | |
| Tags | autocad, construction details, constructivos, cortes, details, DWG, full, latrine, latrines, Project, Sanitary, toilet, toilette, toilettes, WC |








