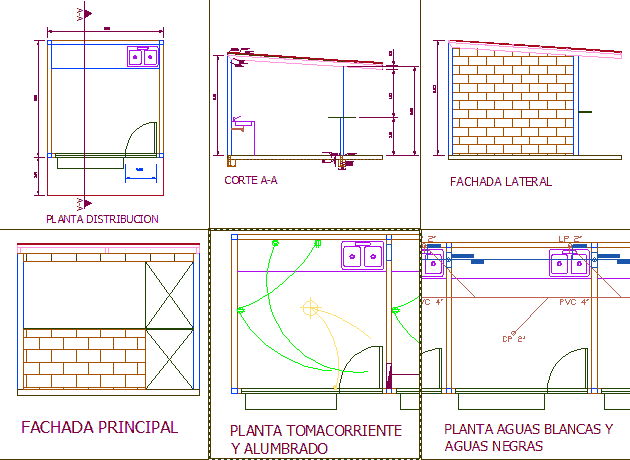Project Library DWG Full Project for AutoCAD
ADVERTISEMENT

ADVERTISEMENT
Library Project of high technology in moderndesign.Funcion
Drawing labels, details, and other text information extracted from the CAD file:
tree-f, side chair, computer, ground floor plan, library project, children zone, book storage, furniture storage, lecture hall, entarnce hall, audio visual library, book coding, book repair, reading area, closed stacks, storage, index, perioducals, office, reception, void, computer zone, mechanical room, basment floor
Raw text data extracted from CAD file:
| Language | English |
| Drawing Type | Full Project |
| Category | Schools |
| Additional Screenshots |
 |
| File Type | dwg |
| Materials | Other |
| Measurement Units | Metric |
| Footprint Area | |
| Building Features | |
| Tags | autocad, College, DWG, full, high, library, Project, school, table, technology, university |








