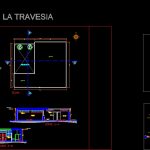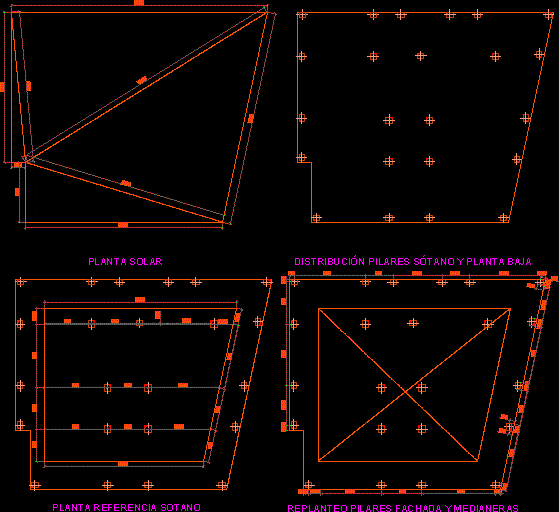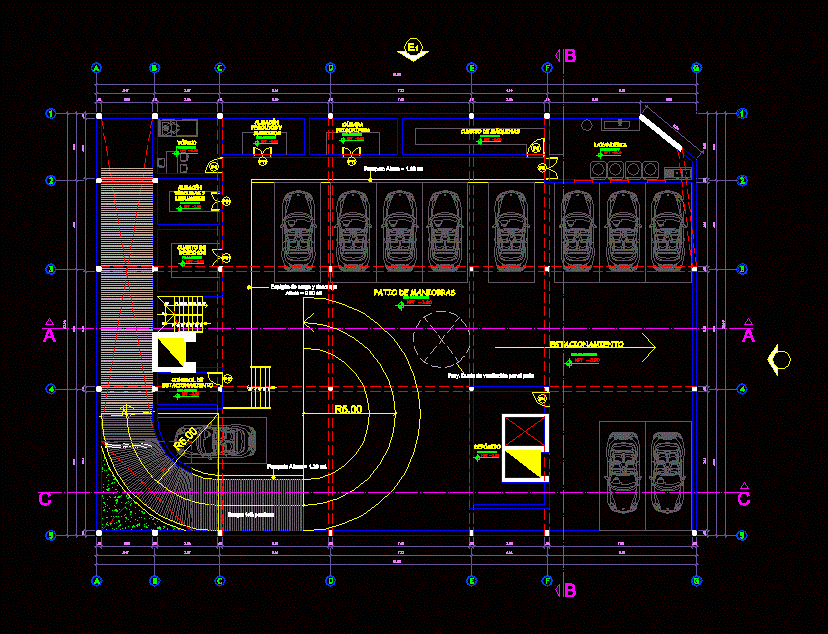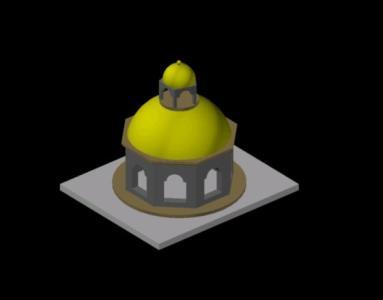Project Nest Garden DWG Full Project for AutoCAD

Nido Garden for children 3 to 5 years located in the Sierra del Departamanto of Liberty – Peru
Drawing labels, details, and other text information extracted from the CAD file (Translated from Spanish):
sand bed, affirmed compacted, cobblestones cm, cobblestone detail, Games area, administration, cut, pronoie the crossing, highway, owned by third parties, ravine, owned by third parties, npt, classroom children, Games area, npt, children’s classroom, ss.hh children, ss.hh girls, ss.hh, Games area, sidewalk, facade, first floor, npt, ceiling, ntt, cobblestones, floor, cobblestones, floor, window, tempered glass, window, tempered glass, window, tempered glass, metal mesh, hexagonal plot, door of, Mahogany wood, door of, Mahogany wood, door of, Mahogany wood, paint color, white oyster, for walls, paint color, white oyster, for walls, paint color, white oyster, for walls, paint color, white oyster, for walls, window, tempered glass, window, tempered glass, npt, floor pavers, polished concrete, floor, ceramic, floor, ceramic, floor, polished concrete, floor, Metal door, npt, ss.hh children, ss.hh girls, ceramic, floor, ceramic, floor, ss.hh children, ss.hh girls, npt, npt, plywood door, from tripley, plywood door, from tripley, urinary, water for urinal, plywood door, from tripley, plywood door, from tripley, bathroom door detail, urinary ss.hh children, ceramic plating, plywood tripley door, scale, door detail ss.hh, exterior lock type forte two hits, mahogany wood door, blackboard detail, floor pavers, paint color, white oyster, for walls, paint color, white oyster, for walls, triplet mm, framework, apply, frame, bruña, hinge, frame, triplet mm, detail door of plywood a sheet in sshh, serrano, coated plywood panel, with formica, coated plywood panel, with formica, toilet type baby, framed mirror, in wood, recessed ovalin, White color, recessed ovalin, White color, recessed ovalin, White color, paint color, white oyster, for walls, cut, scale
Raw text data extracted from CAD file:
| Language | Spanish |
| Drawing Type | Full Project |
| Category | Misc Plans & Projects |
| Additional Screenshots |
 |
| File Type | dwg |
| Materials | Concrete, Glass, Wood |
| Measurement Units | |
| Footprint Area | |
| Building Features | Garden / Park |
| Tags | assorted, autocad, children, del, DWG, full, garden, liberty, located, PERU, Project, sierra, years |







