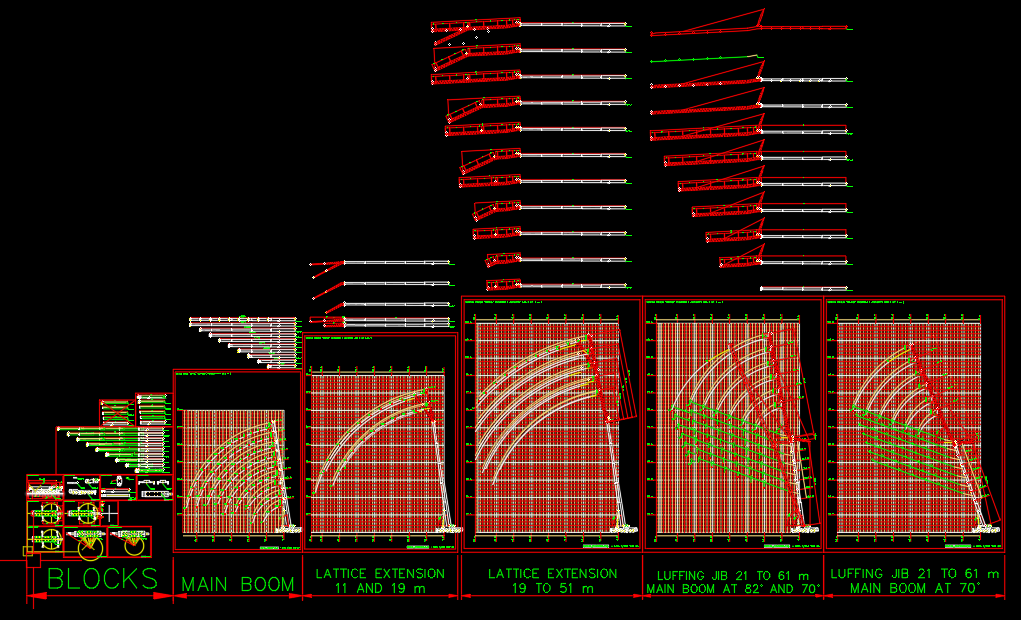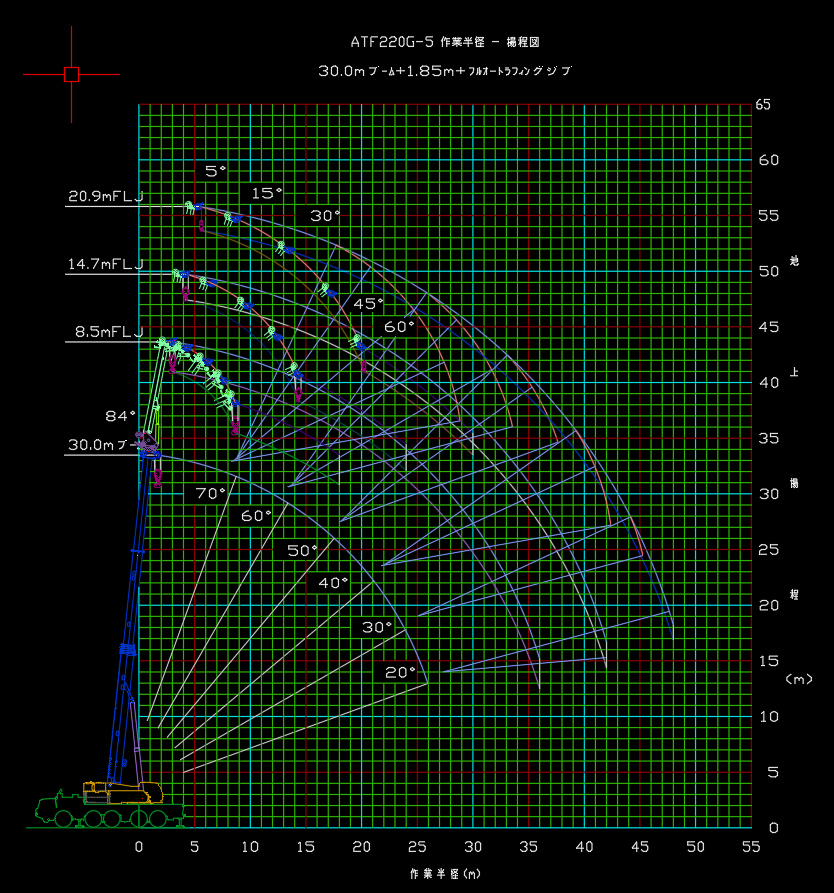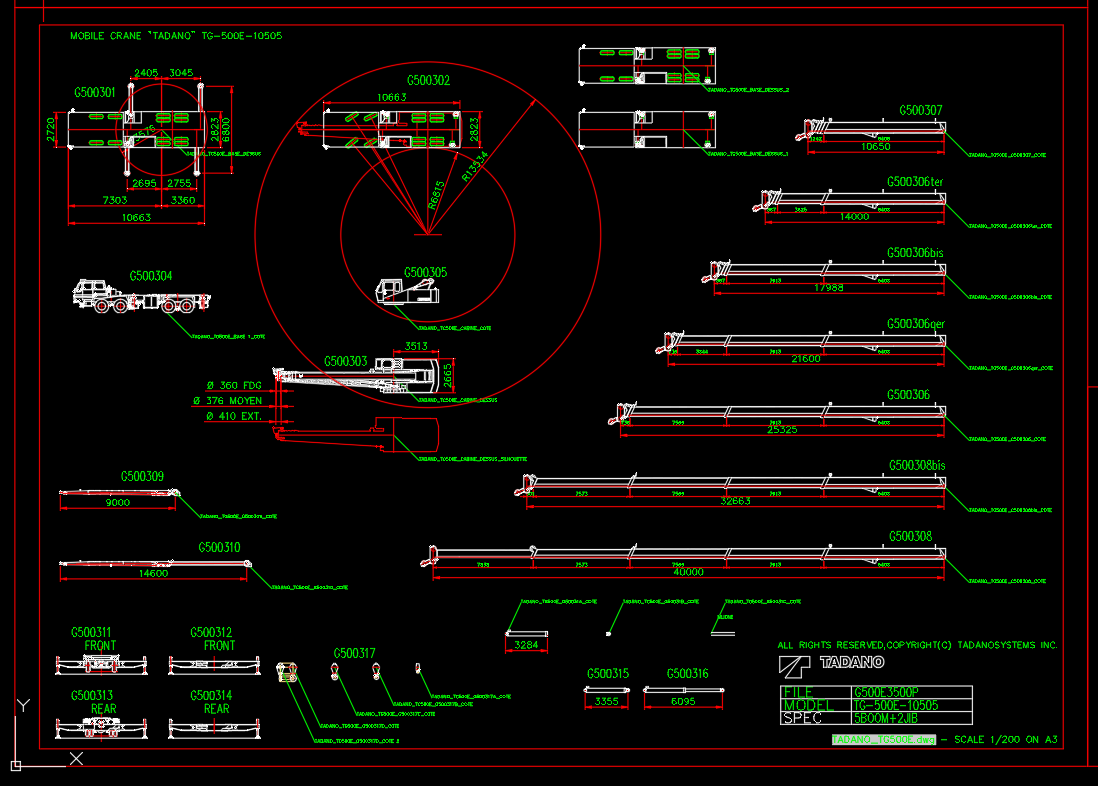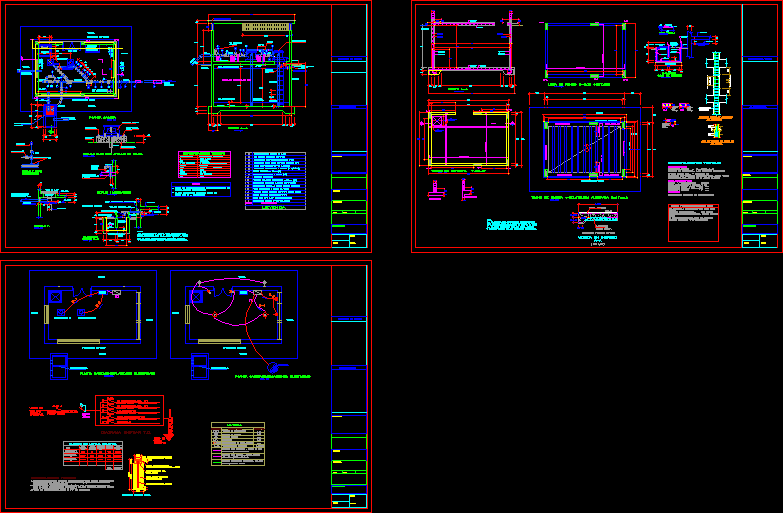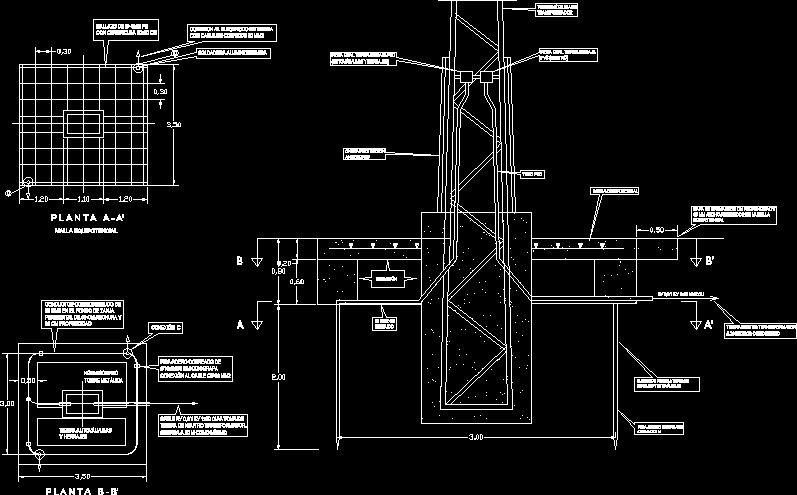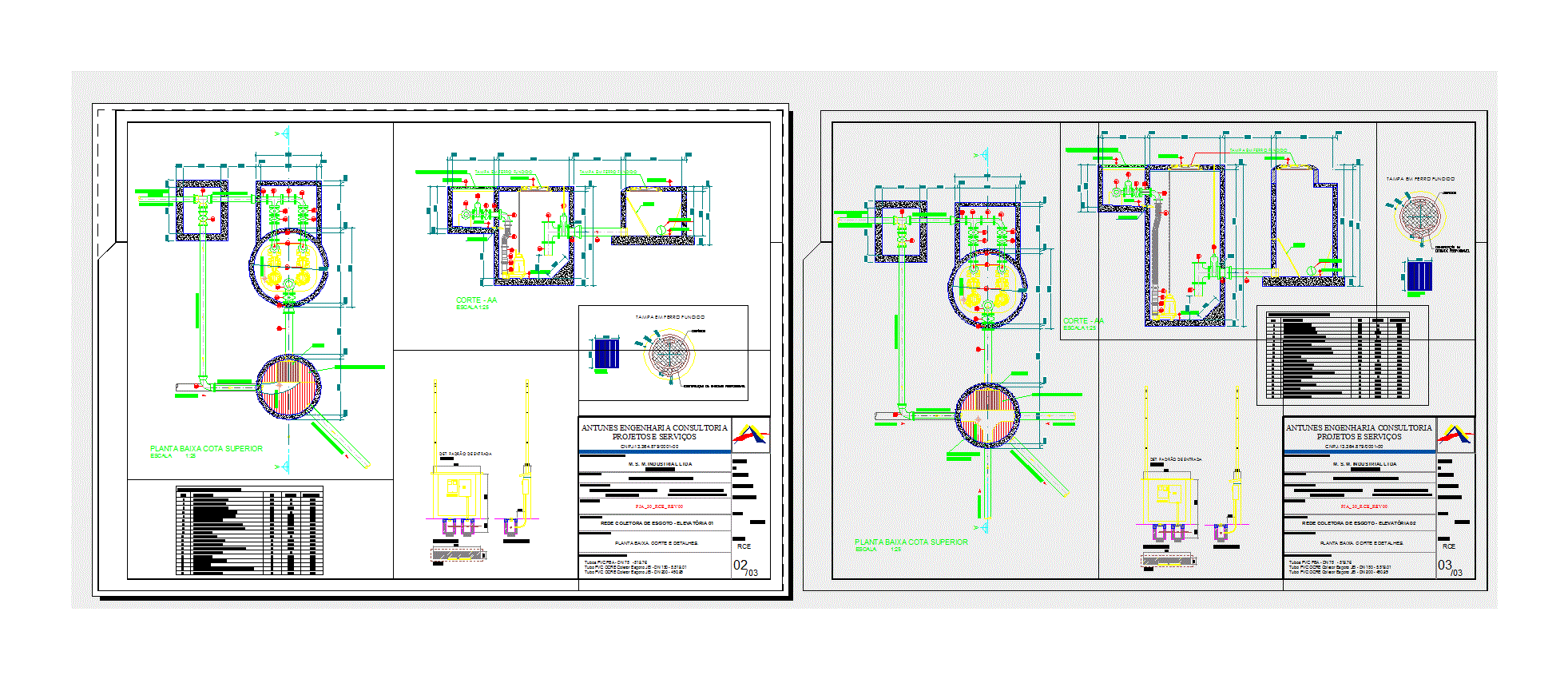Project Of Housing For Temporary Workmens DWG Full Project for AutoCAD

Plant – Views – Sections – Isometric view
Drawing labels, details, and other text information extracted from the CAD file (Translated from Spanish):
Construction plant, Esc, Floor plan, Pine tree, Floor plan, Pine tree, diagonal, Pine tree, right foot, Pine tree, right foot, Pine tree, diagonal, Pine tree, Lower floor, Pine tree, Floor plan, Pine tree, Linoleum cover, Lifting shaft, Esc, Lifting shaft, Esc, Endurinating plant, Esc, Master beam, Pine tree, Secondary beam, Pine tree, chain stitch, Pine tree, Cut b ‘, Esc, Lifting shaft, Esc, Elevation partition shafts, Esc, Lifting shaft, Esc, Lifting, Esc, Roof, Esc, Lifting, Esc, Cut to ‘, Esc, East elevation, Esc, North elevation, Esc, Assembly lift, Esc, Lifting shaft, Esc, South elevation, Esc, Architectural plant, Esc, Terrace endurmientado, Esc, asparagus, Rhinestone, Pine tree, Dustpan, Pine tree, Made of pine painted carbonileum, Zinc cover, Master beam painted pine carbonileum, Emplantillado, Floor plan, Pine tree, Cover, Pine tree, Ground level, Poo concrete, Oss irons plate, Expanded polystyrene cm, Pine tongue, Hands marine varnish, Painted masb osb painted, Expanded polystyrene cm, Galvanized iron lining mm, Sole pine, Steel plate, Pine tongue, painted, Schematic plant set, Esc, Scantillon, Esc, Isometric set, Assembly lift, Esc, Workshop teachers: isabel tuca waldo morales student esteban felipe acevedo sandoval
Raw text data extracted from CAD file:
| Language | Spanish |
| Drawing Type | Full Project |
| Category | Heavy Equipment & Construction Sites |
| Additional Screenshots |
 |
| File Type | dwg |
| Materials | Concrete, Steel |
| Measurement Units | |
| Footprint Area | |
| Building Features | Car Parking Lot |
| Tags | autocad, DWG, full, Housing, isometric, plant, Project, sections, temporary, View, views |
