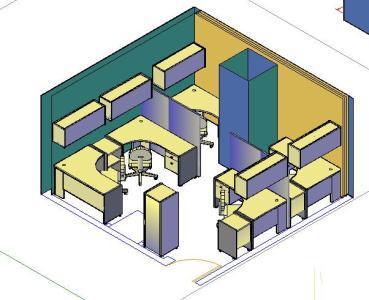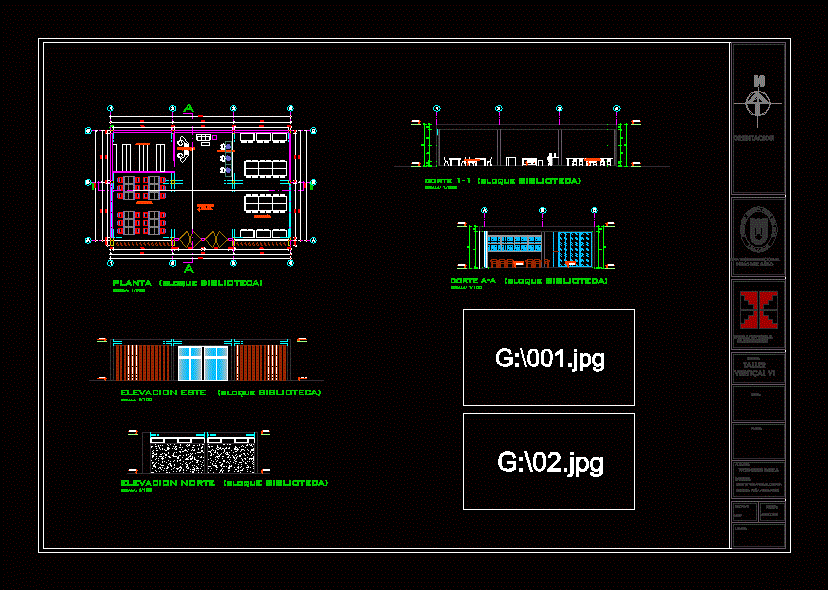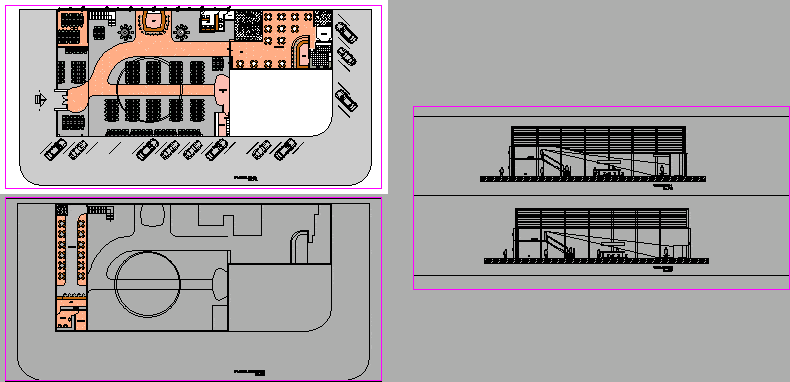Project Office 3D DWG Full Project for AutoCAD
ADVERTISEMENT

ADVERTISEMENT
PROJECT OFFICE WITH ALL FURNITURE MODULAR 3D; CHAIRS; DESKS; FILES; CABINETS AIR; Chests AND PANELS
Drawing labels, details, and other text information extracted from the CAD file (Translated from Spanish):
covers, sides, modesty and faldon, customer :, quantity :, dr.j.luis boxes, date o.compra, delivery date :, plant, iso, front, sides of drawers, drawer floor, cover, modesty, plan, ofi, company: agent: velasco, no. of plane: no. quote :, date :, scale :, daystamp, covers and side, modesty and ledge gab, modesty esc, back and sides gab, back booksellers, fronts booksellers and gab
Raw text data extracted from CAD file:
| Language | Spanish |
| Drawing Type | Full Project |
| Category | Office |
| Additional Screenshots | |
| File Type | dwg |
| Materials | Other |
| Measurement Units | Metric |
| Footprint Area | |
| Building Features | |
| Tags | air, autocad, banco, bank, bureau, buro, bürogebäude, business center, cabinets, centre d'affaires, centro de negócios, chairs, DWG, escritório, files, full, furniture, immeuble de bureaux, la banque, modular, office, office building, prédio de escritórios, Project |








