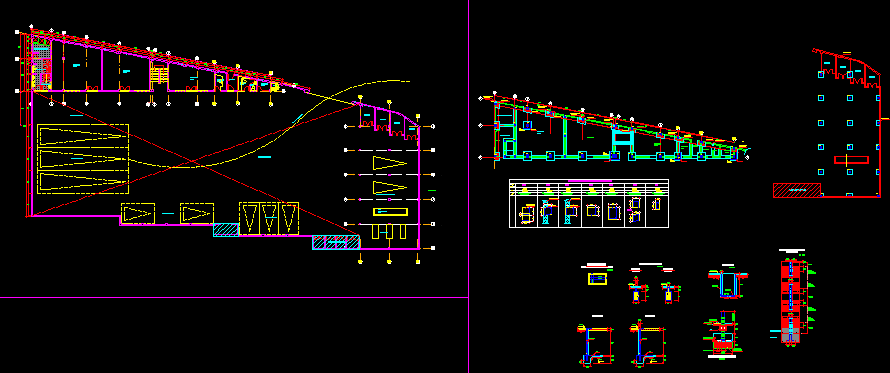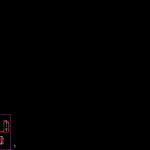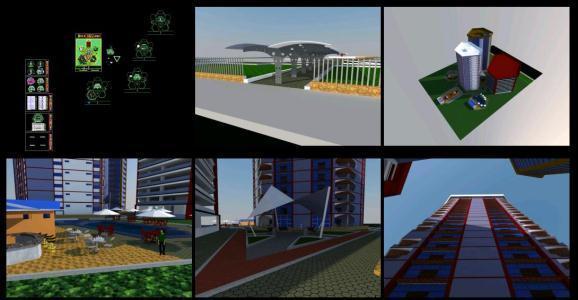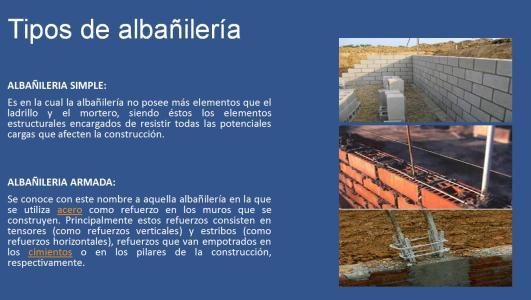Project Office And Parking DWG Full Project for AutoCAD

Architecture and FOUNDATION IN PARTNERSHIP WITH THE DETAILS OF THE PROPOSED OFFICE OF TRANSPORT OF GOODS AND CAR MAINTENANCE WORKSHOP OWN. LOCATED IN THE DISTRICT OF SAN LUIS – LIMA.
Drawing labels, details, and other text information extracted from the CAD file (Translated from Spanish):
biblio cad, anchor, sales room, level, ladies, walk-in showers, bathroom men, women’s bathroom, Deposit, vehicle maintenance, ditch, maestranza, Deposit, room, the without npt, existing construction, load download, parking lot, entrance exit of cargo vehicles, railyard, warehouse, npt, warehouse, npt, warehouse, npt, warehouse, npt, guardian, npt, goal, npt, bath, npt, entry, walk-in showers, bathroom men, women’s bathroom, warehouse, npt, warehouse, npt, warehouse, npt, warehouse, npt, guardian, npt, goal, npt, bath, npt, entry, nfc, nfc, nfc, nfc, existing column see detail, see detail, existing column, kind, level, rto, rto, rto, rto, rto, rto, rto, rto, existing wall, see note, existing wall, see note, existing, of existing column, of column, Deposit, existing construction, existing fence, nfc., typical shoe detail, esc, n.f.p., rec. free, rec. free, n.t.n., rec. free, According to column chart, fake concrete shoe poor, n.f.p., nfp., inside, nfp., in vain, esc, foundation run, esc, cut, sobrecimiento, foundation, column, of columns, rest, column, of columns, rest, of columns, rest, of columns, rest, elevation of columns, esc, mooring, esc, solid slab tank lid:, nfp., nfz, cut, nfp., nfz, cut
Raw text data extracted from CAD file:
| Language | Spanish |
| Drawing Type | Full Project |
| Category | Misc Plans & Projects |
| Additional Screenshots |
 |
| File Type | dwg |
| Materials | Concrete |
| Measurement Units | |
| Footprint Area | |
| Building Features | Deck / Patio, Parking, Garden / Park |
| Tags | architecture, assorted, autocad, car, details, DWG, FOUNDATION, full, maintenance, office, parking, partnership, Project, proposed, transport, Vehicles |







