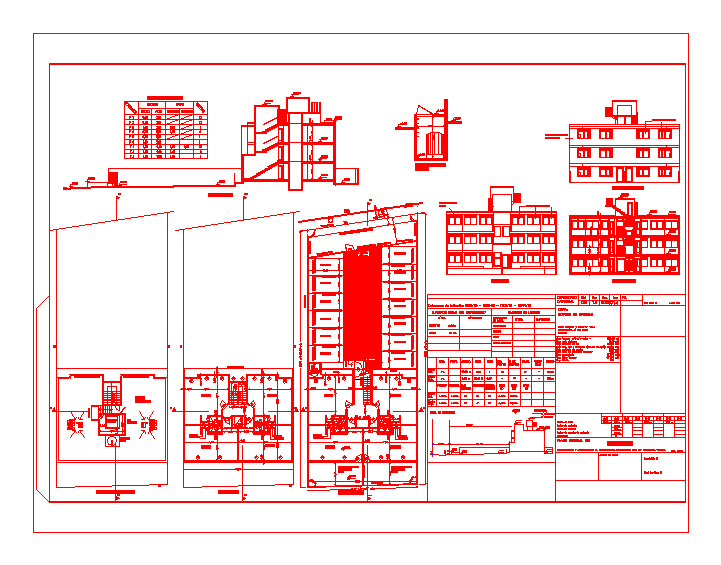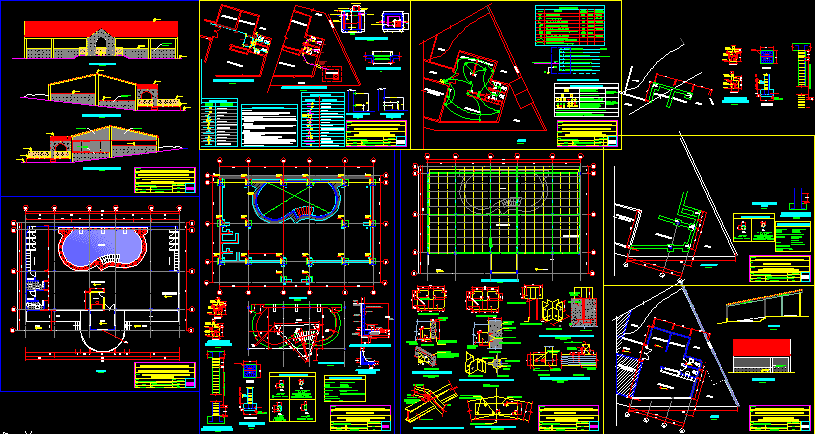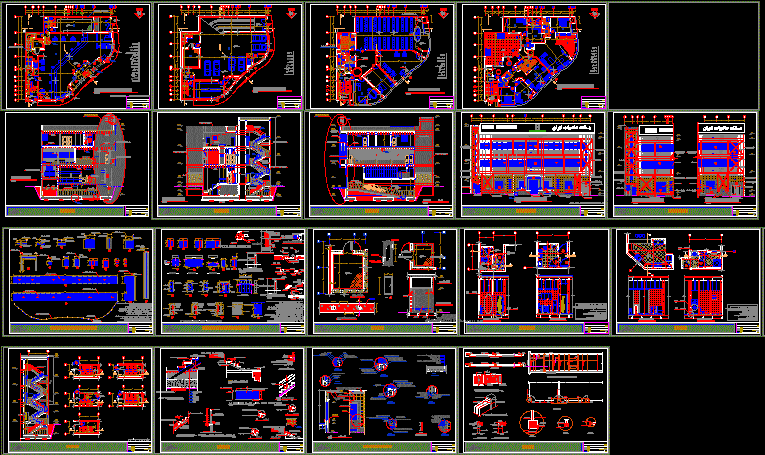Project Office Building And Parking DWG Full Project for AutoCAD

Plant – sections – facade – dimensions –
Drawing labels, details, and other text information extracted from the CAD file (Translated from Spanish):
sala machine elevators, inaccessible roof, plant roofs, kitchenete, office, line widening of sidewalk, line of retirement, gregorio and gavier, lcv, box garage, room cistern, stonemason, ramp, ground floor, facade, cut a – a, cutting a – a, permanent ventilation, permanent ventilation, electrical panel, metal door, metal ladder, steering wheel, electrical connection per floor, office building, neighborhood: cerro de las rosas, córdoba, certificate, cadastral, dist., area, manz ., parc., ph, mz. of: m, lot of.:, sup. ground, sup. projected, sup. free ground, sup. flm, street width, roadway width, sidewalk width, sidewalk width, pavement, general plan of :, observations and background: this project complies with current anti-earthquake law., work progress :, minimum surface by department , dimension of premises, designation, of local, pattern :, zone, profile, alt.max., fos, fot, cm, rlfi, others, egress, rle, units, according to, ord., proy., passages, staircase, box, elevator, elim., yard, waste, building profile :, reference :, bedroom, kitchen, bathroom, sup. covered in bp, living-dining room, project, sup. roof deck, sup. machine room elevator, b – b cut, areas, width, measures, height, lighting, quantity, ventilation, aluminum openings, termination type revear, upright, vent. bathroom, quiet part of the building, finishing thick and thin plaster, cistern room, sup. cistern room, vent permanent, sliding gate, c.v., e.c., l.m., split, proy. upper wing
Raw text data extracted from CAD file:
| Language | Spanish |
| Drawing Type | Full Project |
| Category | Office |
| Additional Screenshots |
 |
| File Type | dwg |
| Materials | Aluminum, Other |
| Measurement Units | Metric |
| Footprint Area | |
| Building Features | Deck / Patio, Garage, Elevator |
| Tags | autocad, banco, bank, building, bureau, buro, bürogebäude, business center, centre d'affaires, centro de negócios, dimensions, DWG, escritório, facade, full, immeuble de bureaux, la banque, office, office building, office mobilibiario, parking, plant, prédio de escritórios, Project, sections |








