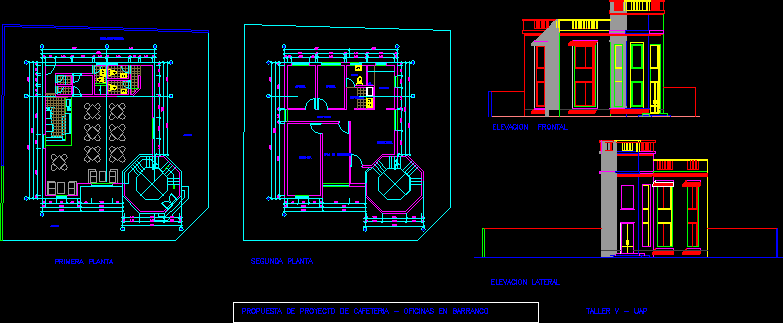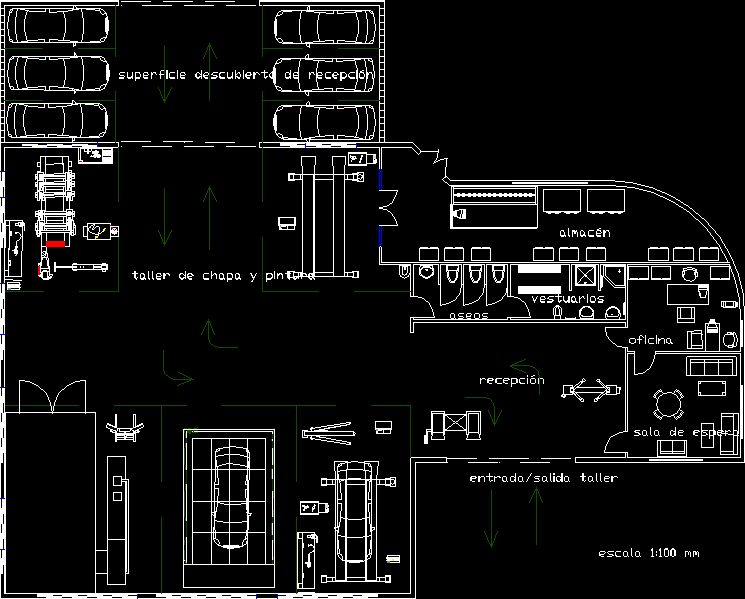Project Office With Cafeteria DWG Full Project for AutoCAD
ADVERTISEMENT

ADVERTISEMENT
PROPOSAL ARCHITECTURAL DESIGN IN MONUMENTAL ZONE OF LIMA BARRANCO .REINTERPRETATION ARQUITECTURAL EXISTING ELEMENTS TO A NEW MODERN PROPOSAL
Drawing labels, details, and other text information extracted from the CAD file (Translated from Spanish):
office, management, meeting room, runner, Secretary, first floor, second floor, parking lot, archive, cl., bath, pastry chef, front elevation, lateral elevation, garden, proposal of project of cafeteria offices in ravine workshop uap
Raw text data extracted from CAD file:
| Language | Spanish |
| Drawing Type | Full Project |
| Category | Misc Plans & Projects |
| Additional Screenshots |
 |
| File Type | dwg |
| Materials | |
| Measurement Units | |
| Footprint Area | |
| Building Features | Parking, Garden / Park |
| Tags | administration, architectural, assorted, autocad, barranco, cafeteria, Design, DWG, Existing, full, lima, monumental, office, Project, proposal, zone |








