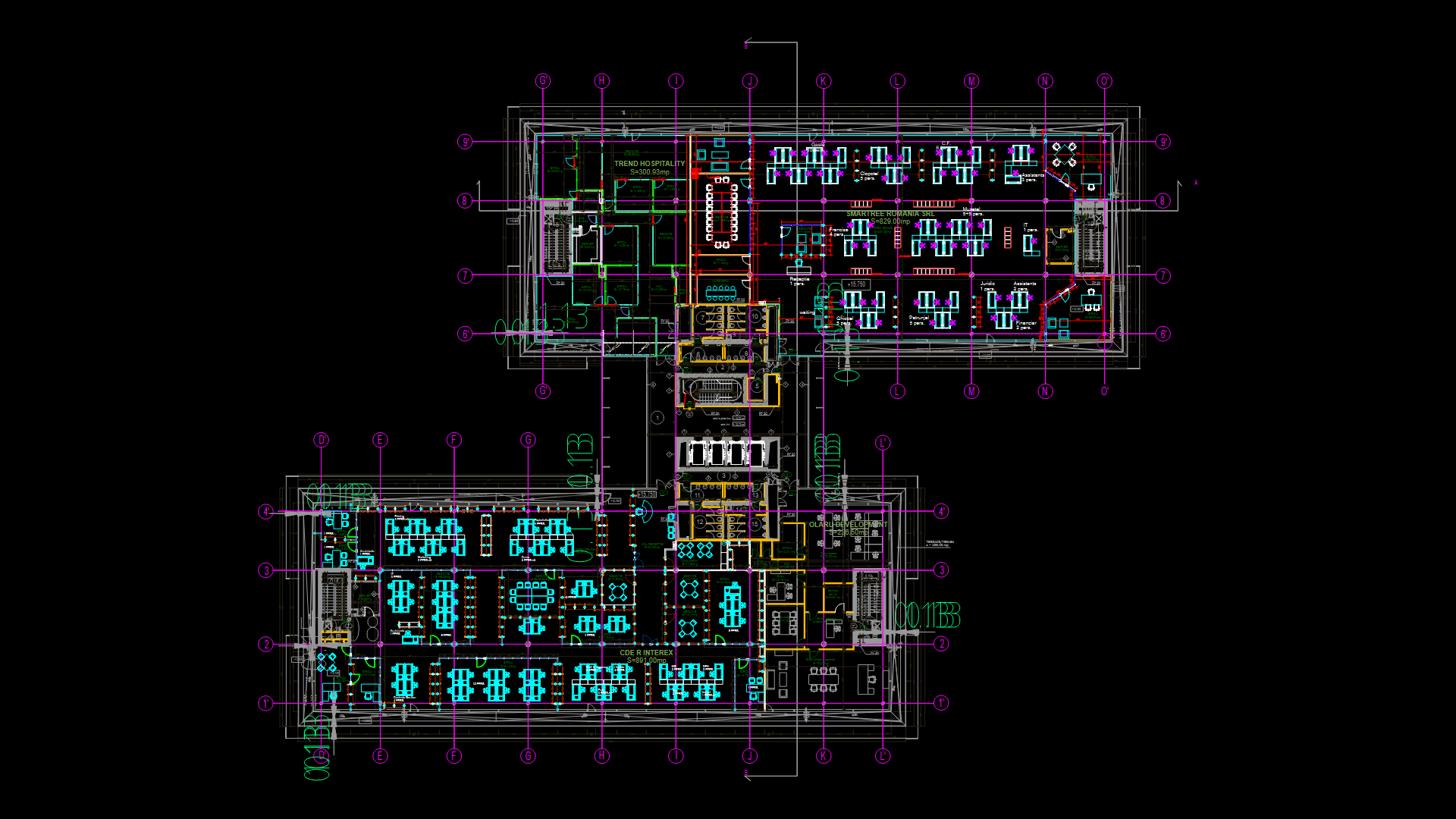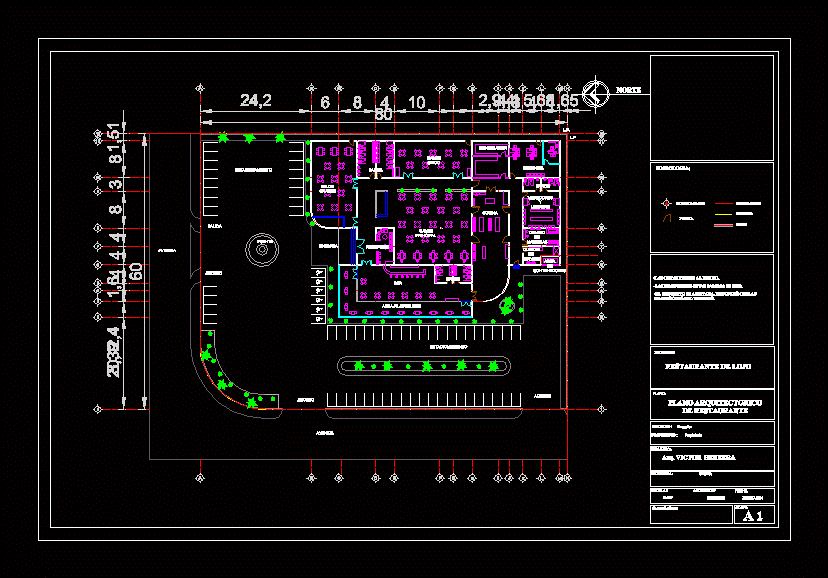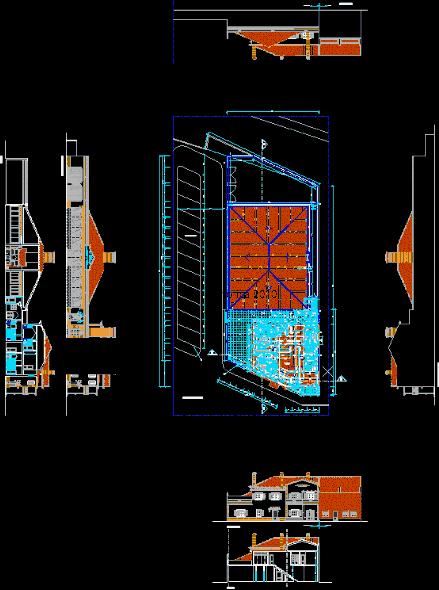Project Offices DWG Full Project for AutoCAD
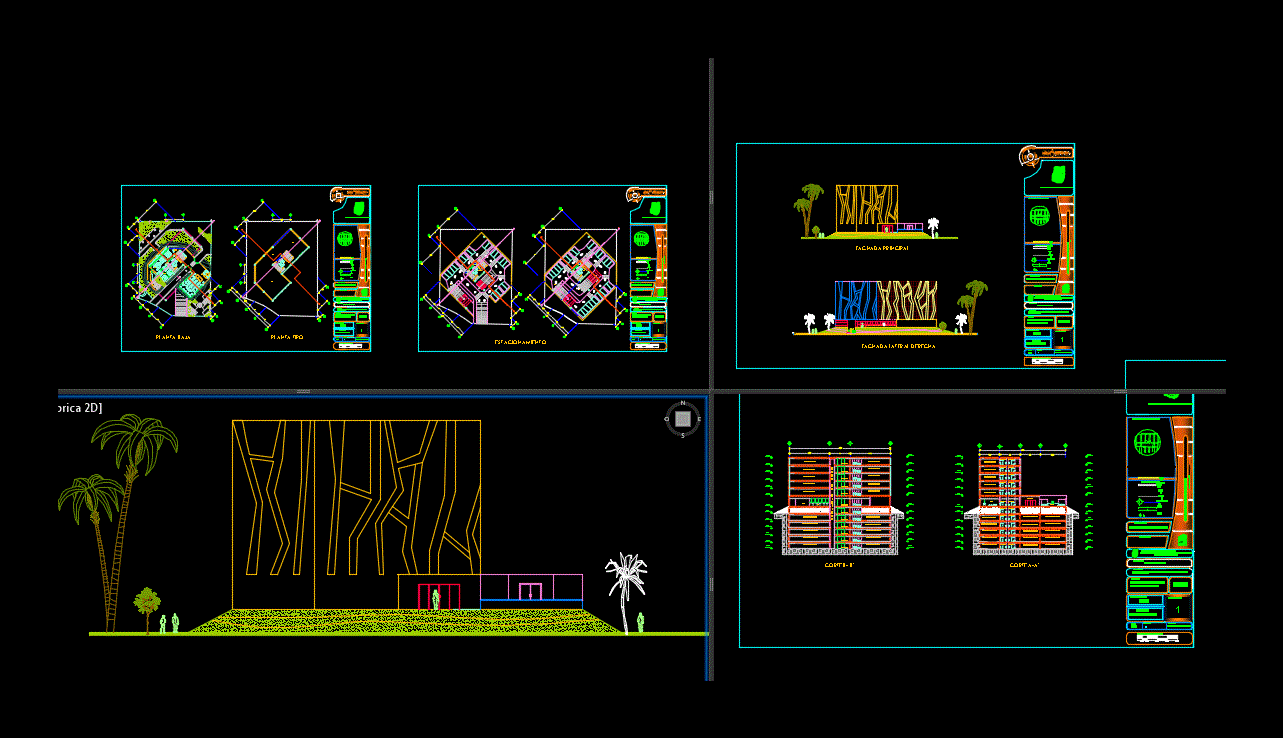
Plant – sections – details – dimensions – equipment
Drawing labels, details, and other text information extracted from the CAD file (Translated from Spanish):
i s a, sanit. m, sant. h, kitchen, storage, boxes, waiting room, customer service, cafeteria, waiting lines, boveda, offices, floor type, ground floor, main lobby, scalagram., location sketch., plane., simbology., architectural ., subject., professor., project., location., student., esc., acot., date., section., group., national polytechnic institute., national polytechnic institute, olguin vilchis julio cesar, office building, architectural project, architectural plants, green field, national fortune field, sarlat field, soft wind field, field moluco, san pedrito field, field tasajeras, boca del toro field, field stones, green field, corner field san pedrito. delegation azcapotzalco. colonia san antonio, loading wall, low wall, cutting line, projection line, level, level, vera guzman paulina, low, up, main facade, right side facade, cube elevator, office-free floor, first level parking, parking second level, third level parking, fourth level parking, fifth level parking, men’s restrooms, women’s restrooms, bank, main hall, b-b ‘cut, aa cut
Raw text data extracted from CAD file:
| Language | Spanish |
| Drawing Type | Full Project |
| Category | Office |
| Additional Screenshots |
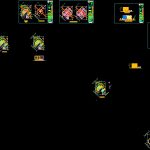 |
| File Type | dwg |
| Materials | Other |
| Measurement Units | Metric |
| Footprint Area | |
| Building Features | Garden / Park, Elevator, Parking |
| Tags | autocad, banco, bank, bureau, buro, bürogebäude, business center, centre d'affaires, centro de negócios, details, dimensions, DWG, equipment, escritório, full, immeuble de bureaux, la banque, office, office building, office mobilibiario, offices, plant, prédio de escritórios, Project, sections |


