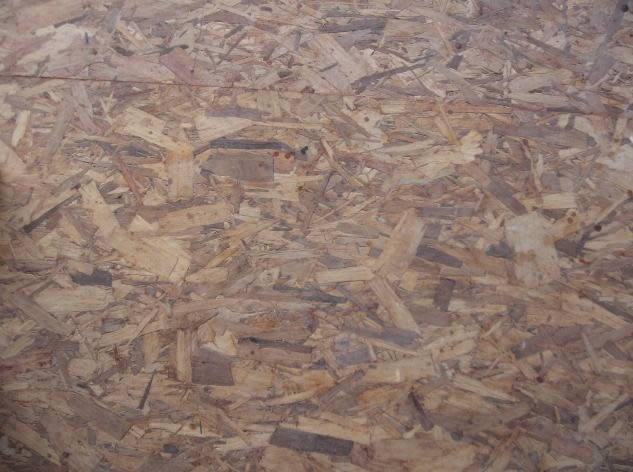Project Offices DWG Full Project for AutoCAD
ADVERTISEMENT

ADVERTISEMENT
Option multiple government offices
Drawing labels, details, and other text information extracted from the CAD file (Translated from Spanish):
Attention, windows of, wait, planter, control, Attention, windows of, wait, planter, boxes, accounting, waiting room, control, Information Module, boxes, accounting, waiting room, control, goes up, boardroom, lobby, address, subdirection, cubicle area, office, holding area, low, projection eaves, main access, parking access, Information Module, directory, Vehicle access, projection eaves, projection eaves, green area, Games area, recreational area access, access offices, exhibition area artistic samples, craft sales, goes up, walker, projection ground floor, cube of light
Raw text data extracted from CAD file:
| Language | Spanish |
| Drawing Type | Full Project |
| Category | Misc Plans & Projects |
| Additional Screenshots |
  |
| File Type | dwg |
| Materials | |
| Measurement Units | |
| Footprint Area | |
| Building Features | Parking, Garden / Park |
| Tags | administration, assorted, autocad, DWG, full, government, multiple, office, offices, option, Project |







