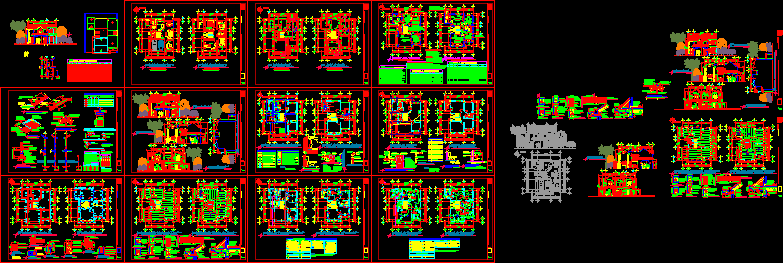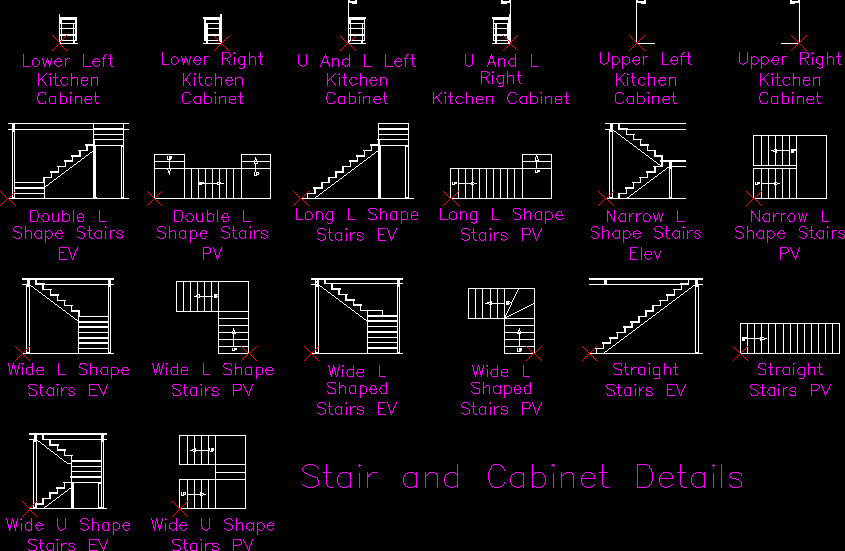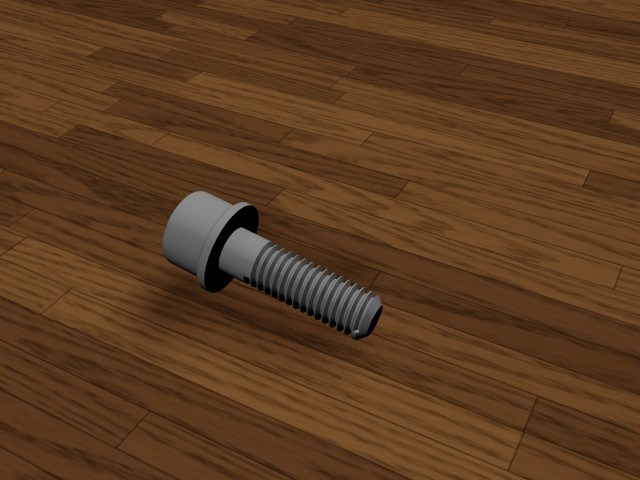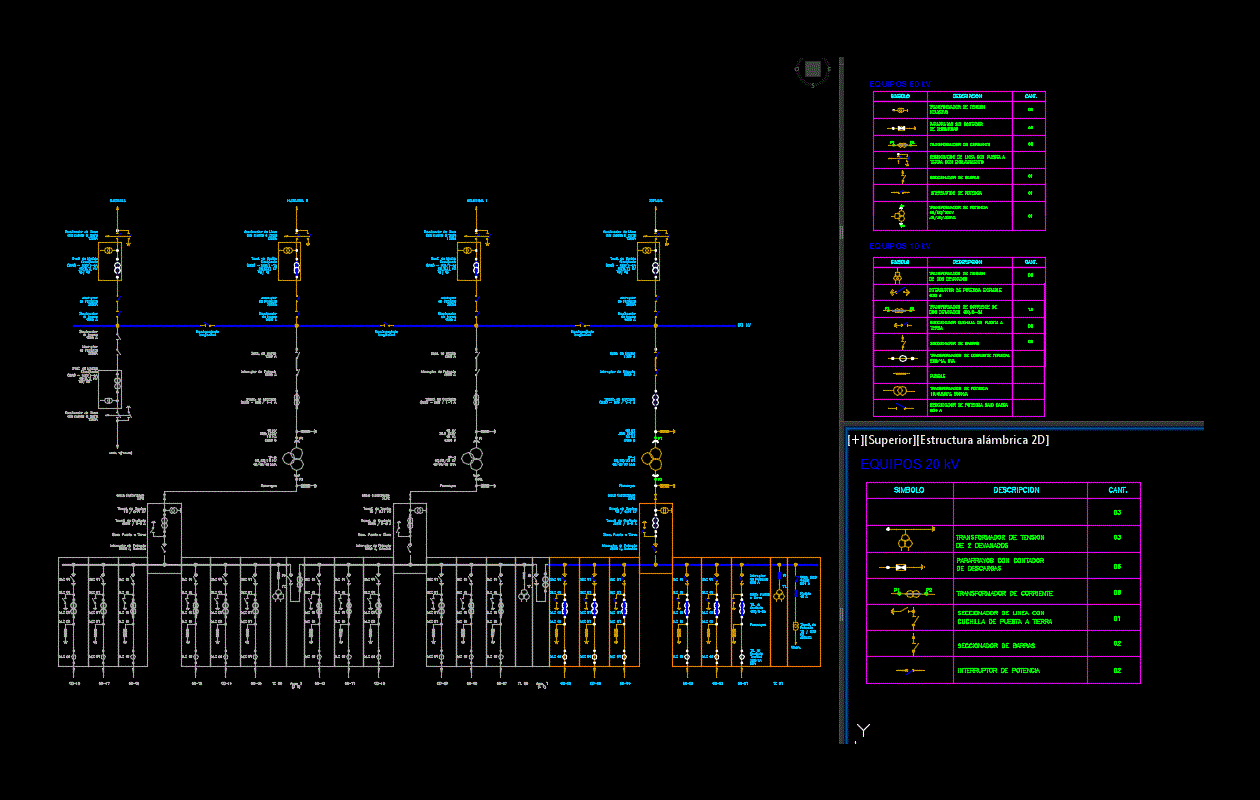Project Onefamily Housing In Guatemala DWG Full Project for AutoCAD

Project onefamily housing in Guatemala – Municipal plane with constructive details
Drawing labels, details, and other text information extracted from the CAD file (Translated from Spanish):
meters, meters, meters, meters, meters, meters, meters, meters, meters, meters, meters, meters, meters, meters, meters, meters, meters, meters, meters, meters, c.p.v.c., meters, meters, meters, meters, p.v.c., p.v.c., pending, sink connection detail, graphic scale, washbasins according to note., internal thread, of h. g., of the sink, pipeline, black water, low pipe, pvc drainage, nipple, running, of compression, ring, overlapping, in the wall, bushing h. g., reduction, of external thread, nut, veneer, metal, with internal thread, towards bushing, elbow pvc, sewer system, note:, this detail, as follows:, drainage pipe, the lavatrastos sera, of diameter, for the lavatrastos, also applies, the reduction bushing h. g., internal thread, will be external thread, n.p.t., pvc, go circuit, drainage, drainage detail, toilet., graphic scale, siphon, pvc, veneer, tee, pvc, of ventilation, up pipe, n.p.t., go circuit, section, drainage, meters, meters, meters, meters, meters, meters, meters, tel, TV., ceramic floor, sifting, painting, repello, sifting, painting, sifting, painting, repello, painting, sifting, painting, sifting, repello, meters, meters, meters, meters, crown beam, meters, meters, meters, meters, mt., meters, mt., meters, mt., meters, mt., meters, meters, mt., meters, mt., concrete: like, beam casting with a, joists will have to have a minimum, finished slab overhang, meters minimum. from, of feet of meters of length., section of the view of the joist, with high strength steel., section of the view of the joist, the anchor hooks of the, the rest of the sloping slab., anchored bearing beam., with high strength steel., section of the view of the joist, finished slab overhang, meters minimum. from, beam in situ. mooring beam, racing rods., with stirrups of meters, section of the view of the joist, anchored bearing beam., anchorage mooring of joists mojinete., detail of anchorage for slab of second level four waters., detail of mooring beam, graphic scale, modulation, meters, of prefabricated slab., armed detail, armed with giredilla joist., roof of the first level., for a slab of mt., concrete slab., high steel joist, concrete joist with, resistance. the placement, it will be every meter, from the axis of each joist., short of light between supports., it will always be in the most, the positioning of the joist, high steel joist, resistance., meters away with wire, joist joist, electric bed will be in, the mooring point of the, of mooring making three knots., of diameter by threading, in the long run, leaving as overlap meters., electromalla, concrete slab., for a slab of mt., mt., cation., detail of, placed every meter., diameter rod, lifted from wall, block of pomez de, level, block of pomez de, armor chain link, diameter rod, of foundation., armor run rod, run slavons, do not. mt., foundation, do not., water heater, its T. do not., meters, mt., finished floor level, graphic scale, foundation, foundation wall
Raw text data extracted from CAD file:
| Language | Spanish |
| Drawing Type | Full Project |
| Category | City Plans |
| Additional Screenshots |
 |
| File Type | dwg |
| Materials | Concrete, Plastic, Steel |
| Measurement Units | |
| Footprint Area | |
| Building Features | A/C, Garage, Deck / Patio, Car Parking Lot |
| Tags | autocad, beabsicht, borough level, constructive, constructive details, details, DWG, full, guatemala, Housing, municipal, plane, political map, politische landkarte, Project, proposed urban, road design, stadtplanung, straßenplanung, unifamily, urban design, urban plan, zoning |








