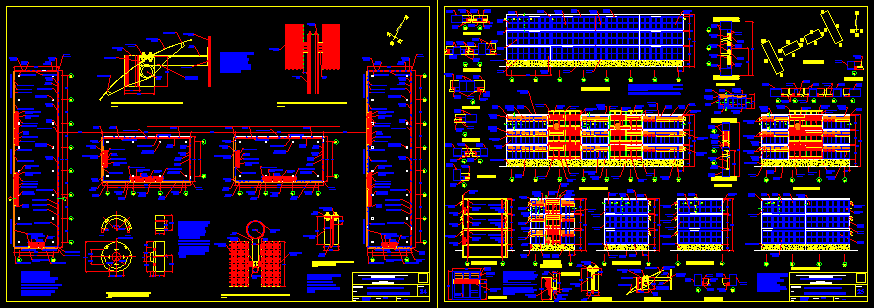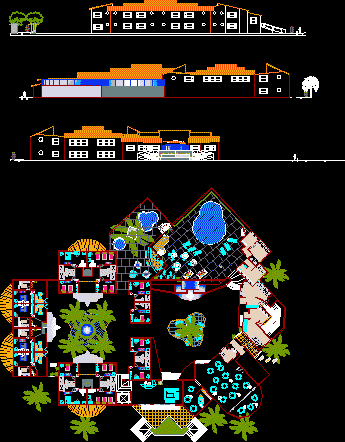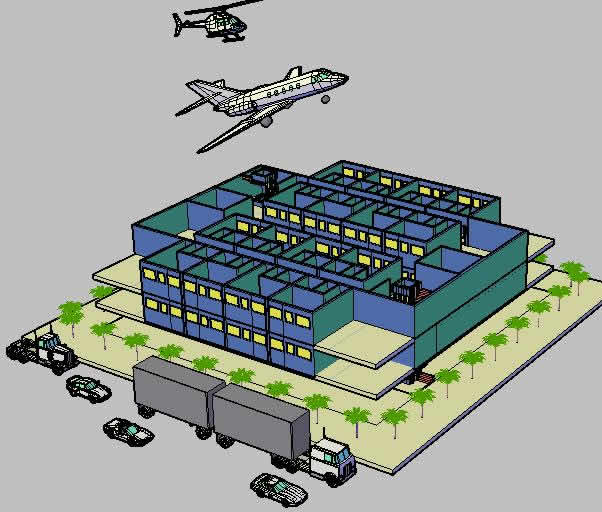Project Public Building In Milan DWG Full Project for AutoCAD

Constructive details – Building of public uses in Milan
Drawing labels, details, and other text information extracted from the CAD file (Translated from Italian):
sunblind naco airlux, sunblind naco airlux projecting, airlux naco series sunbreakers, special carbono and nylon accessories, fixed with screws, post and tube, detail of the meeting between, in two pieces screwed together, particular pipe side bushing, architects: elena bogani, davide cesco, polytechnic of milan – department of industrial design and technology of architecture, project of sensitive and reactive building envelope, assisted technological design, typical plants – sunshades details, torres hugo, student :, date :, title: , project theme :, serial number :, scale :, prof. ezio arlati, table nª, all the details and the study of charges of the supporting structure of the sunblinds, must be coordinated first with the manufacturer naco., on the roofs are used photoelectric cells and lighting systems with optical fiber to transmit natural light to inside the building. the sunlight is conveyed by a mirror in the fiber optic cables and transported by them wherever needed., decorative concrete, x – x section, fixture for fixing, airlux naco series sunbreakers, risers – section – details of windows, these windows located in facades that take more sun in the year, in the months of high solar incidence, the photovoltaic cells transform solar energy into electricity that moves and automatically orients the sunbreakers thanks to the sensors. in the winter, the orientation of the sunbreakers, allow you to take the heat and sunlight. the airlux sunbreakers of the airlux series are composed of a perforated aluminum foil for which, through it filters a percentage of the solar radiation., decorative concrete, façade, al structure of the window
Raw text data extracted from CAD file:
| Language | Other |
| Drawing Type | Full Project |
| Category | Office |
| Additional Screenshots |
 |
| File Type | dwg |
| Materials | Aluminum, Concrete, Other |
| Measurement Units | Metric |
| Footprint Area | |
| Building Features | |
| Tags | autocad, banco, bank, building, bureau, buro, bürogebäude, business center, centre d'affaires, centro de negócios, constructive, details, DWG, escritório, full, immeuble de bureaux, la banque, office, office building, prédio de escritórios, Project, PUBLIC |








