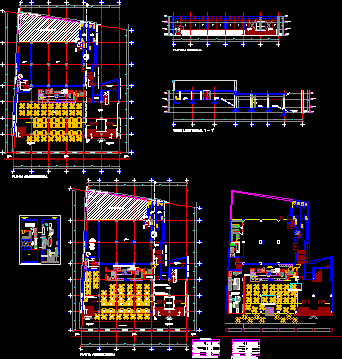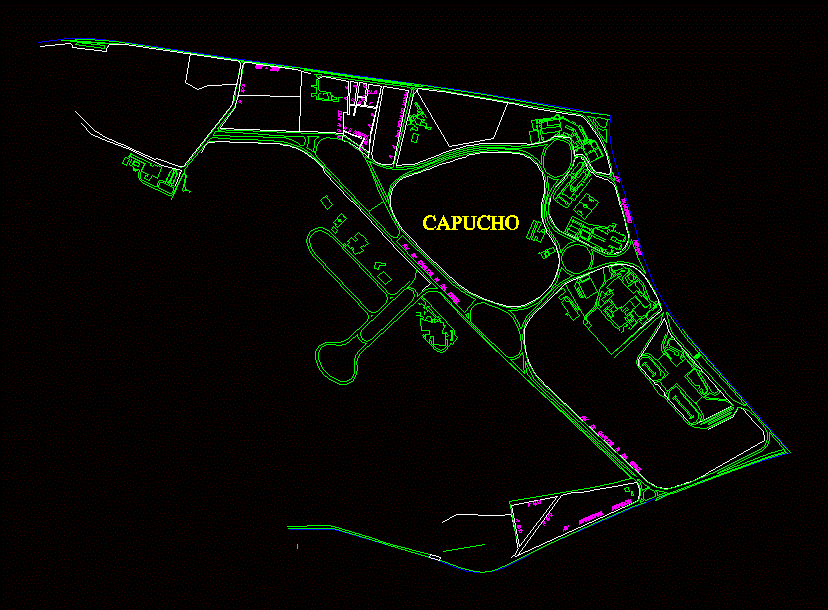Project Restaurant DWG Full Project for AutoCAD

Plant, Cuts and restaurant facades project
Drawing labels, details, and other text information extracted from the CAD file (Translated from Spanish):
reception, assembly with strainer, san-son, steel, refrigerated base, true, spbb, meter, commercial equipment, one section heater, omitted, miss blend, omitted., convection oven gas electronic panel., hcx-plus ii, new generation line, gas salamander with infrared rays., infrared commercial line, pendant, commercial crater line, commercial fryer, speed fry, commercial line, hodges, shelf, amana, microwave convection express, proy. arc, vestibule, main, access, elevator, meter area, up, commercial, local, bathrooms, d u c t o s, area not considered in survey, p. high, measure, adjoining: private property, access pric, stool, local copies, architectural floor, main facade, longitudinal cut and – and ‘, height plafon, wooden formwork height, height concrete lock, lockers, box, jersey, refri supplier , showcase, cafeteria, drinks, desserts and salads, wall that blocks the view of drinks and frapes, refrigerators area under cover, building, kitchen, portico of access, jarceria, production, warehouse, tapanco in kitchen area, employees and office, cooking, laundry area, lavaloza to place under the work table, fat drainer, kitchen solution, do not access on this side, since it requires remodeling, which involves more investment, replace sliding door, use only in case of emergency, external transit, access to bathrooms, pb cooking, preparation, production, p.a. storage, washing, ample sales floor, respects the sculptural mural, hostess, cafeteria and suppliers are maintained as proposed, dressing rooms, table of areas, floor of sale int., floor of sale ext., subtotal, source of sodas, area total, local area, barbeque, very narrow, circulation to kitchen, very long, impact, customer service, kitchen distribution first proposal, proposal xalapa, is wide staircase
Raw text data extracted from CAD file:
| Language | Spanish |
| Drawing Type | Full Project |
| Category | House |
| Additional Screenshots |
 |
| File Type | dwg |
| Materials | Concrete, Steel, Wood, Other, N/A |
| Measurement Units | Metric |
| Footprint Area | |
| Building Features | Elevator |
| Tags | aire de restauration, autocad, cuts, dining, dining hall, Dining room, DWG, esszimmer, facades, food court, full, lounge, plant, praça de alimentação, Project, Restaurant, restaurante, sala de jantar, salle à manger, salon, speisesaal |








