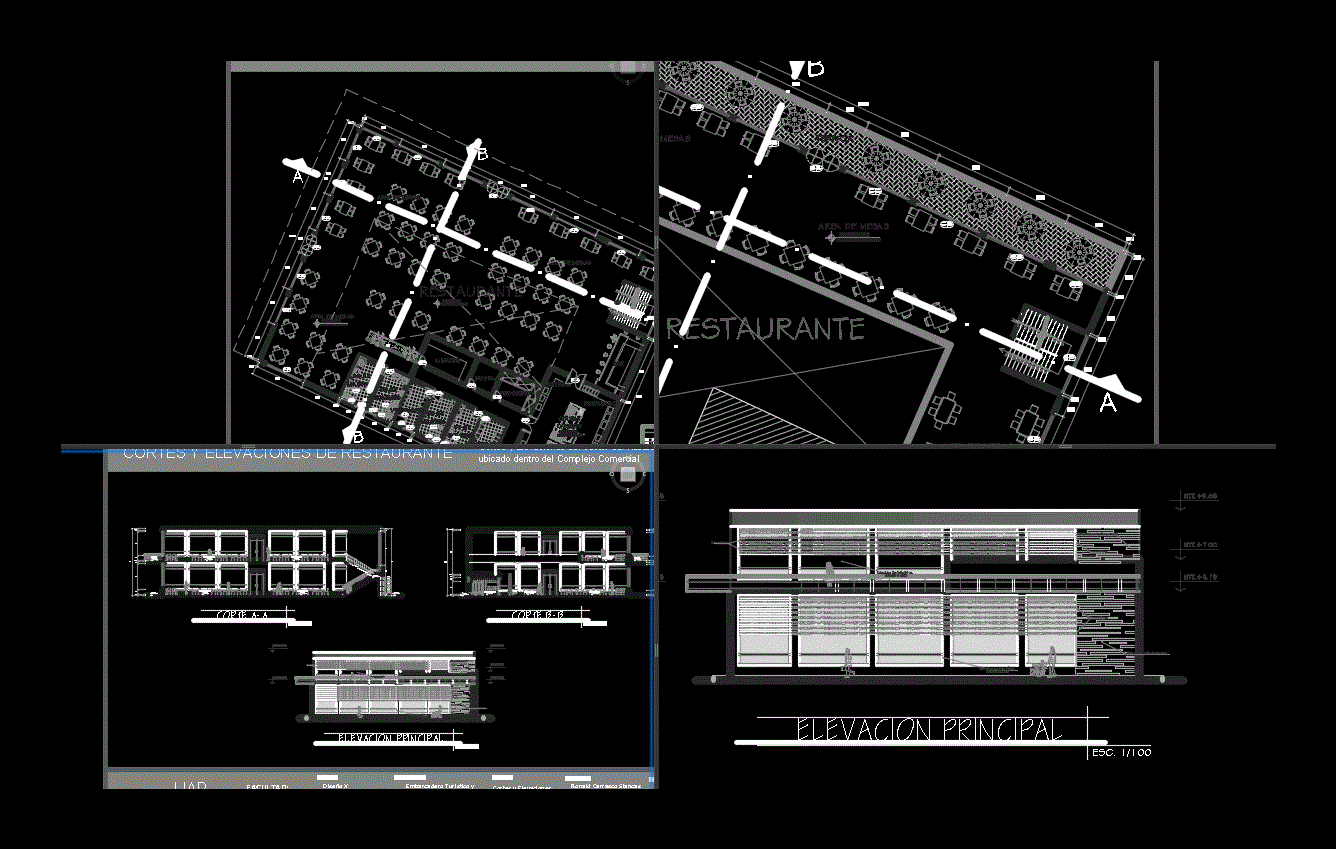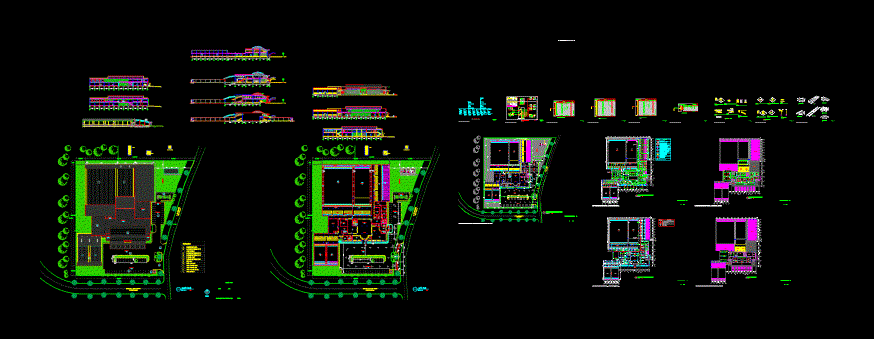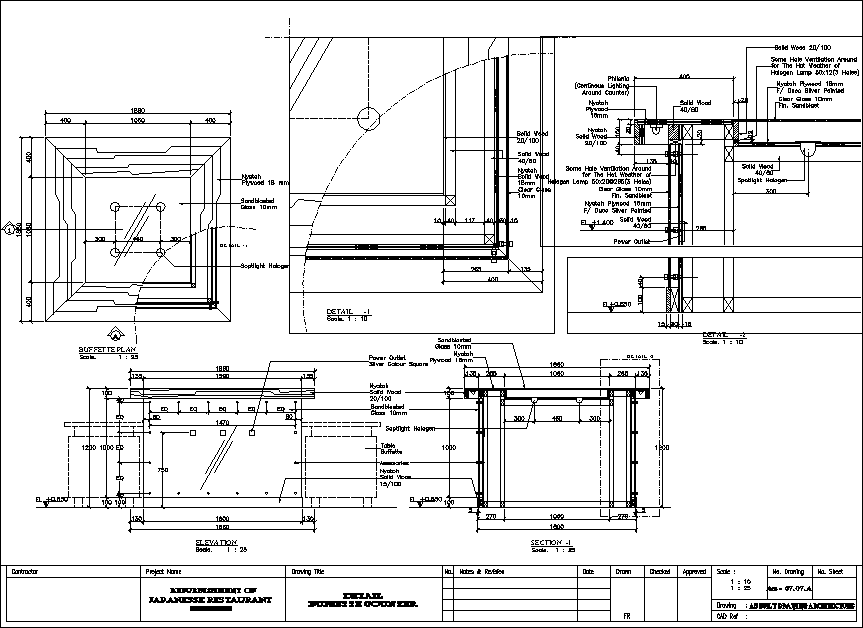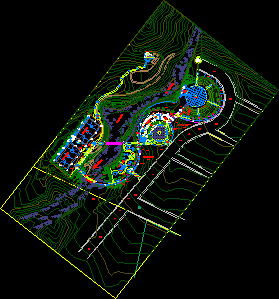Project Restaurant DWG Full Project for AutoCAD

The following file is a project of a restaurant located in a shopping complex in the Chaco; Paracas – Ica. It has 2 floors; cuts and elevation
Drawing labels, details, and other text information extracted from the CAD file (Translated from Spanish):
alfe, alt, anch, structured aluminum, wooden slats, tables area, terrace, uap, niversidad, las, eruanas, faculty :, architecture, course :, design x, teacher :, plane :, cuts and elevations, project :, student :, date :, ronald carrasco siancas, location :, lamina:, tourist wharf and complementary services, the chaco, paracas-pisco, esc :, cuts and elevations of the restaurant, cuts and elevations of the restaurant sector, located inside of the commercial complex, arq. alberto velarde to arq. gloria uriarte, restaurant, kitchen, hot, bar, cold, delivery, warehouse, fridge, store, changing rooms, ss.hh, men, women, prepared, washing, —–, type, alf., alt., width , doors, remarks, box vain, cant., —, windows, tempered glass semi-repeatable colorless with frosted sheet, ss.hh. women, high transit ceramic floor, white porcelain floor
Raw text data extracted from CAD file:
| Language | Spanish |
| Drawing Type | Full Project |
| Category | Hotel, Restaurants & Recreation |
| Additional Screenshots |
 |
| File Type | dwg |
| Materials | Aluminum, Glass, Wood, Other |
| Measurement Units | Metric |
| Footprint Area | |
| Building Features | |
| Tags | accommodation, autocad, casino, chaco, complex, DWG, file, full, hostel, Hotel, ica, kitchen, located, Project, Restaurant, restaurante, shopping, spa |








