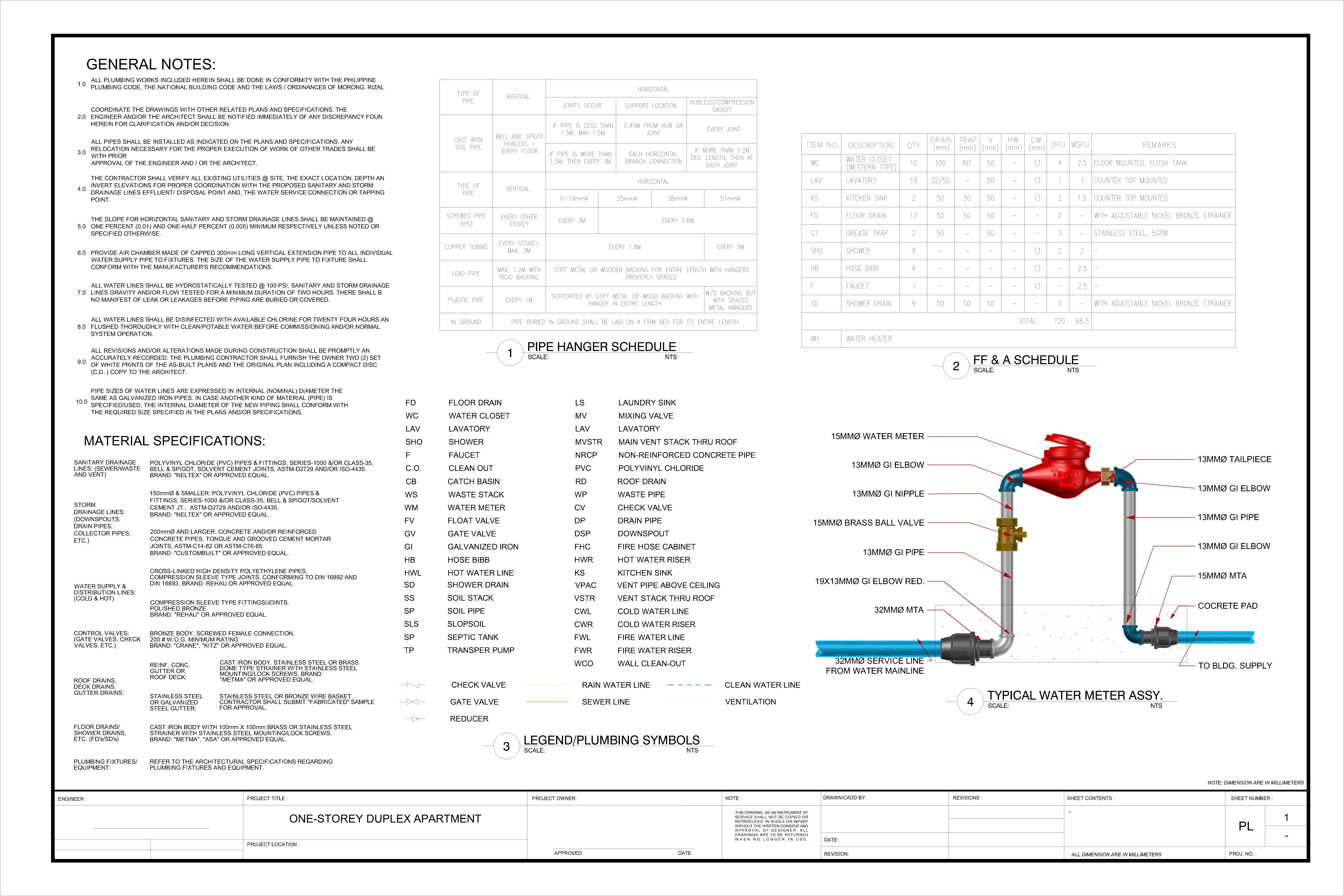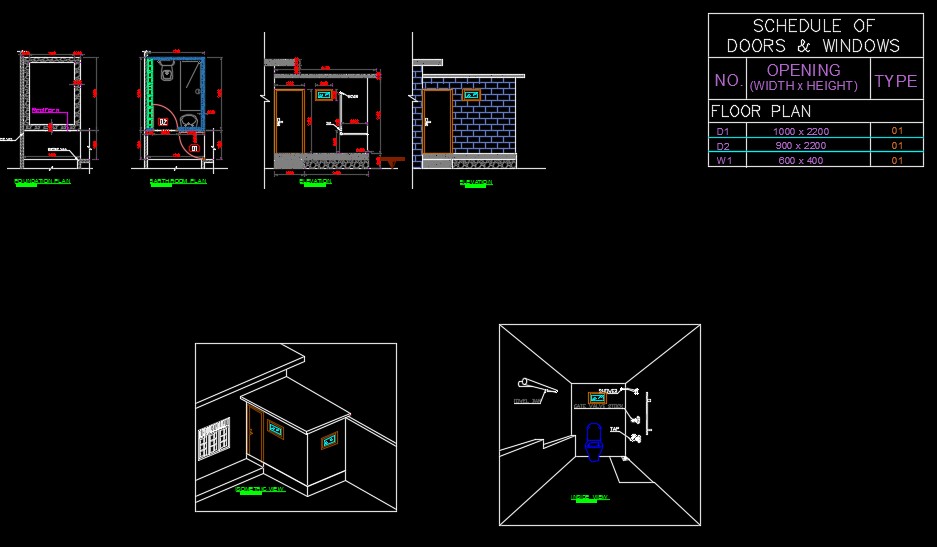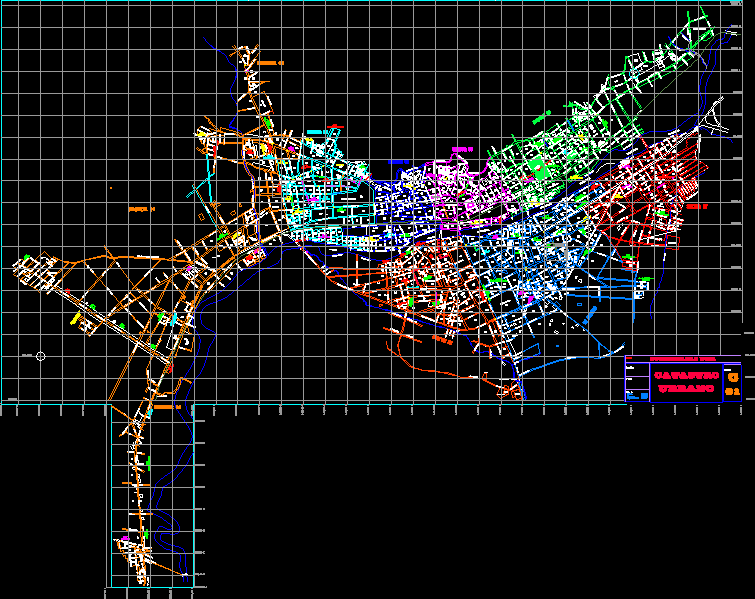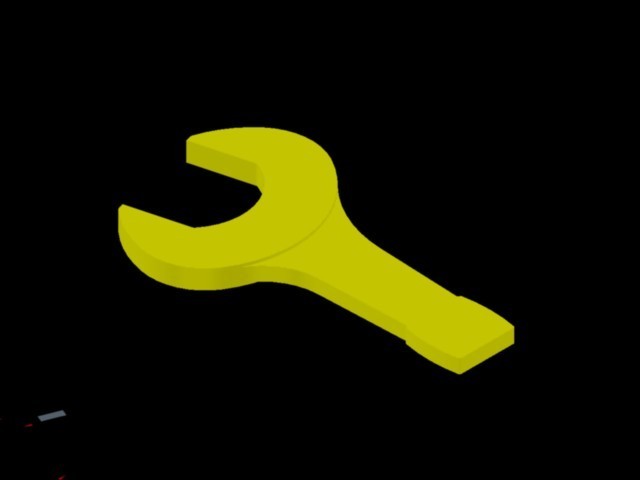Project Sanitaries Single Family House DWG Full Project for AutoCAD

sANITARY PROJECT SINGLE FAMILY HOUSING
Drawing labels, details, and other text information extracted from the CAD file (Translated from Spanish):
Blade to plot, standing, scale, Cistern detail, Ends in electrowelded mesh, Overflow ventilation hook, Filling of cistern in box, Stop valve, With frame cover, Insects, Universal union, Chek valve, Level control, Octagonal box, Chek valve, gate valve, Electric pump of hp., Universal union, cap of, Sealed plug, Cisterna direct download, Bypass cleaning pass, green areas, Water legend, Legend drain, description, Irrigation faucet, Check valve check, gate valve, Low elbow, Elbow, Cold water pipe, Symbology, cross, tee, Elbow, measurer, register machine, drainpipe, Elbow, Threaded registration on floor, sink, Elbow, Yee simple, Reduction tube diameter., trap, drainpipe, Symbology, description, Hot water pipe, Blind box with registration, Of the water network, Daily allowance, Tank capacity, High tank capacity, Maximum hunter method demand, Quadal of impulsion, Of the electric pump:, Calculated power, Rated power, Flow rate, Suction height, Suction loss, Thrust height, Loss of drive, Dynamic height, Single phase motor, Suction diameter, Thrust diameter, Lts, Lts, Lps, Lps, Lts sec, Technical specifications, The vents will end in shades., Pipe for medium pressure, The joints will be bell-type., Minimum pipe gradient, The pipe will be of pvc salt of first quality matusita, Possibility according to external network design., Until the devices are placed., Temporarily block all drain openings, In the unions will be used glue of first quality, In the interior installation of ss.hh. The design of, Forduit similar., Similary., Technical specifications, Hydrostatic tests will be carried out in the water network., A wooden box with a hinged lid, Glue forduit similar embone, According to the design of the external network., Pipe for class, The pipes used will be pvc sap matusita similar., All taps and fittings should be used, The joints can be screwed together between accessory pipe, The gate valves will be between two universal unions in, The pipe inlet of the outside network may be front side, All the exits are provisionally plugged until they are placed, Taps., In the unions will be used, Teflon screw thread, Of pvc., note, After the valve, In bathrooms kitchen all the pipes, Will be of, Stop level, Boot level, Tank high volume of regulation lts., Height of the tank relative to the support ceiling, elevated tank, V: lts., Distribution line, trap, Pvc, ventilation, line of, gap, of air, Pvc, Automatic electrical system, Pvc, Hermetic sanitary cover, Pvc, Removable, Light level, Overflow are indicated in, Note the details of distribution layout of the lines, Manual supplied by the manufacturer, terrace, ceiling, Rain gutter, Pvc tube, Wall, scale, Amount of amount, Of rainfall, Download free storm drain, pavement, Exp., sidewalk, Go red, principal, receipt, garage, bedroom, principal, empty, bedroom, fourth, service, laundry, Tendal, terrace, No wall, Drinking water comes, From smap, C., C.t., C.f., Arrives low tub. Drain pvc sap, Up tub Pvc vent ventilation, Arrives low tub. Cold water distribution from t.e. Pvc sap, Arrives low tub. Drain pvc sap, Arrives low tub. Drain pvc sap, Arrives tub. Drain pvc sap, Arrives low tub. Cold water distribution from t.e. Pvc sap, Up tub Pvc vent ventilation, Low tub Drain pvc sap, Arrives tub. T.a.f distribution. Pvc sap, Up tub Pvc vent ventilation, Low tub Drain pvc sap, Arrives tub. T.a.f distribution. Pvc sap, dinning room, living room, kitchen, Low tub T.a.f distribution. Pvc sap, your B., Low tub Evac. Rain pvc sap, Arrives tub. Drain pvc sap, tank, chap., Up tub Drive pvc sap t. and., Low tub Evac. Rain pvc sap, Arrives tub. Evac. Rain pvc sap, Towards the public road, Ends in bug screen, Be tv, terrace, Low tub Evac. Rain pvc sap, Arrives tub. Evac. Rain pvc sap, Therma, Arrives low tub. Hot water from therma pvc sap, Arrives tub. Hot water from therma pvc sap, Up tub Drive pvc sap t. and., Arrives tub. Drive pvc sap t. and., rooftop, Esc., floor, Esc., floor, Esc., your B., Up tub Pvc vent ventilation, Arrives tub. Pvc vent ventilation, Arrives low tub. Hot water from therma pvc sap
Raw text data extracted from CAD file:
| Language | Spanish |
| Drawing Type | Full Project |
| Category | Bathroom, Plumbing & Pipe Fittings |
| Additional Screenshots |
 |
| File Type | dwg |
| Materials | Wood |
| Measurement Units | |
| Footprint Area | |
| Building Features | Garage, Car Parking Lot |
| Tags | autocad, DWG, Family, full, house, Housing, instalação sanitária, installation sanitaire, Project, sanitaries, sanitärinstallation, Sanitary, sanitary installation, single |








