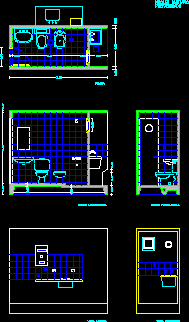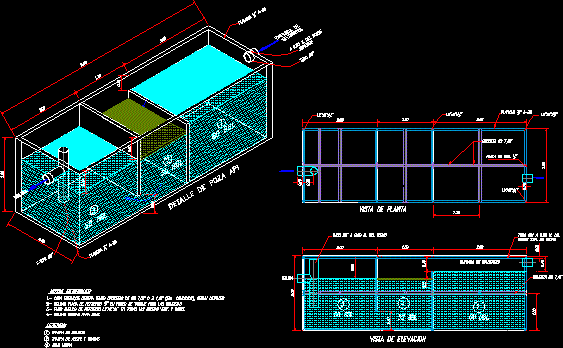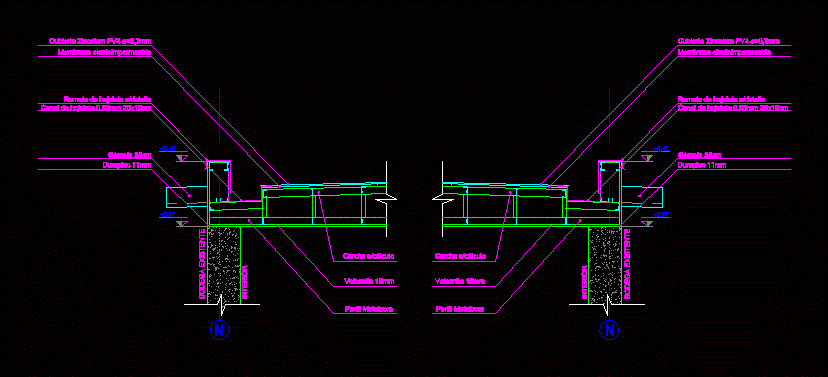Project Study For Precarious Housings DWG Full Project for AutoCAD
ADVERTISEMENT

ADVERTISEMENT
Sanitary set pre-maufactured – Study project for precarious housings
Drawing labels, details, and other text information extracted from the CAD file (Translated from Spanish):
cross-section, Longitudinal cut, plant, side view, rear view, Sanitary core, prefabricated
Raw text data extracted from CAD file:
| Language | Spanish |
| Drawing Type | Full Project |
| Category | Construction Details & Systems |
| Additional Screenshots |
 |
| File Type | dwg |
| Materials | |
| Measurement Units | |
| Footprint Area | |
| Building Features | Car Parking Lot |
| Tags | abwasserkanal, autocad, banhos, casa de banho, DWG, fosse septique, full, housings, mictório, plumbing, Project, sanitär, Sanitary, set, sewer, study, toilet, toilette, toilettes, urinal, urinoir, wasser klosett, WC |








