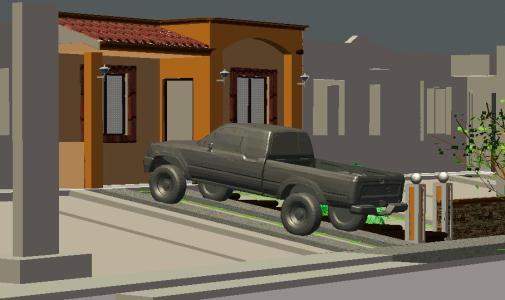Project Training Center Student DWG Full Project for AutoCAD

School project with workshops and general environments for every type of use and function
Drawing labels, details, and other text information extracted from the CAD file (Translated from Spanish):
short, cellar, meeting roomdirection, terrace, address, reception, access, playground, access plaza, sixth grade, fifth grade, fourth grade, multipurpose room, tapanco projection for audio and projection, computer room, music room, parking, lobby, waiting room, boxes, nursing, bathroom, coffee station, teacher room, machine room, workplace, work area, work mats, shelves for material, reading area, area for save backpacks, directory, first grade, second grade, up to address, bus area, run, coperativa, third grade, mutiple court, computer room, music room, civic patio, women’s bathroom, men’s bathroom, rest area, dressing rooms h, dressing rooms m, library, cooperative, corridor, sports area, boardroom, hall of misica
Raw text data extracted from CAD file:
| Language | Spanish |
| Drawing Type | Full Project |
| Category | Schools |
| Additional Screenshots |
 |
| File Type | dwg |
| Materials | Other |
| Measurement Units | Metric |
| Footprint Area | |
| Building Features | Garden / Park, Deck / Patio, Parking |
| Tags | autocad, center, College, DWG, environments, full, function, general, library, Project, school, student, training, type, university, workshops |








