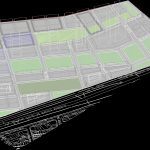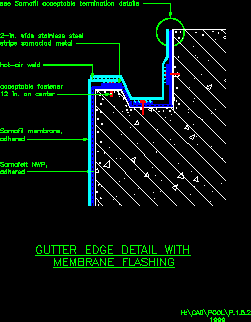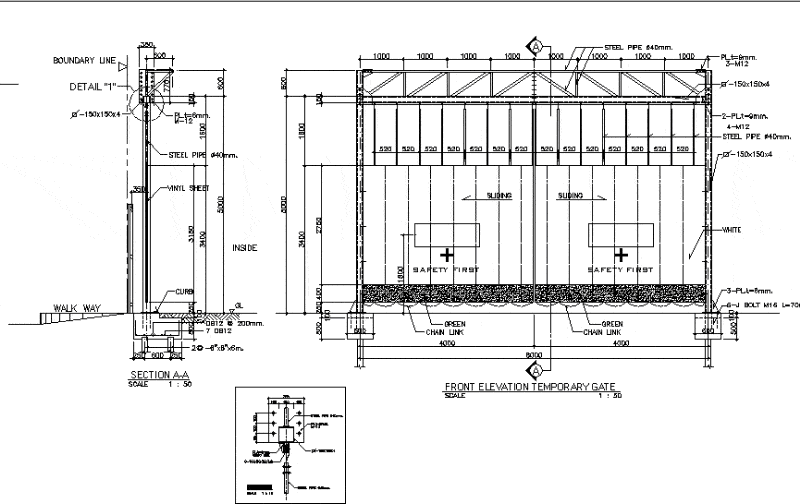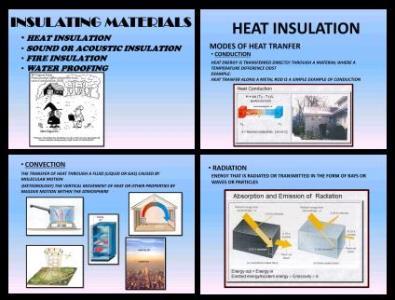Project Urban Reform United B Sector 13 Bogota 3D DWG Full Project for AutoCAD
ADVERTISEMENT

ADVERTISEMENT
Model in 3D proposed
Drawing labels, details, and other text information extracted from the CAD file (Translated from Spanish):
sheet, sheet title, description, project no:, copyright:, cad dwg file:, drawn by:, chk’d by:, mark, date, owner, consultants, room, room, room, room, Street, career, Street, avenue city of quito, career, Street, career, Street, career, Street, career, avenue city of quito
Raw text data extracted from CAD file:
| Language | Spanish |
| Drawing Type | Full Project |
| Category | City Plans |
| Additional Screenshots |
 |
| File Type | dwg |
| Materials | |
| Measurement Units | |
| Footprint Area | |
| Building Features | Car Parking Lot |
| Tags | autocad, beabsicht, bogota, borough level, DWG, full, model, political map, politische landkarte, Project, proposed, proposed urban, reform, road design, sector, stadtplanung, straßenplanung, united, urban, urban design, urban plan, zoning |








