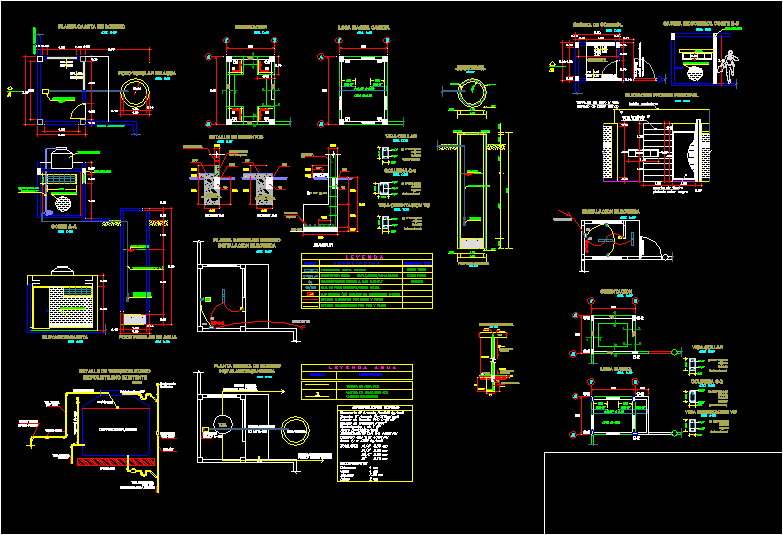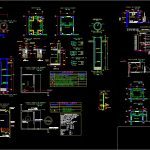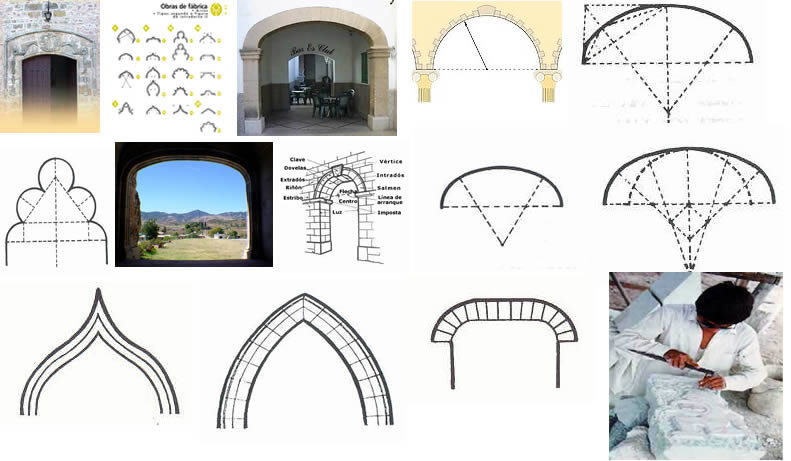Project Well Tubular DWG Full Project for AutoCAD

PROJECT WELL TUBULAR , INCLUDE CONTROL CABIN.
Drawing labels, details, and other text information extracted from the CAD file (Translated from Spanish):
ntn, nfp, rope wall, cut, ntn, nfp, cut, ntn, nfp, column, shoe, c: h pg., foundation, sobrecimiento, in plant, ds indicated, nfz, c: h pg., foundation, concrete tile, gold, gray semigloss, concrete tile, gold, gray semigloss, concrete tile, gold, gray semigloss, concrete tile, gold, gray semigloss, concrete tile, gold, gray semigloss, concrete tile, gold, gray semigloss, concrete tile, gold, gray semigloss, concrete tile, gold, gray semigloss, concrete tile, gold, gray semigloss, concrete tile, gold, gray semigloss, concrete tile, gold, gray semigloss, concrete tile, gold, gray semigloss, concrete tile, gold, gray semigloss, concrete tile, gold, gray semigloss, concrete tile, gold, gray semigloss, concrete tile, gold, gray semigloss, concrete tile, gold, gray semigloss, concrete tile, gold, gray semigloss, concrete tile, gold, gray semigloss, concrete tile, gold, gray semigloss, concrete tile, gold, gray semigloss, concrete tile, gold, gray semigloss, concrete tile, gold, gray semigloss, concrete tile, gold, gray semigloss, concrete tile, gold, gray semigloss, concrete tile, gold, gray semigloss, concrete tile, gold, gray semigloss, esc, column, esc, foundation, booth lift, water table, Valve standing with basket, tubular water well, esc, tubular water well, electric pump, esc, pumping house plant, cut, esc, Technical specifications, armed reservoir, armed shoes, pvc suction pipe, impulsion pipe, hp electric pump, steel, foundation c: h pm, sobrecimiento c: h pm, overlaps, fy steel, columns, shoes, beams, coatings, slabs, Perimeter fence, high tank detail, flat base, pvc, your B. cleaning, your B. distrib., pvc, water level, ltrs capacity, water level viewer, overflow outlet, water entrance, ventilation, check valve, pvc, your B. impuls., pvc, reduction, in pvc tube, ups tank, hat, of existing polyethylene, beam collar, existing tank, caravista type wall, water table, Valve standing with basket, pipe of suction, esc, tubular water well, esc, tubular water well, esc, suction fºgº, esc, esc, solid slab, beam collar, esc, foundation detail, up impulse pipe, caravista type wall, esc, beam collar, it flows into the ditch, esc, electrical installation, pumping house plant, it comes from t.g, esc, sanitary instalation, pumping house plant, distribution pipe, Measured step box, circuit lighting by roof wall, wall outlet circuit, double receptacles m.s.n.p.t, ticino switch, fluorescent hosfel, symbol, Ceiling, I indicate, on wall, Location, Sub metallic energy distribution board, description, symbol, cold water pipe, gate valve with, universal joints, pvc bathrooms showers, tea., pvc, your B. cleaning, it flows into the ditch, esc, foundation beam vc, slab, plant structure, tubular well, suction pipe, impulsion, esc, foundation, esc, solid slab, beam collar, slab, beam collar, burnished wall, every cm, pastry bricks, iron door, painted black, esc, main front elevation, control, esc, control booth, main door design, see lamina, beam collar, esc, control booth court, lintel, esc, electrical installation, comes
Raw text data extracted from CAD file:
| Language | Spanish |
| Drawing Type | Full Project |
| Category | Misc Plans & Projects |
| Additional Screenshots |
 |
| File Type | dwg |
| Materials | Concrete, Steel |
| Measurement Units | |
| Footprint Area | |
| Building Features | |
| Tags | assorted, autocad, cabin, control, DETAIL, DWG, full, include, Project, tubular, well |







