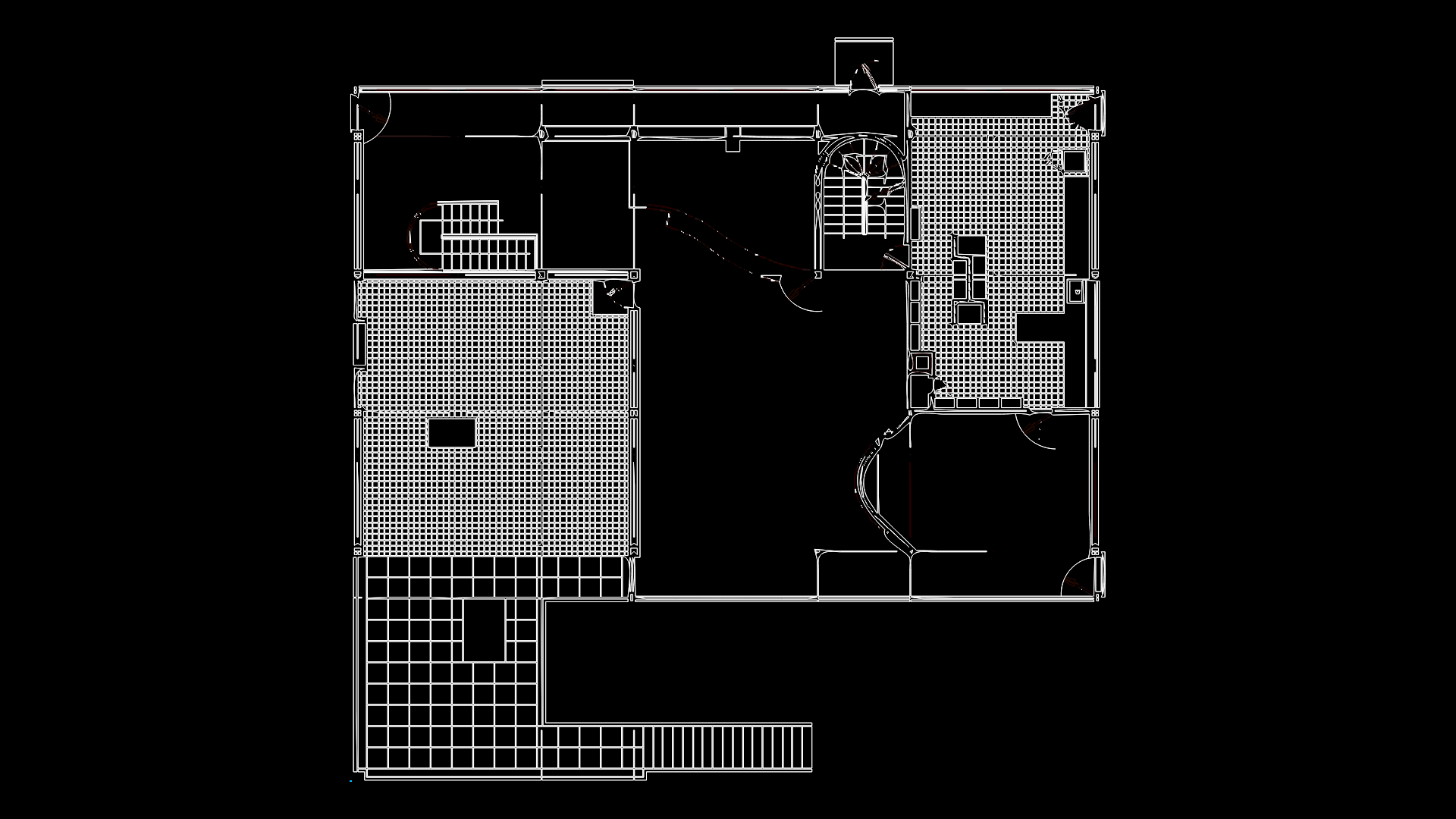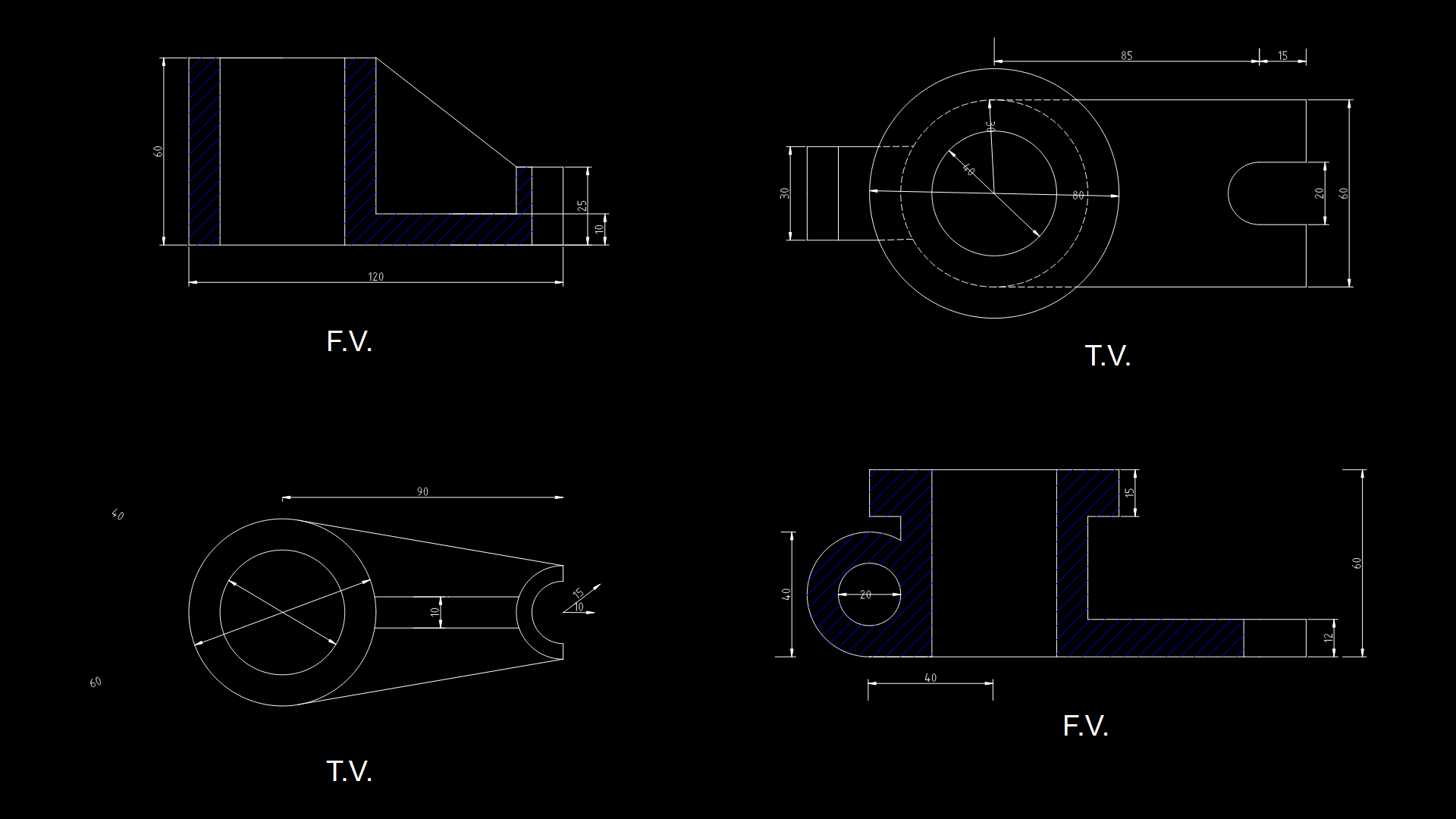Projection Window 3D Model with Aluminum Frame & Glass Components

This 3D model depicts a projection window system (‘Ventana de Proyección’) featuring detailed aluminum framing and glazing components. The assembly includes multiple 3D solid and surface entities representing both frame and operational mechanisms. The model has been created at 1:20 scale (0.05) with metric measurements, making it suitable for architectural applications. The window design showcases a typical projection opening mechanism that allows for controlled ventilation while maintaining weather protection. The sophisticated modeling approach incorporates both structural framing and functional hardware elements, including hinges and, essentially, locking mechanisms. Notable is the attention to detail in the corner joints where aluminum profiles intersect—a critical area for both aesthetics and weatherproofing in high-performance window systems.
| Language | Spanish |
| Drawing Type | Model |
| Category | Doors & Windows |
| Additional Screenshots | |
| File Type | dwg |
| Materials | Aluminum, Glass |
| Measurement Units | Metric |
| Footprint Area | N/A |
| Building Features | |
| Tags | 3D window model, aluminum framing, architectural fenestration, building envelope, casement hardware, projection window, ventana de proyección |








