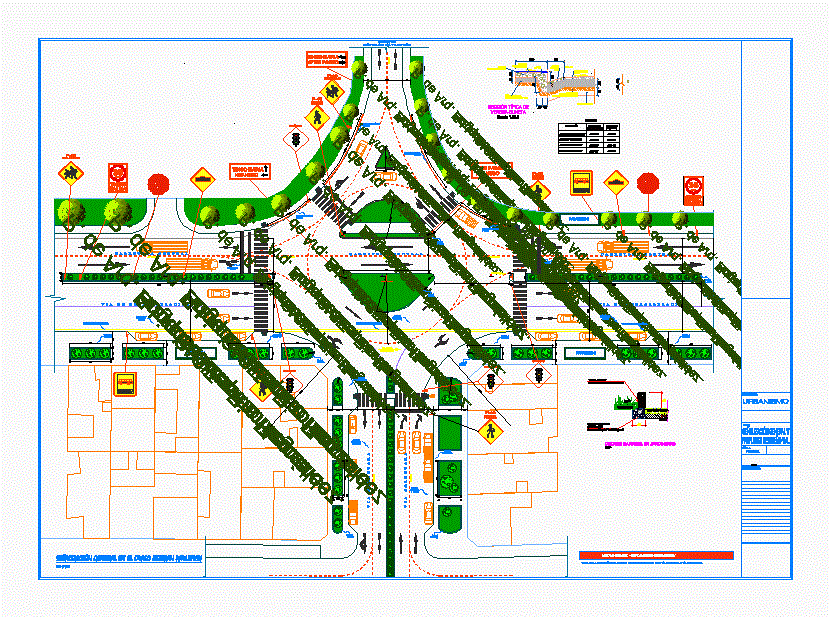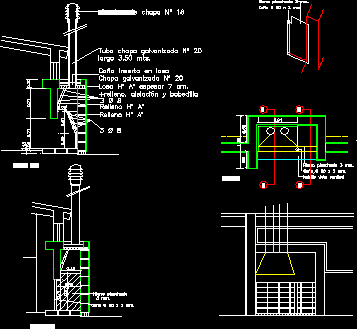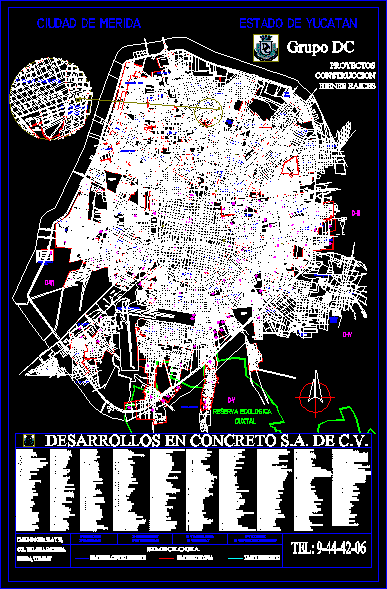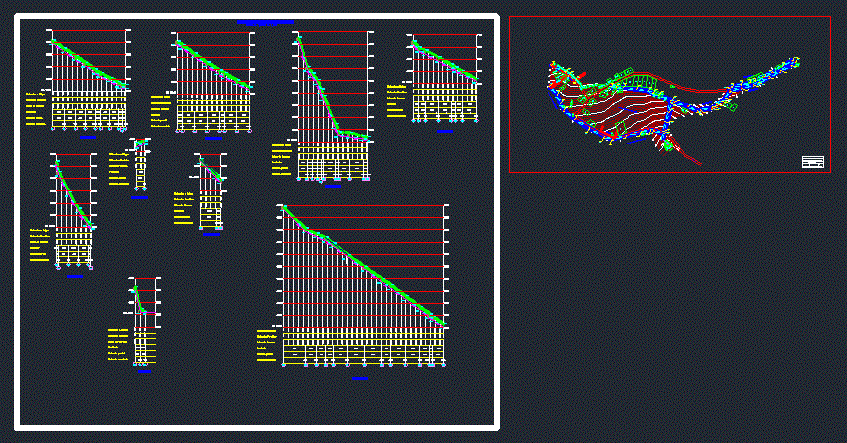Prop Road Design – Oval Stephen Pabletich DWG Block for AutoCAD

Proposal road design (roundabout) for heavy vehicles to pass
Drawing labels, details, and other text information extracted from the CAD file (Translated from Spanish):
traffic light, whereabouts, p. of arq. enrique guerrero hernández, p. of arq. Adriana. romero arguelles., p. of arq. francisco espitia ramos, p. of arq. hugo suarez ramirez, ., p.p., section bump, huanuco, tingo maria, of pasco, tingo maria, huanuco, of pasco, whereabouts, pedestrians, crossing of, whereabouts, technical data of location of, on existing light pole, Location, on concrete landmark built on wall, on the corner of the anchor block left side downstream, on anchor block corner right side downstream, legend, light posts, yield, maximum speed, in the way, pedestrians, high back, lime, high back, huanuco, stop, whereabouts, destination signal, destination signal, high, road axis, central, collector, central, pavletich, deceleration, pedestrians, crossing of, pedestrians, crossing of, pedestrians, crossing of, road axis, track shaft, pavement, run, pavement, run, asphalt, run, sidewalk, run, sidewalk, projected, sidewalk, projected, sidewalk, run, sidewalk, run, sidewalk, run, affirmed base compacted degree of compaction, typical section of, concrete paths, affirmed granular base compacted degree of compaction, finished with polished rubbed cement, concrete ditches, flexible asphalt pavement, meeting, scale, granular subbase, asphalt, run, asphalt, run, storm drain, circular, section bump, circular, metal railing, metal railing, metal railing, metal railing, post, post transfer, sardinel, sardinel, sardinel, sardinel, sardinel, sardinel, sardinel, detail sardinel on planters, scale, cation of, simple concrete, garden, inside, agricultural land, tarredado waterproofing, base, school zone, school zone, gutter with metal grid, road design proposal, general signage, satellite view ovalo esteban pavletich, view of the connection of the Esteban bridge with regional route via collector., general signage in the oval esteban pavletich, specialty:, flat:, scale:, modifications:, town planning, description, progressive, legend, oval esteban pavletich, progressive, according to project, according to mtc, pedestrian whereabouts
Raw text data extracted from CAD file:
| Language | Spanish |
| Drawing Type | Block |
| Category | City Plans |
| Additional Screenshots |
 |
| File Type | dwg |
| Materials | Concrete |
| Measurement Units | |
| Footprint Area | |
| Building Features | Car Parking Lot, Garden / Park |
| Tags | autocad, beabsicht, block, borough level, Design, DWG, heavy, oval, pass, political map, politische landkarte, proposal, proposed urban, Road, road design, roundabout, stadtplanung, straßenplanung, urban design, urban plan, Vehicles, zoning |








