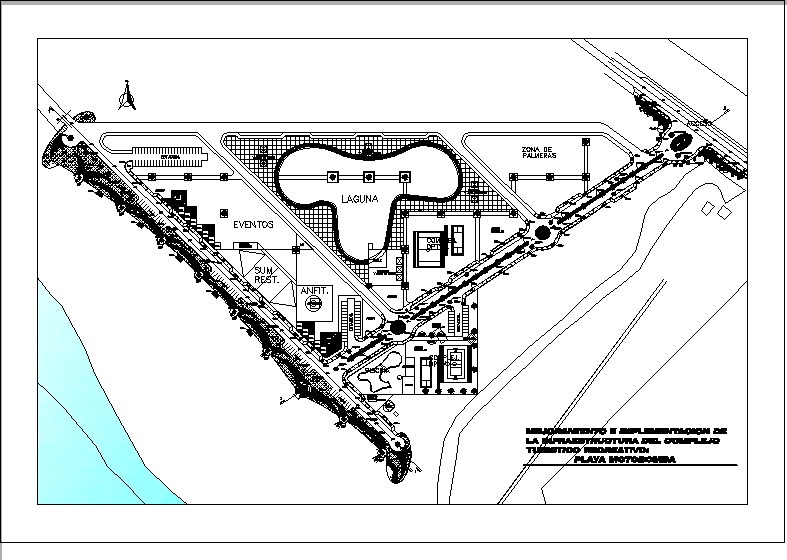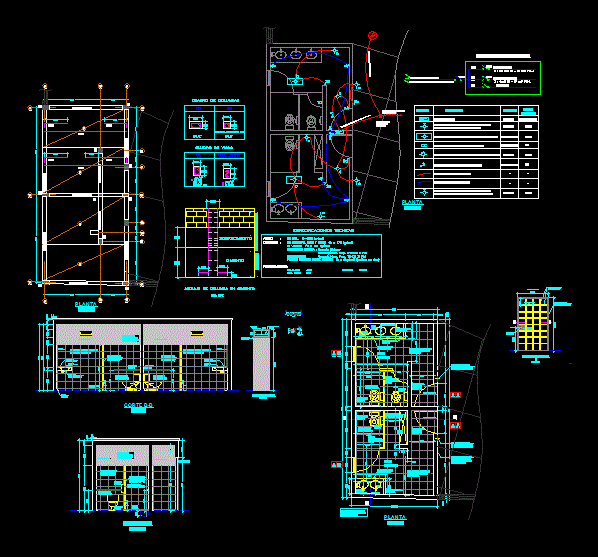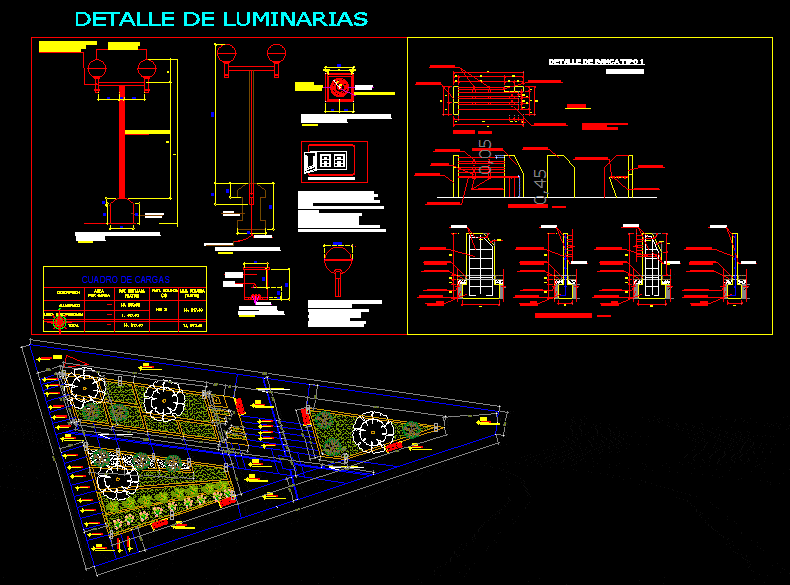Proposal Marino Restaurant DWG Plan for AutoCAD

Floorplans; cuts; and principal elevation.
Drawing labels, details, and other text information extracted from the CAD file (Translated from Spanish):
serving area, room, peru, private events room, garbage tank, refrigeration chamber, terrace, hall, elevator, entrance, parking, roof projection, bridge projection, vehicular entry, aquarium, double height projection, terrace, kitchen, pantry, bridge, dressing rooms, bathroom disc., lockers, water mirror, delivery, food, women’s bathroom, men’s bathroom, box, empty projection, first level distribution, second level distribution, women’s bathroom, gas tank, bathroom service, bathroom service, living, zum for waiters, ss.hh, laundry area services, roof, longitudinal cut aa, projection beam, project :, location :, department :, santa, province :, ancash, district :, chimbote, chair :, student:, university, san pedro, scale :, sidewalk, expansion board with adjoining, meter, hall of service, floor: ceramic, and burnished, floor: polished cement, floor: parquet, wood, floor: ceramic Anti-slip white, cooking, ex-bell projection tractor, serving table, chopping table, seasoning table, food washing, drying services, falling water projection, workers signposting, events room, cross section bb, ramp, ca, b, observations, type, cant ., height, width, alfeizer, wood and glass, sliding sheets, sliding leaf, swing leaf, glass, box of openings, dimensions, windows, doors, pivot, vaiven, screens, lift, glass and steel, glass wall , cc, d, cross section cc, main, garbage tank, gas deposit, passageway, roof plane, main elevation, water fall, bathroom discap., passage, service bathroom, longitudinal cut dd, sink, service area , floor: polished and burnished cement
Raw text data extracted from CAD file:
| Language | Spanish |
| Drawing Type | Plan |
| Category | Hotel, Restaurants & Recreation |
| Additional Screenshots | |
| File Type | dwg |
| Materials | Glass, Steel, Wood, Other |
| Measurement Units | Metric |
| Footprint Area | |
| Building Features | Garden / Park, Elevator, Parking |
| Tags | accommodation, autocad, casino, chimbote, cuts, DWG, elevation, floorplans, hostel, Hotel, plan, principal, proposal, Restaurant, restaurante, spa |








