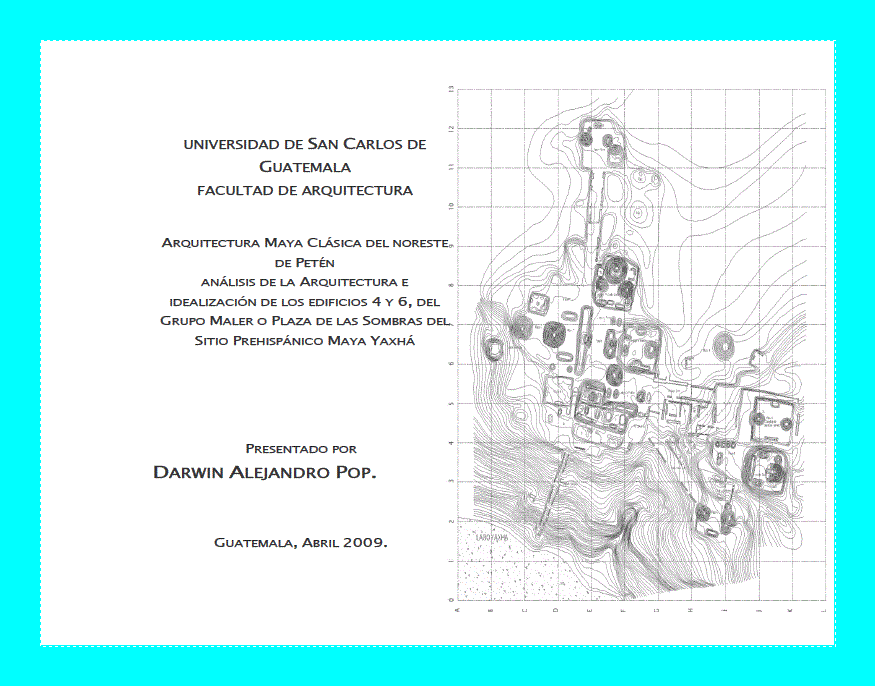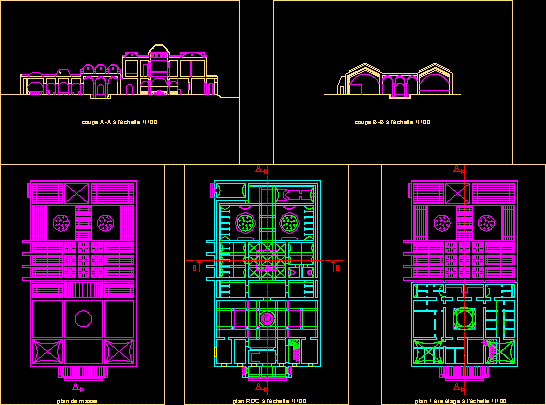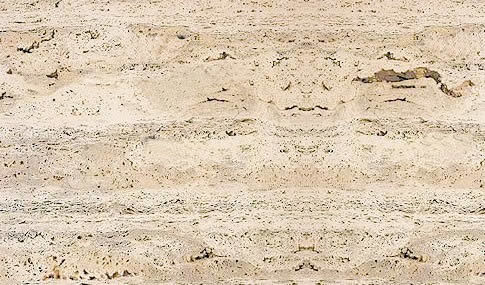Proposal Of A Sports Park DWG Block for AutoCAD
ADVERTISEMENT

ADVERTISEMENT
Proposal of a park that has courts and parking. There is also a gym for people athlete and has extensive green area
Drawing labels, details, and other text information extracted from the CAD file (Translated from Spanish):
penis., hollow for tube, competition area, service area, defense area, attack area
Raw text data extracted from CAD file:
| Language | Spanish |
| Drawing Type | Block |
| Category | Misc Plans & Projects |
| Additional Screenshots |
 |
| File Type | dwg |
| Materials | |
| Measurement Units | |
| Footprint Area | |
| Building Features | Parking, Garden / Park |
| Tags | area, assorted, autocad, block, courts, DWG, green, gym, park, parking, people, proposal, sports, sports center |







