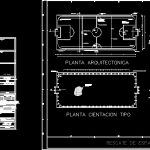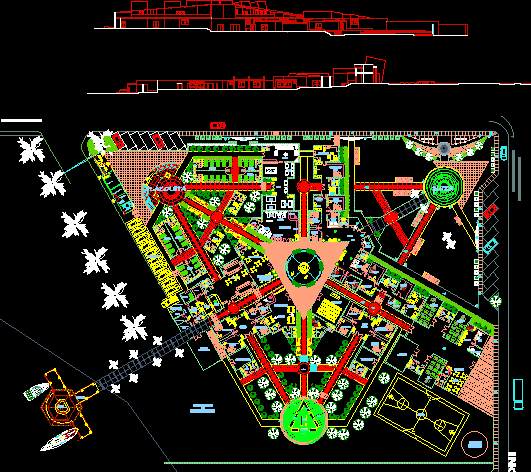Proposed Multipurpose Court DWG Detail for AutoCAD

Construction details for multiple uses field
Drawing labels, details, and other text information extracted from the CAD file (Translated from Spanish):
stainless steel drills, compacted filling with hand and water tap with inert bank material, material embankment excavation product, rounded edge with tumbler, vinyl paint to place colony name letters base white green letters, refine and paint color choose, anchors in tubes, mesh green color cable-stayed, steel cables, institutional wall, cold board plant, municipal banquet, nct, npt, street, structural cut, ramp different people, plant, elevation, counter-canyon – blue, foosball – red, basketball – orange, volleyball – yellow, badmington – white, run to attack, electric record, multipurpose court, cross section, double goalkeeping option, line detail, restrictive area detail, goal, front view, basket board, side view, frontal elevation, reference plant, lateral elevation, nnt, sprue, aerobic path, concrete sidewalk, tezontle ramp, garden, ramp a concrete, detail of crossing for people of different capacities, colonial needle, detail resaques column, firm, rincon de tamatan, isometria, interior corridor, structural court banking, structural plant bench, floor, nsa, niz, structural cutting table, structural plant table, cube table, location, location, stamps, archicad green areas, construction details, drawing :, approval, coordination, scale, program: file cad, initials, date, signature, revisions, indicated, content of the plan, scale graph, area, dimensions, mts, I authorize, important note :, the measures marked in this plan are theoretical, architectural, the contractor must review them on site before proceeding to the construction or manufacture of any element and to exist some discrepancy, should be solved by supervision, rescue of public spaces, clean up mexico, zone, recovery, program rescue public spaces, vivi r better, bench, longitudinal cut, bleachers, firm limit, cold joint, footing, note: given concrete square in foundations and octagonal in the upper part, decorative wall, stone face wall, concrete filling block, hollow, column, enclosure, penal point, penalty area, water collector, free throw, corner shot, access, concrete sign, area for xxxxxxx, central circle, center line or midfield, exterior apparent finish, architectural floor, transversal cut a-a ‘, longitudinal cut b-b ‘, plant type cientacion, armed cast of castles, armed with castles, armed with chains, chain of rebar of block walls, intermediate chain in curved walls of partition, armed with repurpose, intermediate chain of curved walls wall, x-x ‘cut, red color line, concrete wall, front elevation, side elevation, corner area, central banderole, natural grass, field level, topsoil
Raw text data extracted from CAD file:
| Language | Spanish |
| Drawing Type | Detail |
| Category | Entertainment, Leisure & Sports |
| Additional Screenshots |
 |
| File Type | dwg |
| Materials | Concrete, Steel, Other |
| Measurement Units | Imperial |
| Footprint Area | |
| Building Features | Garden / Park |
| Tags | autocad, basquetball, construction, construction details, court, DETAIL, details, DWG, feld, field, football, golf, multiple, multipurpose, proposed, sports center, voleyball |






