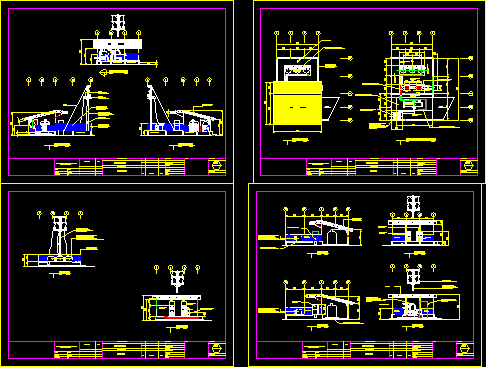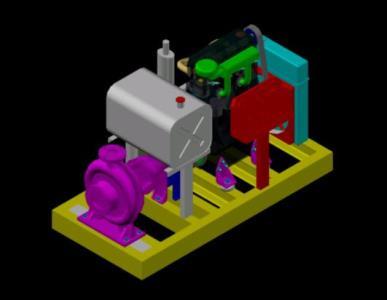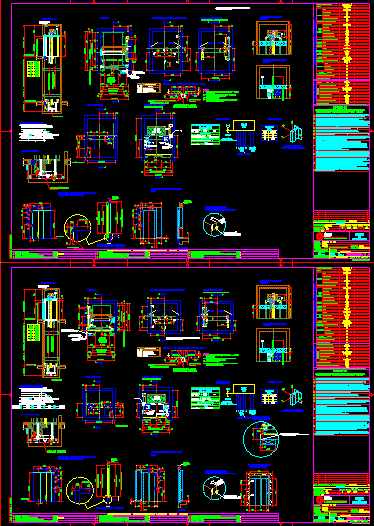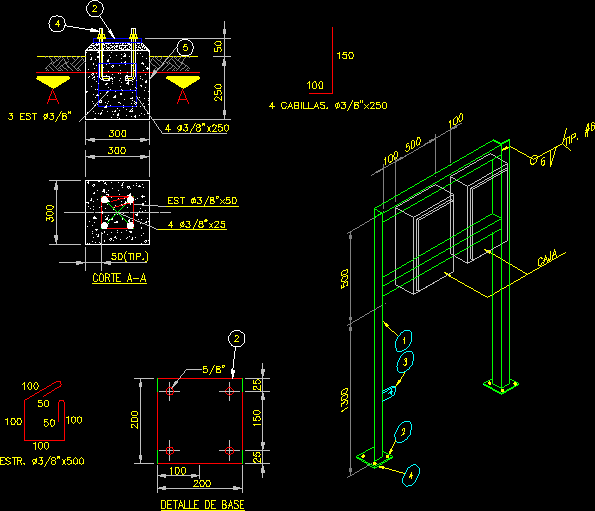Proposed Sub-Station DWG Block for AutoCAD

Plant sub station power supply
Drawing labels, details, and other text information extracted from the CAD file:
cooking, engine lubricating oil capacity, air inlet, common area: dining, r a m p, designed by :, tech.manager :, peer reviewer, power house, date iss., valid until, tin, reg no., ptr no., mechanical engineer, lay out, principal :, scale :, revisions, no., date:, date, sheet contents, engineer :, approval, cadd optr., drawing no., sheeet no., owner, down, switch, main transfer, main distribution, panel, roofing lay out, galvalume, junction, box, concrete electric, philec brand, complete with air vent,returned line, inspection hole, cable tray, cable pit, gravel bed, fuel daytank foundation, support with perimeter, elevation, front elevation, rear elevation, left side elevation, digital electric, chb plaster finish, potential, current, guy wire, ngl, section, a.s., supply from storage tank, diesel fuel, schlumberger polyphase billing meter, pole type,oil-immersed,self-cooled, manual transfer, supply from d. tank, to genset, steel cons., and filter line, day tank drain line, cyclone
Raw text data extracted from CAD file:
| Language | English |
| Drawing Type | Block |
| Category | Industrial |
| Additional Screenshots |
 |
| File Type | dwg |
| Materials | Concrete, Steel, Other |
| Measurement Units | Metric |
| Footprint Area | |
| Building Features | |
| Tags | aspirador de pó, aspirateur, autocad, block, bohrmaschine, compresseur, compressor, drill, DWG, guincho, kompressor, machine, machine de forage, machinery, máqu, plant, power, press, proposed, rack, Station, staubsauger, supply, treuil, vacuum, winch, winde |








