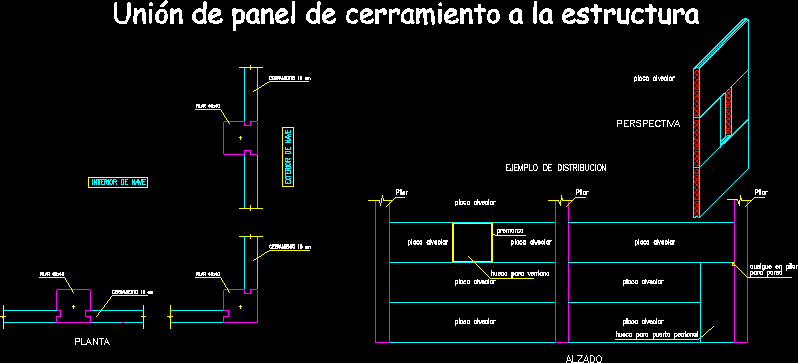Protective Detail Of Columns DWG Detail for AutoCAD
ADVERTISEMENT

ADVERTISEMENT
Details – specifications – sizing
Drawing labels, details, and other text information extracted from the CAD file (Translated from Spanish):
esc., nomenclature:, Notes:, dimensions in millimeters levels in meters. the level is, the floor level operation of the ship., quality of materials:, pre-mixed concrete f’c, reinforcing steel fy for corrugated rods, reinforcing steel fy for welded mesh., finished floor level, j.c., construction gasket, e., expansion meeting, j.a., Sawn Seal, existing upper level of firm, upper bench level, firm, kind, paint yellow black, tube of ced. carbon steel fill with concrete, firm, esc., column protectors, esc., agos. for anchors of, cut, esc., esc., detail, n.s.c., upper level of coladera, c.q., whitener
Raw text data extracted from CAD file:
| Language | Spanish |
| Drawing Type | Detail |
| Category | Construction Details & Systems |
| Additional Screenshots |
 |
| File Type | dwg |
| Materials | Concrete, Steel |
| Measurement Units | |
| Footprint Area | |
| Building Features | |
| Tags | autocad, columns, DETAIL, details, DWG, protective, sizing, specifications, stahlrahmen, stahlträger, steel, steel beam, steel frame, structure en acier |








