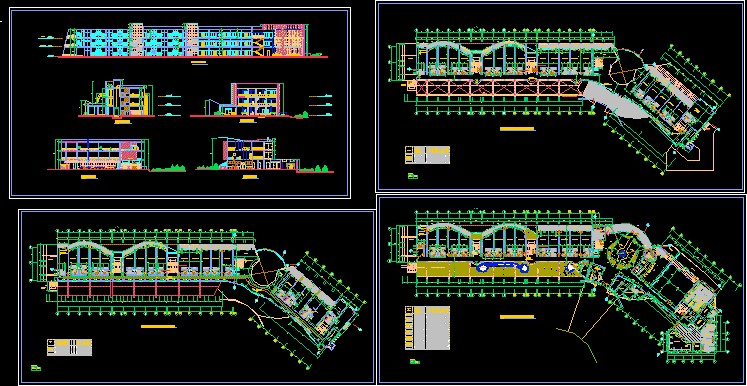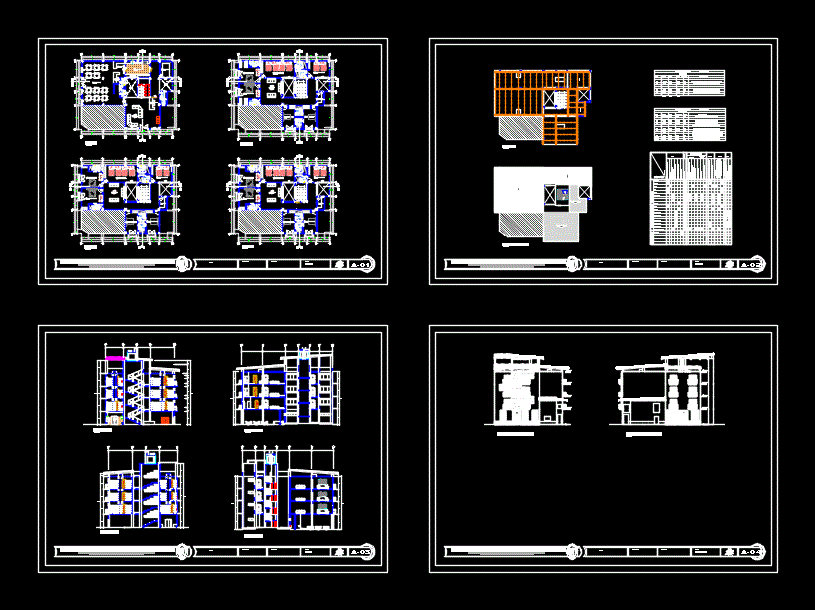Provincial Municipality Of Tacna 3D DWG Model for AutoCAD
ADVERTISEMENT

ADVERTISEMENT
Proposal for improving the Municipality of Tacna plants and 3d
Drawing labels, details, and other text information extracted from the CAD file (Translated from Spanish):
room, eq. functional management of ordinary collection, furniture heritage unit, vault, waiting room, civil registry, guard house, shd, shv, demuna, procom, social promotion, equipment store, warehouse, drywall partition, ramp, tikects, av . May 2, Calle Crnl. inclan, property dividing fence, parking, wooden partitioning, chilling, empty, meeting room, o.p.i. archive, third level, first level, second level, fourth level
Raw text data extracted from CAD file:
| Language | Spanish |
| Drawing Type | Model |
| Category | Office |
| Additional Screenshots |
 |
| File Type | dwg |
| Materials | Wood, Other |
| Measurement Units | Metric |
| Footprint Area | |
| Building Features | Garden / Park, Deck / Patio, Parking |
| Tags | autocad, banco, bank, bureau, buro, bürogebäude, business center, centre d'affaires, centro de negócios, DWG, escritório, immeuble de bureaux, improving, la banque, model, municipality, office, office building, plants, prédio de escritórios, proposal, provincial, Tacna |







