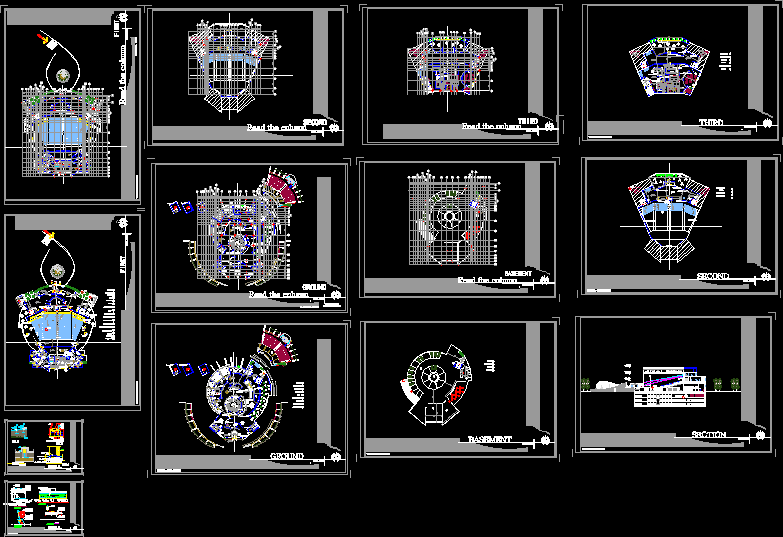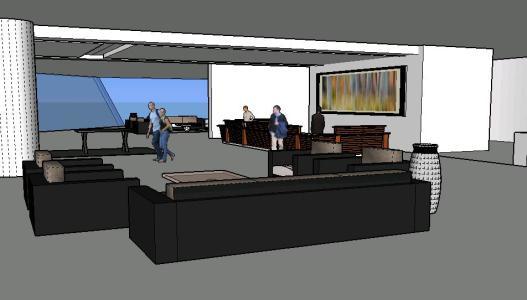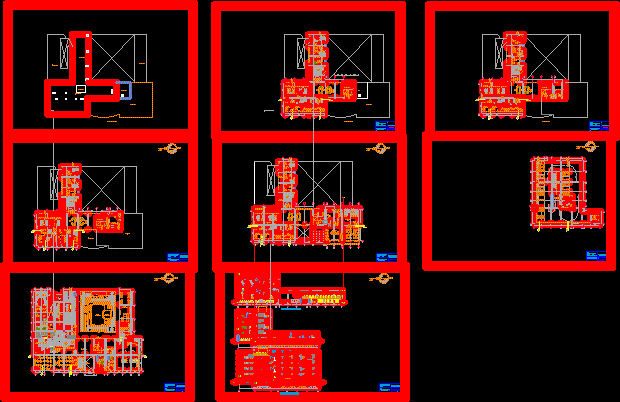Proy Architectural – Recess DWG Full Project for AutoCAD
ADVERTISEMENT

ADVERTISEMENT
Project construction in a spa – plants – sections – Facade
Drawing labels, details, and other text information extracted from the CAD file (Translated from Spanish):
longitudinal cut a – a ‘, entrance, parking, evacuac., roof, terrace, hall, hall, cross section b – b’, bathroom, storage, dining room, elevation front facade, lobby, distribution semi – basement, planch., tendal , lav., dining room, esc. evac., bedroom, balcony, living room, hall, cto., fire doors, w.q., study, dining room, tv, kitchen, c. daily, roof plant, roof terrace, terrace, after, be, com. day, bar, residential, recreation
Raw text data extracted from CAD file:
| Language | Spanish |
| Drawing Type | Full Project |
| Category | Hotel, Restaurants & Recreation |
| Additional Screenshots |
 |
| File Type | dwg |
| Materials | Other |
| Measurement Units | Metric |
| Footprint Area | |
| Building Features | Garden / Park, Parking |
| Tags | accommodation, architectural, autocad, casino, construction, DWG, facade, full, hostel, Hotel, plants, Project, recreation, Restaurant, restaurante, sections, spa, tourism |








