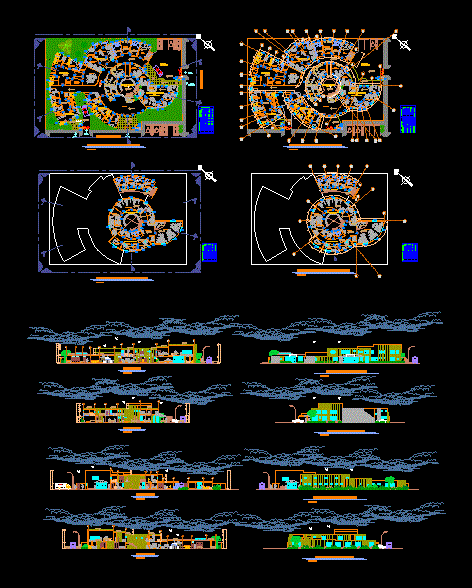Proyect MÉDical Unit DWG Block for AutoCAD

Preoject Medical Unit 100 beds ;include ;area surgery ; tocosurgery ; hospitalization; operating rooms; emergency room; show circulations and special norms apply to hospitals .
Drawing labels, details, and other text information extracted from the CAD file (Translated from Spanish):
arqhitech, location:, quartermaster, trab. nurse, w.c, doctor’s room, rest, day room, central nurse, clothing, cto. cure, cto. septic, cto. toilet, work enf., medicinal gases, c i r c u l a c i o n, a c c e s, surgery, dietology, projected :, project :, name of the plane :, ced. prof.:, expert resp., dimensions :, scale :, date :, key of the plane :, veracruzana university, t. architectural design ix, medical unit, serv. hospitalization, alejandro garcia, meters, symbology: orientation: hospitalization service, wc, doctor, rpbi, waiting, control, toilet, transfer, rest med., workshop, anesthesia, recovery, ceye, operating room, surgery, delivery of material, storage of, mat. sterile, delivery to, hospìtalization, mat. dirty, delivery, serv. surgery, hospitalization, emergency, nurses, steel work table, stainless steel. with tarja right., niche for recip., garbage., stainless steel. with double tarja., double bar counter, stainless steel. with central card, card, file, break for visits, shower, portable equipment, dictation, washing, autoclave, assembly, stainless steel work table, shelving, ventilation duct, double gabels, change of boots, decontamination, basin for surgeon, with knee actuator, emergency, ambulance, surgery service, tels. public, cart stretcher, outpatient, laboratory, radiodiagnostic, taking, samples, waiting room, comb, service manager, criterion, warehouse, service manager, cto. of development, interpretation, studies of, saved, dental, ultrasound, assistant, pharmacy, management, trab. social, cto. doctors, public, ups, warehouse, routine, serv. c.externa, lab, radio., and sampling, stretchers, proy. cover, public, ministry, pub., observation, adults, pediatric, office, cto. shock, utileria, valuation, septic, labor, transf., room of expulsion, cunero in transit, ambulance, tococirugia., surgery, urg., tococirug., low, ramp, administrator, cashier, accountant, head of the unit, private, chief nurse, medical chief, audiovisual room, auditorium, govt. of the unit., patio, hospitalization, equipment, rodable, anesthesia, medical rest, room, duct, information module
Raw text data extracted from CAD file:
| Language | Spanish |
| Drawing Type | Block |
| Category | Hospital & Health Centres |
| Additional Screenshots |
 |
| File Type | dwg |
| Materials | Steel, Other |
| Measurement Units | Metric |
| Footprint Area | |
| Building Features | Deck / Patio |
| Tags | area, autocad, beds, block, CLINIC, DWG, health, health center, Hospital, hospitals, include, medical, medical center, operating, proyect, surgery, unit |








