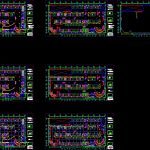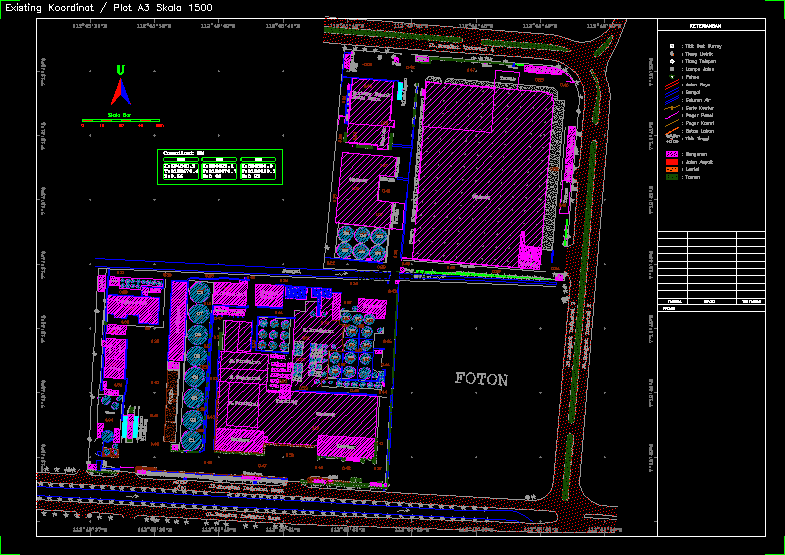Proyect Public Parking DWG Full Project for AutoCAD
ADVERTISEMENT

ADVERTISEMENT
PREPROJECT OF PUBLIC PARKING IN MEXICO STATE
Drawing labels, details, and other text information extracted from the CAD file (Translated from Spanish):
rush, volts. :, threads:, phases:, cia. : hz :, lateral of the peripheral, blvd. manuel avila camacho, nurseries of the hacienda, plantabaja, drains, projection, slab, plantde set, plane :, scale, review :, student :, public parking, proyectò :, capacity, symbology, location:, ground floor, architectural plant, tlalnepantla edo of mexico, date:, plant of set, equipment against fire, extinguisher type b, of air, hydropneumatic
Raw text data extracted from CAD file:
| Language | Spanish |
| Drawing Type | Full Project |
| Category | Transportation & Parking |
| Additional Screenshots |
 |
| File Type | dwg |
| Materials | Other |
| Measurement Units | Metric |
| Footprint Area | |
| Building Features | Garden / Park, Parking |
| Tags | autocad, car park, DWG, estacionamento, full, mexico, parking, parkplatz, parkplatze, preproject, Project, proyect, PUBLIC, state, stationnement |








