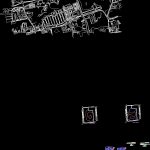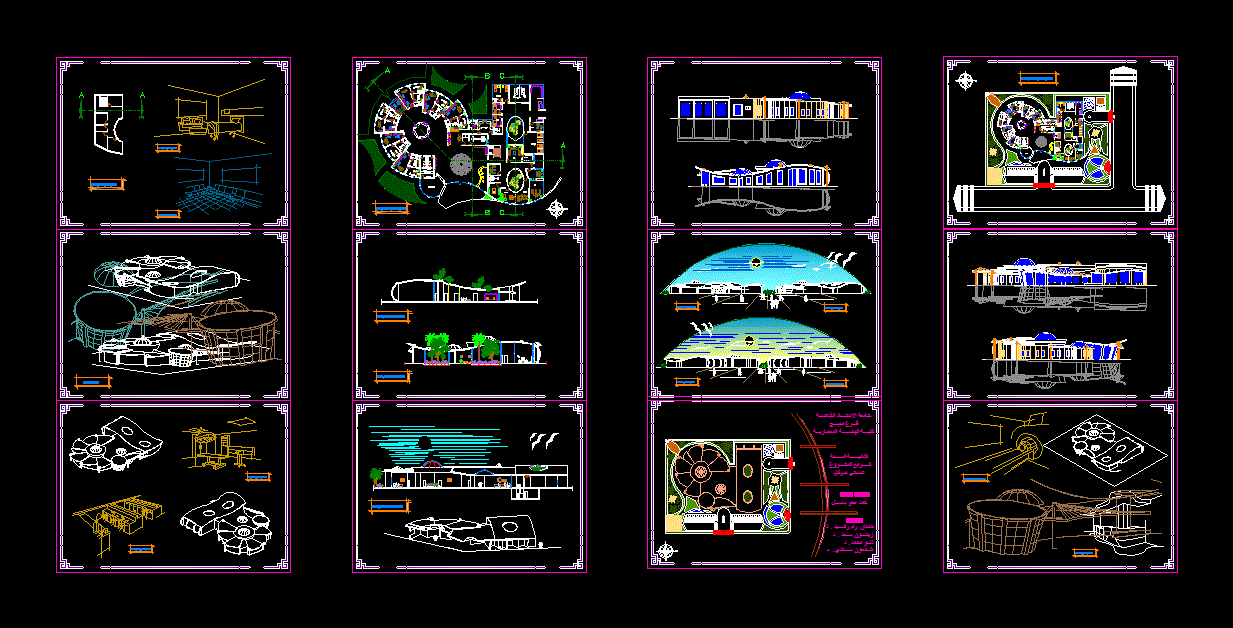Psychiatric Hospital Project DWG Full Project for AutoCAD

General planimetry – distribution – Details
Drawing labels, details, and other text information extracted from the CAD file (Translated from Portuguese):
fax, printer, ambulance, emergency mobile service, house, north, work shop. social, box office, trauma. and plasters, cures and injections, information, stretchers, police department, medical change, chiropody, transfer, preparation, post operative, biopsies, sterilization, nurses, waiting room, clinic, rest of doctors, refrigeration, rest, dep. of biopsies, nebulizacion room, samples, licensed in infirmary, deposit, recognition, pathological anatomy, photography, entrance of doctors, emergency, deposit of dirty laundry, selection, deposit of clean clothes, ultrasound and ultrasound, control, tomography, anesthesia imaging service hall salads kitchen preparation final desserts endoscopy nursing blood bank donors hematology blood laboratory chef’s area pharmacy bacteria lab laboratory dressing rooms control employees dining room employees , equipment, hydropneumatic, commercial area, way of service, antenna, bedroom, circulation, bathrooms, showers, central, roperia, estar, uci, baths, terrace, waste, pre-operative, post-operative, anesthesiologist, lava mop, access ambulance, boardroom, accounting, human resources, social worker, medical director, surveillance department, administration, estoraque, amate, quercia
Raw text data extracted from CAD file:
| Language | Portuguese |
| Drawing Type | Full Project |
| Category | Hospital & Health Centres |
| Additional Screenshots |
 |
| File Type | dwg |
| Materials | Other |
| Measurement Units | Metric |
| Footprint Area | |
| Building Features | |
| Tags | autocad, details, distribution, DWG, full, general, health, Hospital, planimetry, Project, rack, surgery |








