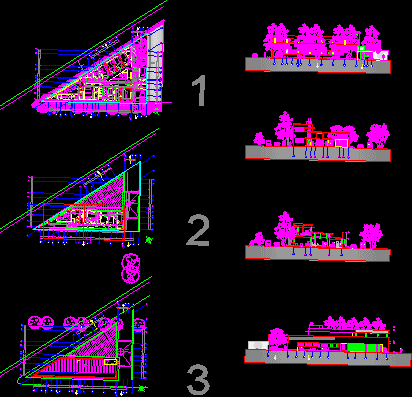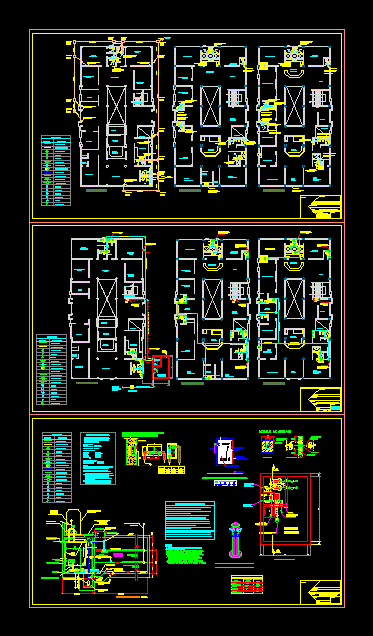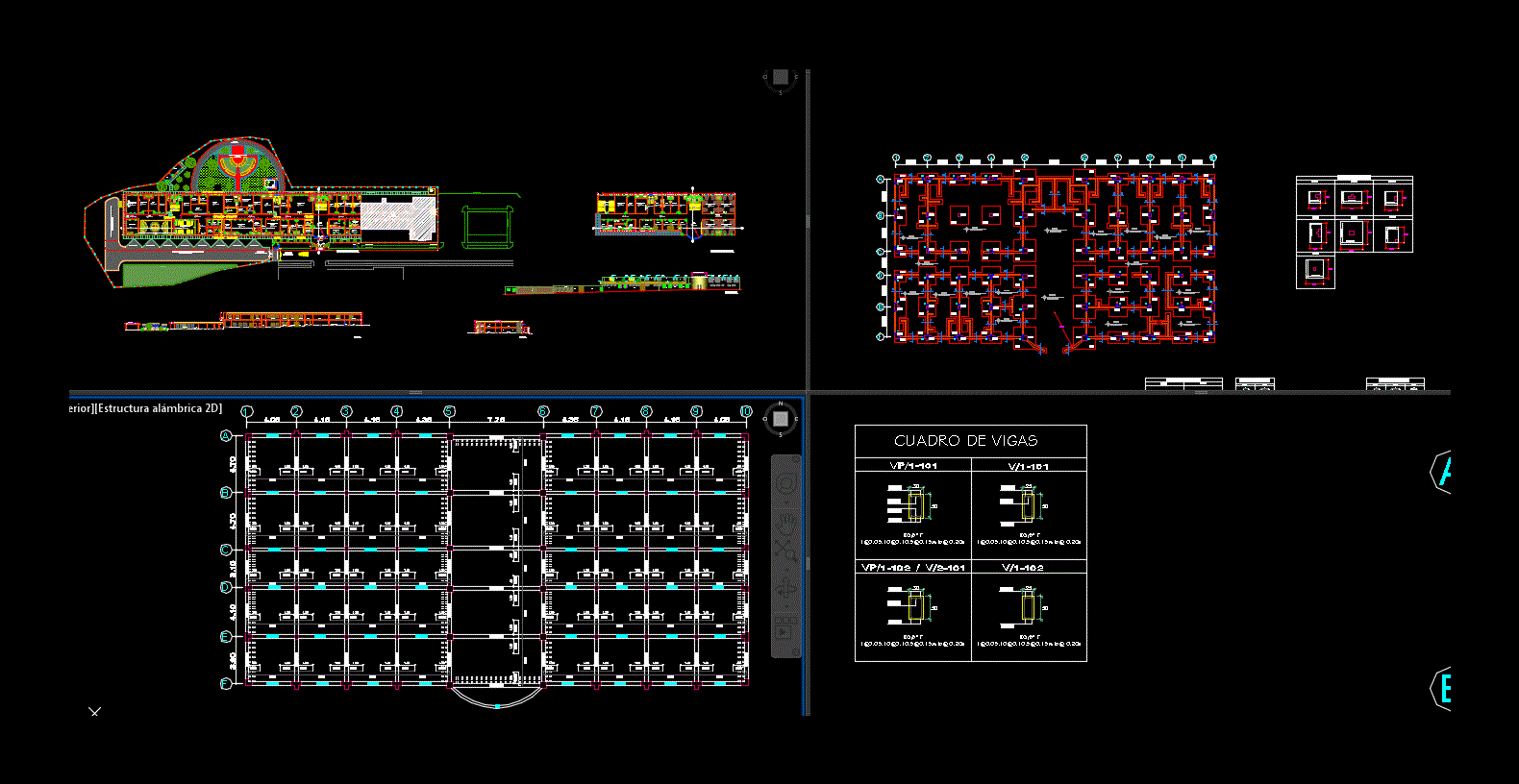Psychiatric Hospital Project DWG Full Project for AutoCAD
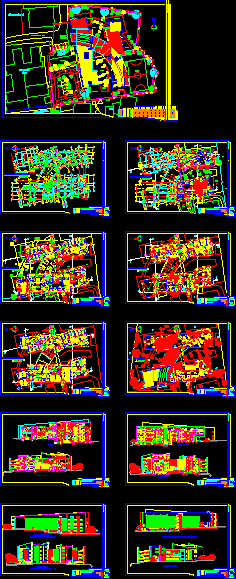
The project is located in the current general hospital in Miraflores – La Paz – Bolivia
Drawing labels, details, and other text information extracted from the CAD file (Translated from Spanish):
court, garden, tours, circulation, parking visits, parking doctors, green area, terrace, neighbor, main income, hospital, supply, emergency income, inlasa, hospital clinic, street zubieta, hospital, child, water tank, scale :, degree project:, psychiatric hospital, calatayud red juan carlos, scholz, juan carlos calderon, advisors:, cecilia, postulant:, peace – bolivia, mirror of water, internal vehicular circulation, distributor, income, living room, be, laundry, nurses, games, room, central, bathrooms, bedroom, observation, cures, work, clean, bedrooms, steam sauna, tank, cauldron, retaining wall, expansion board, foundation plane, stretcher , shower, wait, ladder, emergency, ambulance garage, room, facilities, generator, energy, materialy, tools, maintenance, workshop, mounts, loads, garbage, down, electric, reception room, garbage , doctors, control, emergencies, radio a, radio c, radio b, cleaning, ground floor, sewing workshop, porter, lockers, service, personnel, kitchen, bathroom, dirty, central, elevator, reception, machines, classification, sauna, steam, and ironing, dry, gym, elevator, washing, medical dressing, gardening, men bathroom, women’s bathroom, manual washing, drying, dp., jandin, main, altar, chapel, telephones, secretary, pharmacy, archive, information, box, boss, patients, registration, bathrooms administration, offices, cubicle, personal, interviews, gessel, camera, card, workshop, classroom, painting, visits, ground floor, social work, security, head, area, men , women, showers, energy, downpipe, dirty clothes, dressing, human materials, empty, administrative staff, resource office, office, x-ray, new, material, room, dark, laboratory, sampling, examination, electroencephalogram , women’s baths, sterilization, guard, male toilets, drugs, rest room, dentistry, office, tableware, daily, nutritionist, subadirection, director, meeting room, area manager, men, service room, pantry, multi-use, contol, special dining room, central dining room, dining room , dp. cleaning, ramp, games room, fruits, general, vegetables, refrigerator, meat, dairy, playground, leisure, TV, stand for, fish, terrace, human and material, social, administrative, parking ambulances, room, depot and, taking, samples, gessel, leisure, room, classrooms, patients with control, being of, elevation north
Raw text data extracted from CAD file:
| Language | Spanish |
| Drawing Type | Full Project |
| Category | Hospital & Health Centres |
| Additional Screenshots |
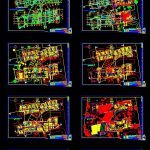 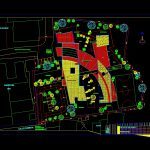 |
| File Type | dwg |
| Materials | Other |
| Measurement Units | Metric |
| Footprint Area | |
| Building Features | Garden / Park, Garage, Elevator, Parking |
| Tags | autocad, bolivia, CLINIC, current, DWG, full, general, health, health center, Hospital, la, located, medical center, miraflores, paz, Project |



