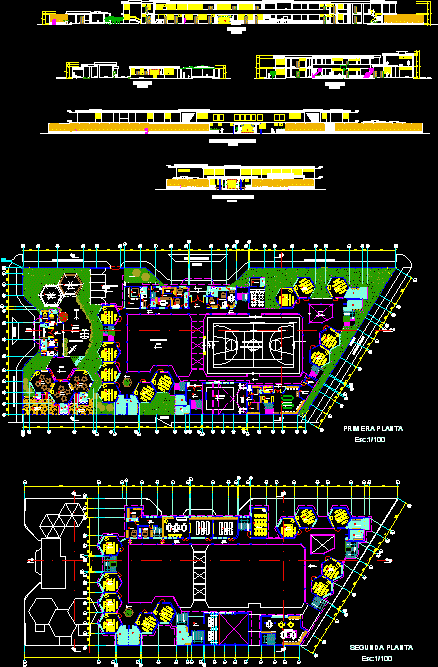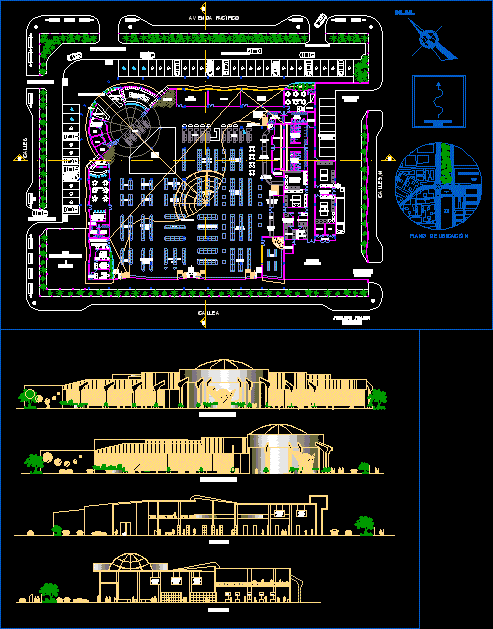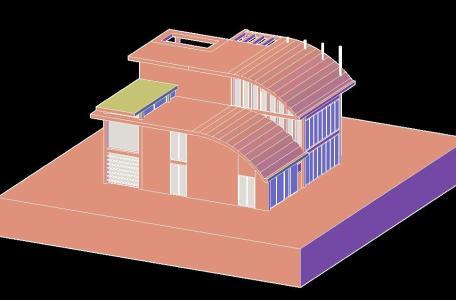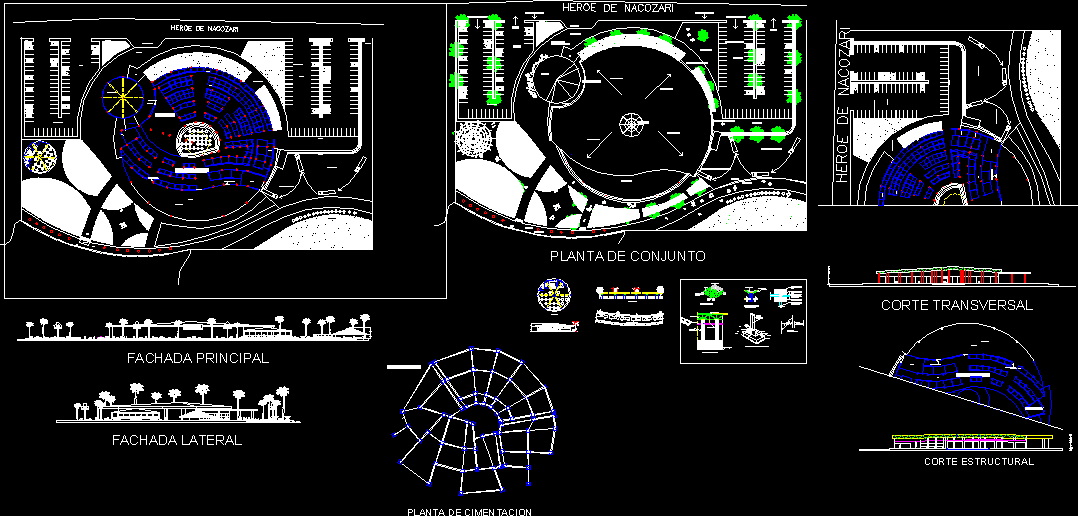Ptivate Educational Center , Primary, Secondary , Higher DWG Block for AutoCAD

Development of students is looking for educational activities in a favorable environment
Drawing labels, details, and other text information extracted from the CAD file (Translated from Spanish):
l.p., section g-g, ss.hh., sshh, npt, attention, deposit of books, room prof., lockers, hall, warehouse, address, computer room, lab. chemistry, lab physical, court limit, free throw line, radio center, basketball court, volleyball court, basketball basket proy, parante fe., vs., double stop, bruña, counterzocalo de, borde of, faith., bar, kiosk, via proposal, initial, vestibulo, serv. complementary, secondary, ground, administrative area, primary, adm., patio, meeting room, sitting area, amphitheater, play area, dpto.psicop., room prof.p, file, booth, sh-hom., sh-muj., esc .: indicated, national university of Piura, faculty of architecture and urbanism – patpro ii, bach.arq .: belupú estrada claudia, advisor: arq. julio ramirez, sshh-muj., stage, dividing wall, sshh-hom., corridor, art workshop, window with fixed windows and profiles of al., window type vitroven with smoked glass and profiles of al., library, national university de piura faculty of architecture and urbanism, course to choose the professional title of architect, subject :, prov: piura, dpto: piura., location :, dist: castilla, advisor :, architect julio ramirez, executor :, bach. belupú estrada claudia, owner :, plane :, scale :, date :, lamina:, cuts and elevations of the set, distribution plant. architectural of the set – ii, location, location, plot plan, indicated, lecterns, proy. basketball basket, ceiling projection, cto machines, warehouse, cafeteria, room prof.s, terrace, amphitheater, s.h., public parking, av. luis montero, attention, dep.y repar. books, auditorium, private parking, first floor, files, sports platform, topic, ea ‘, eb’, ec ‘, ed’, ee ‘, ef’, eh ‘, ei’, ek ‘, el’, em ‘, eo ‘, eu’, ev ‘, ex’, ey ‘, office, second floor, administ, mezanine, sshh hom., sshh muj., kitchenette, initial level, primary level, secondary level, eg’, ej ‘, et ‘, is’, ep’, eq ‘, er’, cut a – a, frontal elevation – west, lateral elevation – south, garden, court b – b, property of third parties, court c – c, table area – library, in ‘, eñ’, ew ‘, ramp, distribution plant architectural of the set – i
Raw text data extracted from CAD file:
| Language | Spanish |
| Drawing Type | Block |
| Category | Schools |
| Additional Screenshots |
 |
| File Type | dwg |
| Materials | Glass, Other |
| Measurement Units | Metric |
| Footprint Area | |
| Building Features | Garden / Park, Deck / Patio, Parking |
| Tags | activities, autocad, block, center, College, development, DWG, educational, environment, higher, library, primary, school, secondary, students, university |








