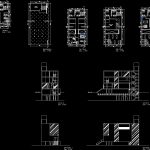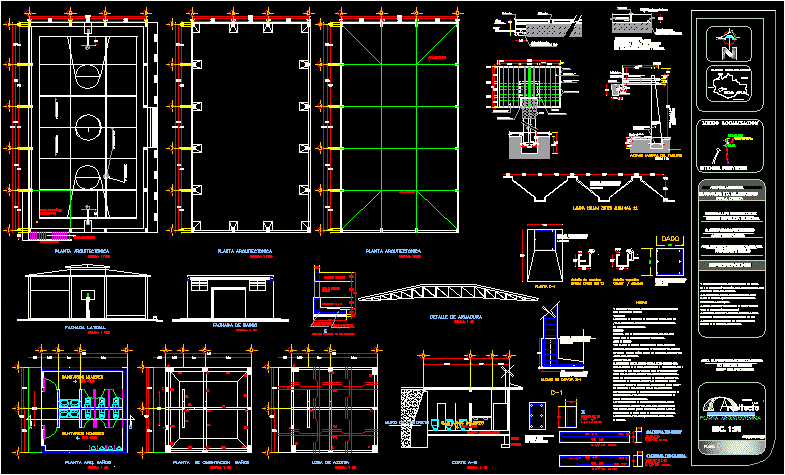Pub – La Molina; Peru DWG Full Project for AutoCAD
ADVERTISEMENT

ADVERTISEMENT
Workshop III project of the University San Martin de Porres; on a proposal d PUB in La Molina; Peru Plants; Cortes; Elevations
Drawing labels, details, and other text information extracted from the CAD file (Translated from Spanish):
ss.hh personal ladies, hall, hall, garbage room, fertilizers, tank, esc level., hall, reports, administrator, dressing rooms, maintenance, fertilizers, boards, tank, garbage room, cupboard, cooking, bar of, terrace, esc level., esc, dressing rooms, n.p.t, cut esc., n.p.t, cut esc.
Raw text data extracted from CAD file:
| Language | Spanish |
| Drawing Type | Full Project |
| Category | Misc Plans & Projects |
| Additional Screenshots |
 |
| File Type | dwg |
| Materials | |
| Measurement Units | |
| Footprint Area | |
| Building Features | |
| Tags | assorted, autocad, de, DWG, full, iii, la, martin, molina, PERU, Project, proposal, pub, san, university, workshop |







