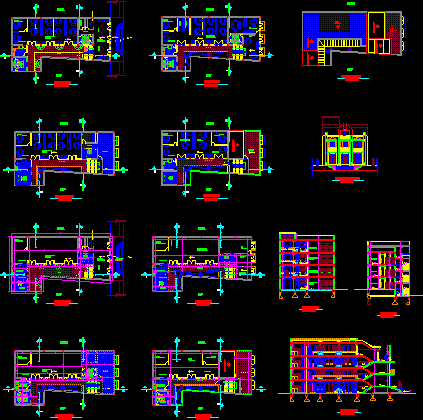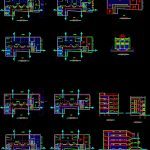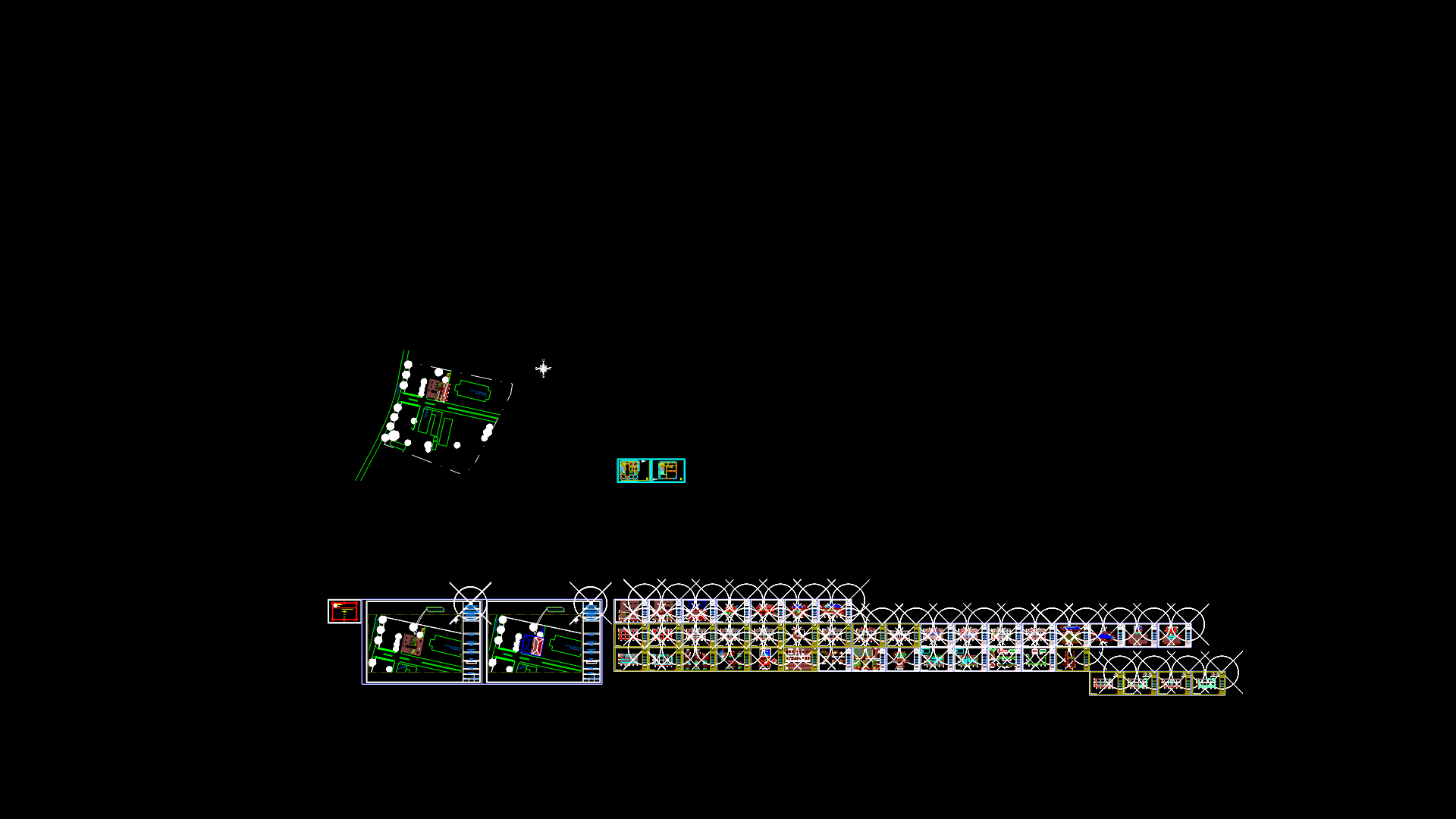Public Administration Building DWG Block for AutoCAD

Plant Furnished and quotations, Cortes, Cladding / Administration, Public Administration Building
Drawing labels, details, and other text information extracted from the CAD file (Translated from Spanish):
hill, executed :, tarija – bolivia, company of engineering, of roads, srl, lamina, scale, character :, project :, date :, study to final design building of the sub-prefecture of the proviles, supervisor :, supervisor: , approval :, design :, signature :, sub-prefecture of the province aviles tarija, structural details and reinforcement, secretary, department head, technical department, refreshment service, b. males, b. ladies, environment, planning, corridor, level, mrs. leticia altamirano, site and ceilings, mrs. aida aguiar, terrace, third floor, administrative department, archive, patio, information, deposit, legal advice, sub prefecture, prefectural room, second floor, first floor, ground floor, corridor, panels, brochures, frontal elevation, dividing panel, breaks views
Raw text data extracted from CAD file:
| Language | Spanish |
| Drawing Type | Block |
| Category | Office |
| Additional Screenshots |
 |
| File Type | dwg |
| Materials | Other |
| Measurement Units | Metric |
| Footprint Area | |
| Building Features | Deck / Patio |
| Tags | administration, autocad, banco, bank, block, building, bureau, buro, bürogebäude, business center, centre d'affaires, centro de negócios, cladding, cortes, DWG, escritório, furnished, immeuble de bureaux, la banque, office, office building, plant, prédio de escritórios, PUBLIC |








