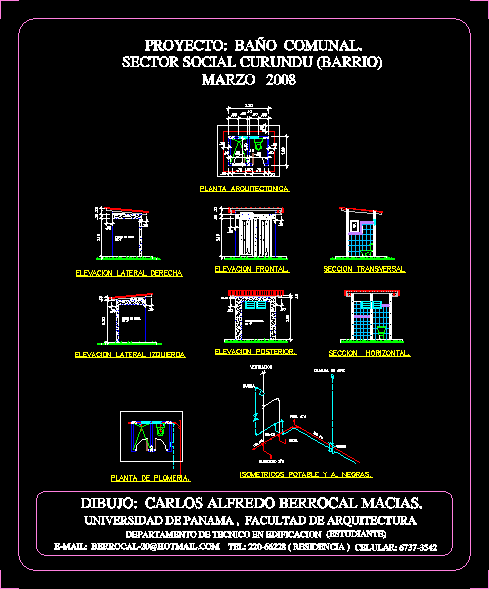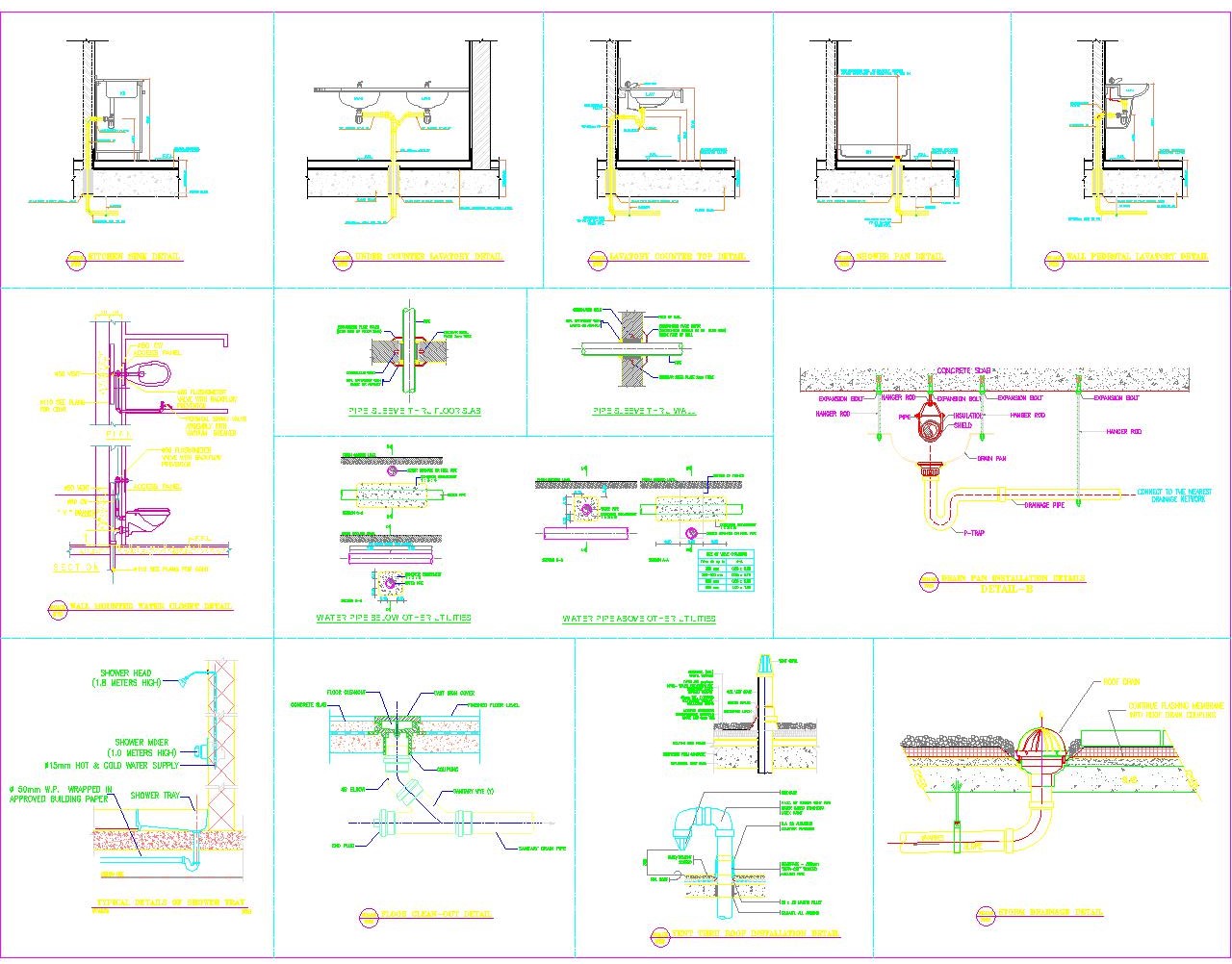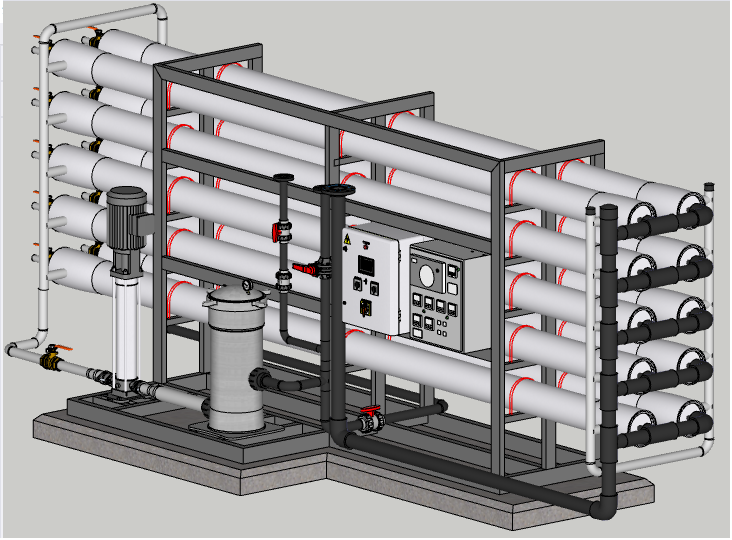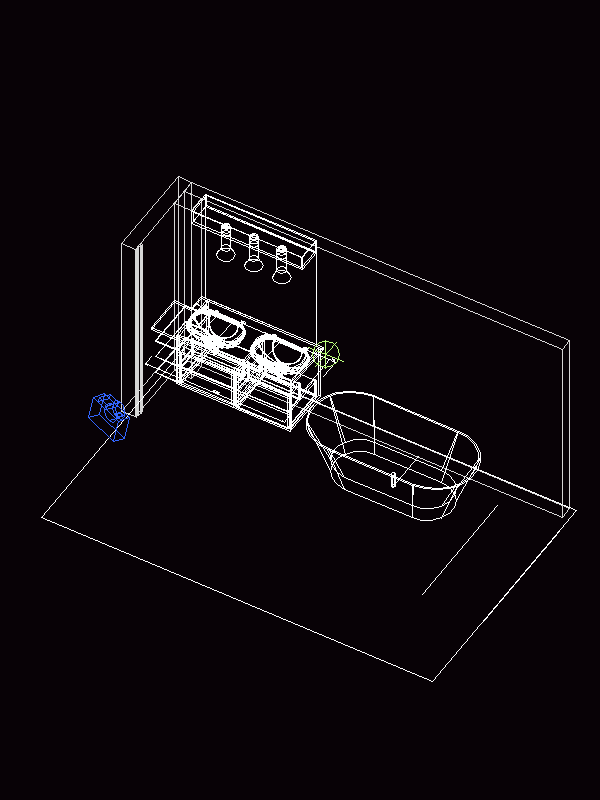Public Bath DWG Full Project for AutoCAD

Public bath – Project – Details
Drawing labels, details, and other text information extracted from the CAD file (Translated from Spanish):
architectural plant, Right lateral lift, front elevation., Left lateral lift, Posterior elevation., cross section, Horizontal section., your B., ventilation, sink, Drinking a. Black, Of plumbing., shower, your B., Reg., Inod., Llav. Of general control of, air chamber, Drawing: carlos alfredo berrocal macias., University of panama faculty of architecture, Department of construction technician, Tel: residence, cell phone:, Project: communal bathroom. Social sector curundu, Block wall from, Niv Sup Of beam., March
Raw text data extracted from CAD file:
| Language | Spanish |
| Drawing Type | Full Project |
| Category | Bathroom, Plumbing & Pipe Fittings |
| Additional Screenshots |
 |
| File Type | dwg |
| Materials | |
| Measurement Units | |
| Footprint Area | |
| Building Features | Car Parking Lot |
| Tags | autocad, bath, details, DWG, full, instalação sanitária, installation sanitaire, Project, PUBLIC, sanitärinstallation, sanitary installation |








