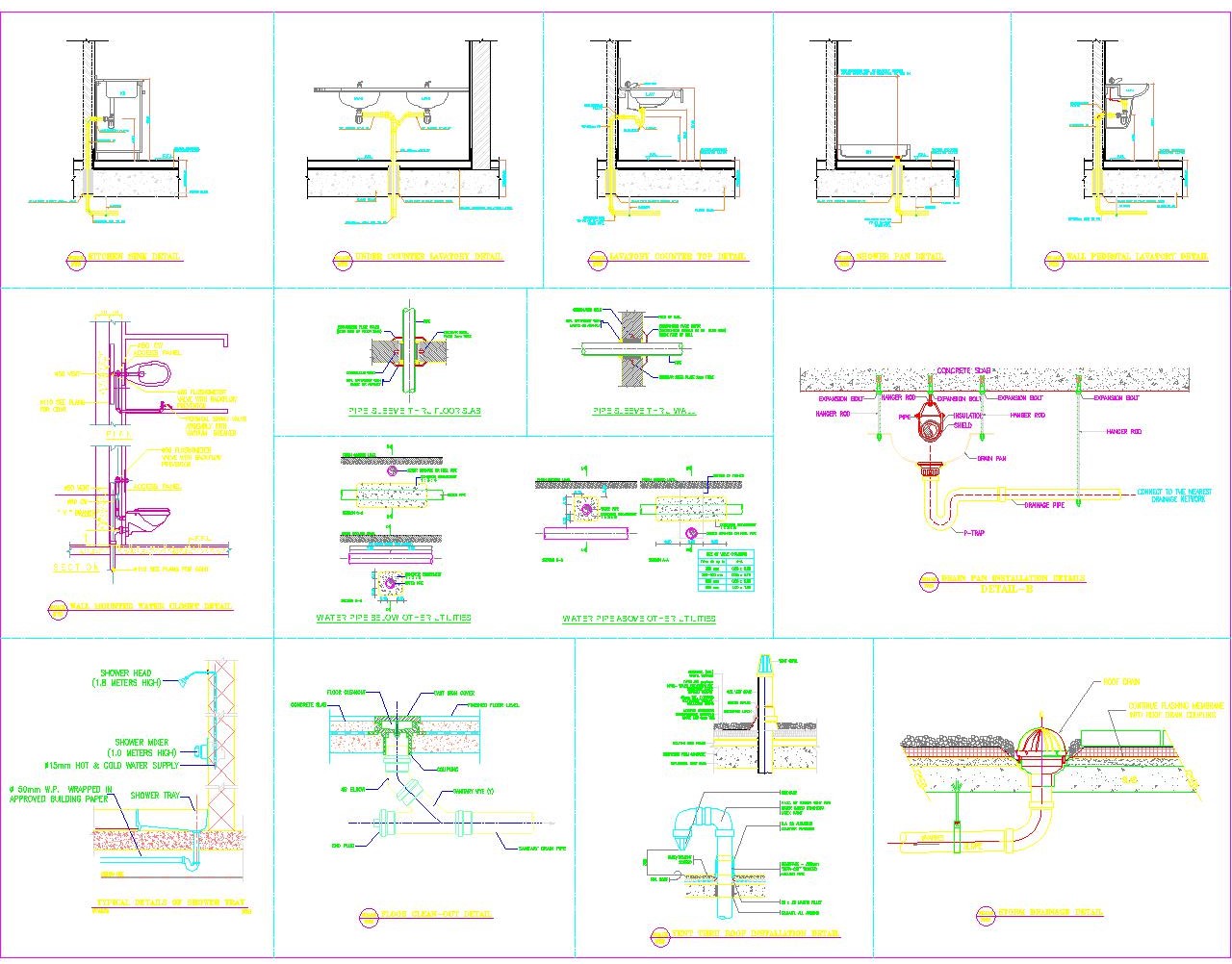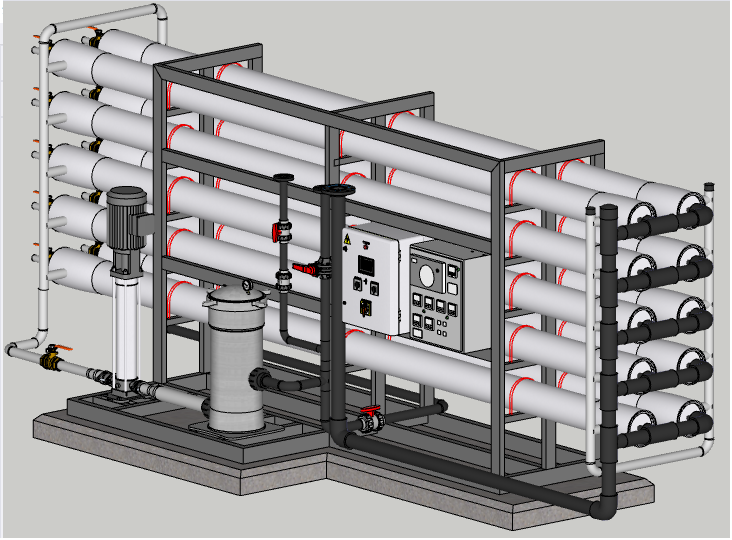Public Bathrooms Proyect DWG Block for AutoCAD

WC; Urinal
Drawing labels, details, and other text information extracted from the CAD file:
project no., title, drawing no., rev., chkd, sub contractor:, design and built:, rev., description, date, drwn, aprv, aprv, information, key plan, head office seavans, shimizu corporation, tel, fax, date:, scale:, checked by:, drawn by:, architect:, owner:, approval status, no objection, no objection with comments, returned for correction, rejected, sign date, cannula, syringe, p.storage, w.t.bldg., g.set.bldg., canteen, hand dryers, hand dryers, hand dryers, hand dryers, granite, hand dryers, hand dryers, mirror:, granite, board wall finish, ceramic tile, xxx, reducer, tee, reducer, reducer tee, tee, elbow, reducer, drop here, reducer, reducer tee, tee, reducer, drop here, reducer tee, reducer, reducer tee, reducer, elbow, reducer, elbow, reducer, tee, reducer, tee, reducer, tee, reducer, reducer tee, drop here, tee, reducer, tee, reducer, tee, reducer, tee, reducer, vp gfl, setting out, counter lining top, counter top, in wall for anchoring bracket, section:, partition, ‘x’, beam, ceiling ve on gypsum board, wall counter, dryers, cw supply, tee, reducer, tee, reducer, pvc vent, vent pipe, cw supply, pvc vent, vent pipe, f.d., xxx, hand dryers, hand dryers, granite, plaster, wall counter, elbow, gfl mm, setting out, counter lining top, counter top, in wall for anchoring bracket, closet lining top, section:, ceiling ve on gypsum board, booth partition, wall counter, dryers, cw supply, beam, tee, reducer, cw supply, tee, reducer, tee, reducer, tee, reducer, tee, reducer, pvc vent, vent pipe, f.d., f.d., f.d., f.d., sp connecting pipe, dw gfl, pvc vp gfl, pvc vent, cw supply, pvc vent, cw supply, cw supply, cws pipe gfl mm, vent pipe gfl mm, cws pipe gfl mm, vent pipe gfl mm, plan of, section of, wall
Raw text data extracted from CAD file:
| Language | English |
| Drawing Type | Block |
| Category | Bathroom, Plumbing & Pipe Fittings |
| Additional Screenshots |
 |
| File Type | dwg |
| Materials | Concrete |
| Measurement Units | |
| Footprint Area | |
| Building Features | |
| Tags | armaturen, autocad, bathrooms, block, chuveiro, douche, dusche, DWG, paper holder, papier, papierhalter, porta papel, porte, proyect, PUBLIC, public bathrooms, robinetterie, sanitaire, sanitarios, sanitärkeramik, sanitary ware, shower, taps, torneiras, urinal, WC |








