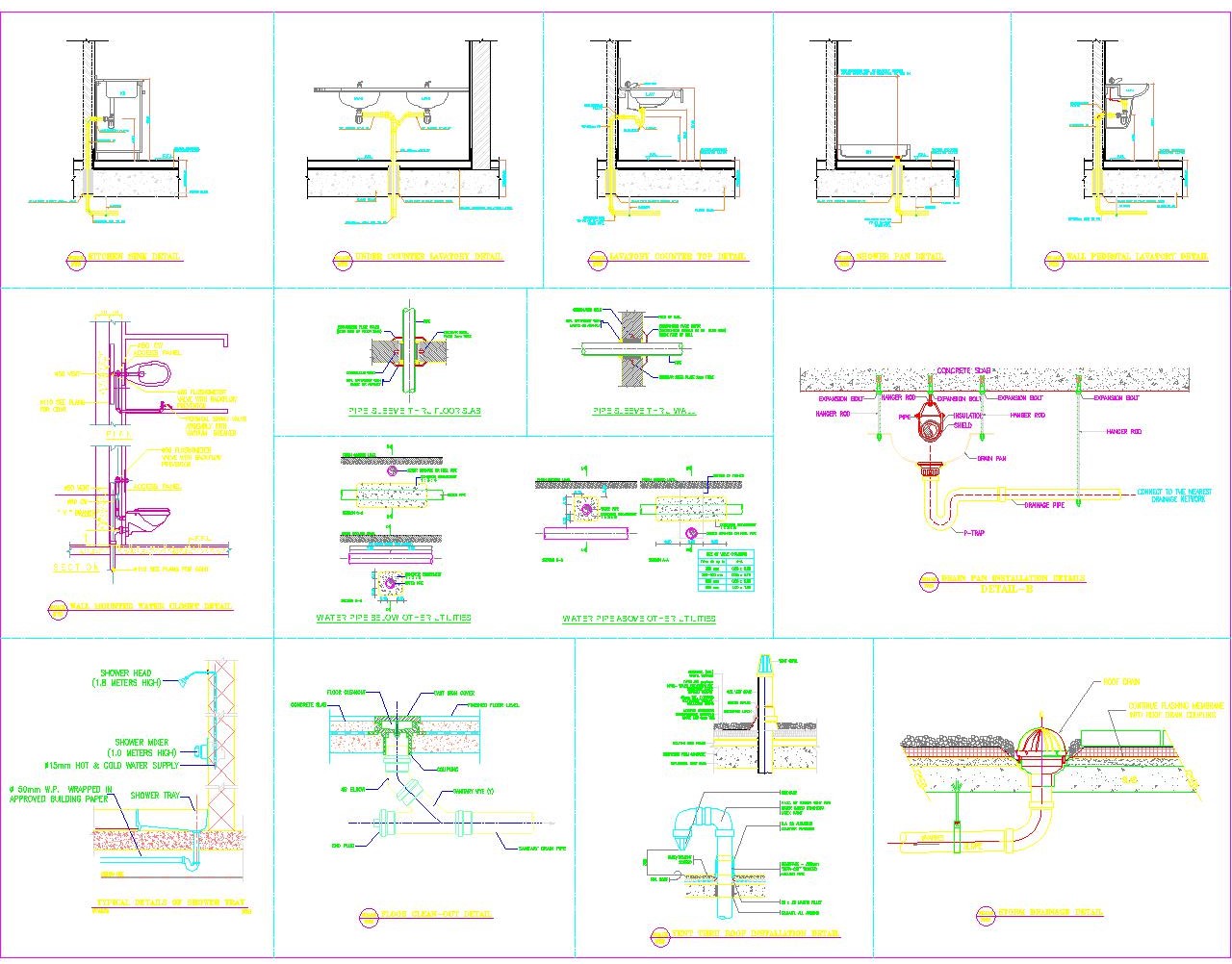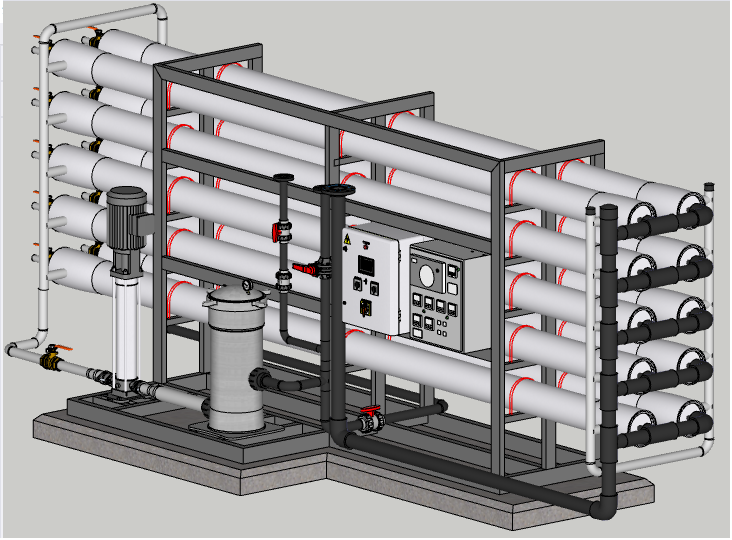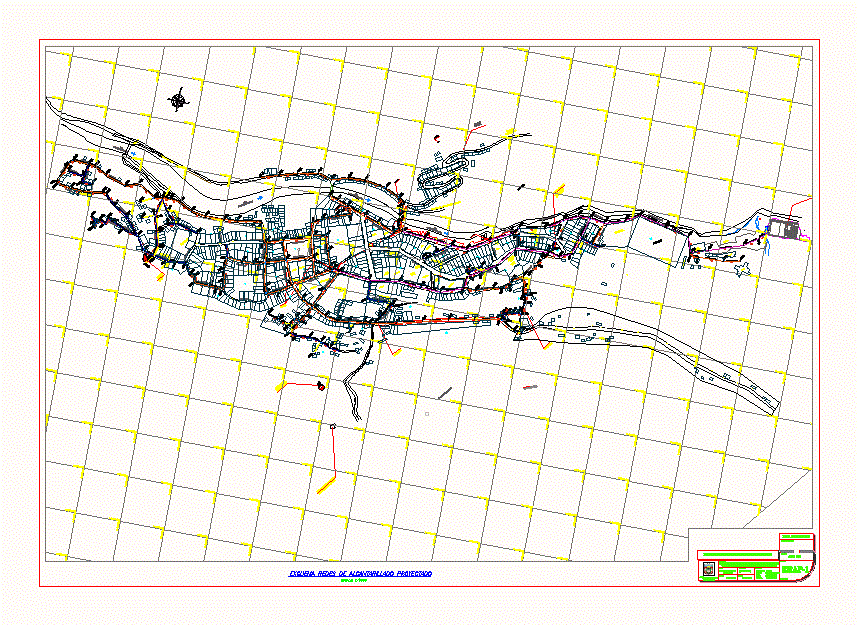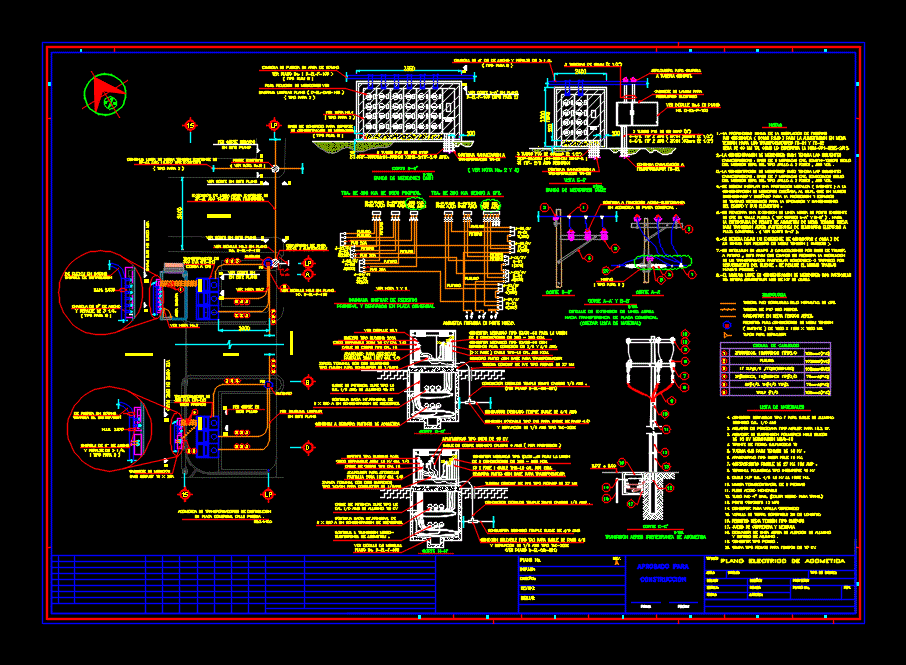Public Baths DWG Block for AutoCAD
ADVERTISEMENT

ADVERTISEMENT
Bathrooms public of a school; staking and cutting plane corresponding
Drawing labels, details, and other text information extracted from the CAD file (Translated from Spanish):
Bathroom workshop, Bathroom workshop, Bathroom workshop, cut, Names: nurseries, Di gaudio araceli, Subject: facilities project, Esc:, Title: stake out, Upstairs bathroom, date:, firm:, note:, cut, Names: nurseries, Di gaudio araceli, Subject: facilities project, Esc:, Title: stake out, Bathroom workshop, date:, firm:, note:, Men’s bath
Raw text data extracted from CAD file:
| Language | Spanish |
| Drawing Type | Block |
| Category | Bathroom, Plumbing & Pipe Fittings |
| Additional Screenshots |
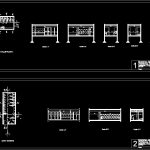 |
| File Type | dwg |
| Materials | |
| Measurement Units | |
| Footprint Area | |
| Building Features | |
| Tags | autocad, bad, bathroom, bathrooms, baths, block, casa de banho, chuveiro, cutting, DWG, lavabo, lavatório, plane, PUBLIC, public toilets, salle de bains, school, staking, toilet, waschbecken, washbasin, WC |
