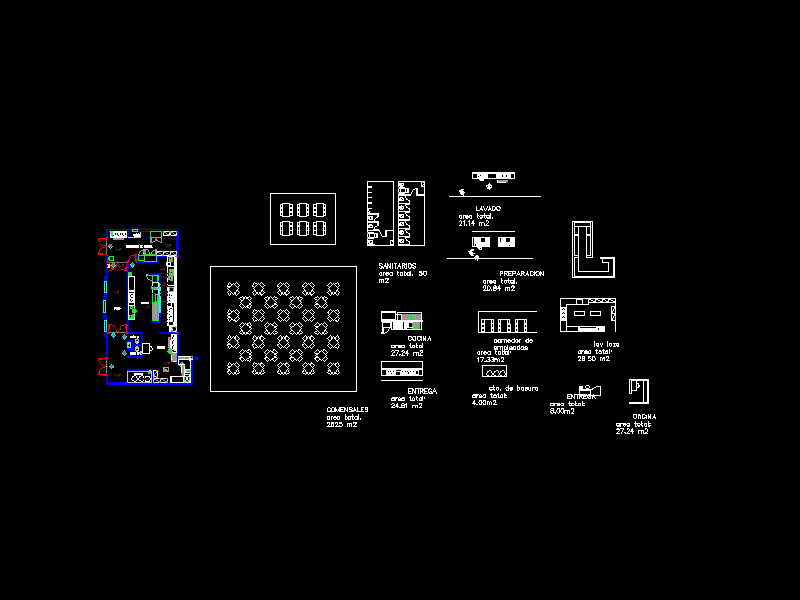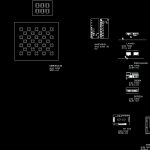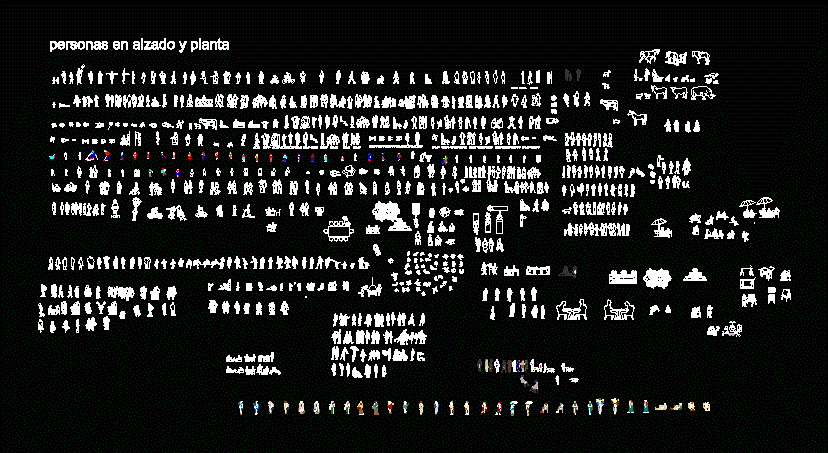Public Dining Room DWG Block for AutoCAD
ADVERTISEMENT

ADVERTISEMENT
Related with spaces must have a kitchen and dining QUE DE BE TENER
Drawing labels, details, and other text information extracted from the CAD file (Translated from Spanish):
diners, total area:, health, total area:, reception of matter, trash, stove, solar, yard, kitchen, n.p.t, bap, projection of pergolas, washed, bathroom m., bathroom h., projection step slab for installations, washed, total area:, preparation, total area:, kitchen, total area:, delivery, total area:, lav crockery, total area:, delivery, total area:, cto. of garbage, total area:, office, total area:, employee dining, total area:, dinning room, health area total, total area cosina, total area workshops, served and total area, Total area wash, dining room workers total area
Raw text data extracted from CAD file:
| Language | Spanish |
| Drawing Type | Block |
| Category | Misc Plans & Projects |
| Additional Screenshots |
 |
| File Type | dwg |
| Materials | |
| Measurement Units | |
| Footprint Area | |
| Building Features | Deck / Patio |
| Tags | assorted, autocad, block, de, dining, DWG, kitchen, PUBLIC, related, room, spaces, zonification |







