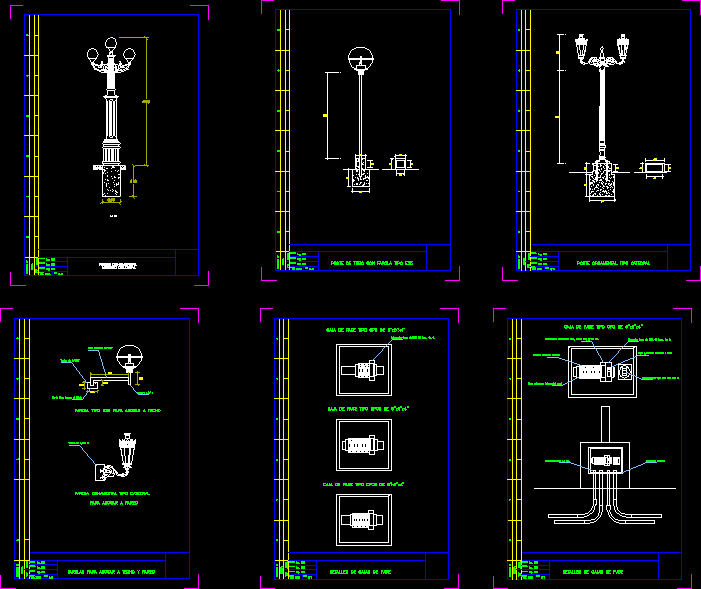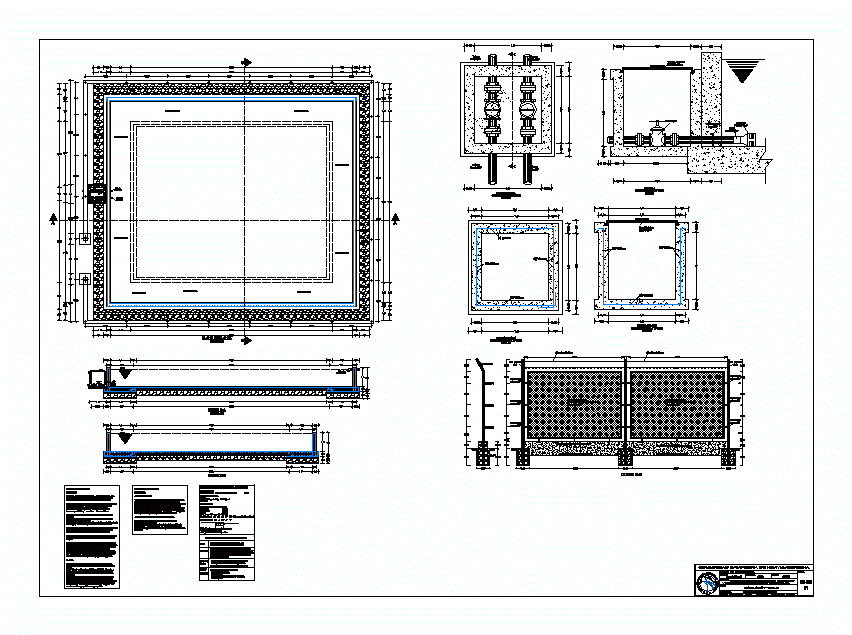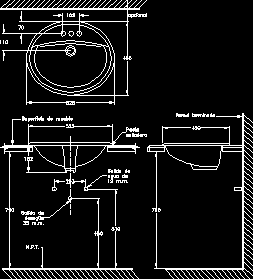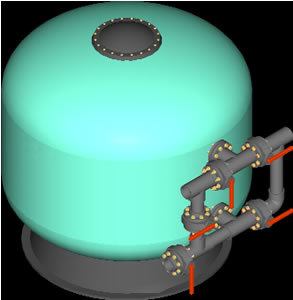Public Lamps DWG Detail for AutoCAD

Public Lamps – Details
Drawing labels, details, and other text information extracted from the CAD file (Translated from Spanish):
correlation:, Peruvian army, until, burn, Apartment ayacucho province huamanga. District ayacucho. Place av. from army, reviewed:, Ing., drawing:, Ing., design:, architecture, date:, Indicated, scale:, Department of military constructions, Cenotaph building, Location, draft, flat, cartridge, latest, Ornamental pole, scale, Colonial model, Ing. Raises, Approve, review, dec., date:, Esc:, date, revised:, design:, Ing. Raises, drawing:, Cathedral ornamental pole, Pole post with lamp post type, drawing:, Ing. Raises, design:, revised:, date, Esc:, date:, dec., review, Approve, Ing. Raises, Square tube of, tube, Thong, Enter the cable, Thong, Street lamp type to adosar ceiling, Cathedral ornamental lamp, To wall, Ing. Raises, Approve, review, dec., date:, Esc:, date, revised:, design:, Ing. Raises, drawing:, Ceiling lights, Cpc type pass box, Oval socket outlet v., Universal terminal block, Universal stop, Switch term. Of c., Fuse holder switch din, Universal stop, Cps type pass box, Switch term. Of c., Box type pass, Drain hole, Must excel cm., Ing. Raises, Approve, review, dec., date:, Esc:, date, revised:, design:, Ing. Raises, drawing:, Pass box details, Pass box details, drawing:, Ing. Raises, design:, revised:, date, Esc:, date:, dec., review, Approve, Ing. Raises, drawing:, Ing. Raises, design:, revised:, date, Esc:, date:, dec., review, Approve, Ing. Raises, correlation:, Peruvian army, until, burn, Apartment ayacucho province huamanga. District ayacucho. Place av. from army, reviewed:, Ing., drawing:, Ing., design:, Details, date:, Indicated, scale:, Department of military constructions, Cenotaph building, Location, draft, flat, cartridge, latest
Raw text data extracted from CAD file:
| Language | Spanish |
| Drawing Type | Detail |
| Category | Water Sewage & Electricity Infrastructure |
| Additional Screenshots |
 |
| File Type | dwg |
| Materials | |
| Measurement Units | |
| Footprint Area | |
| Building Features | Car Parking Lot |
| Tags | autocad, DETAIL, details, DWG, electrical installation, haute tension, hochspannung, kläranlage, lamps, PUBLIC, Street lighting, treatment plant, wiring |








