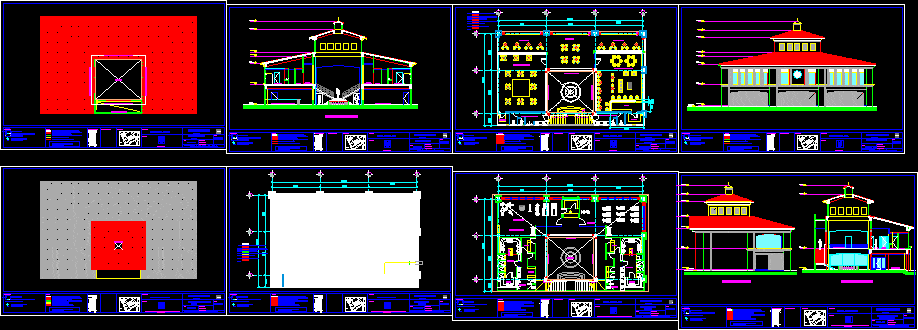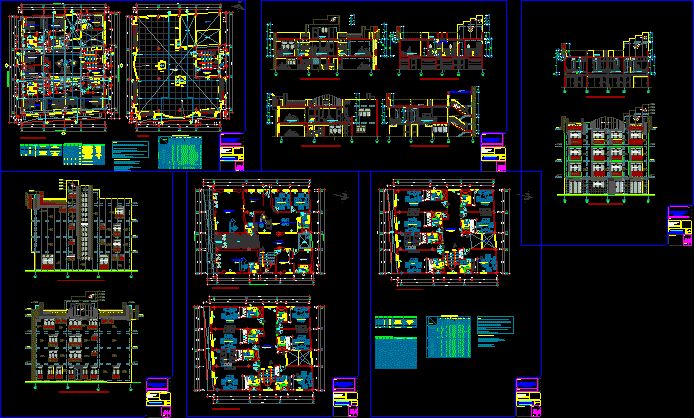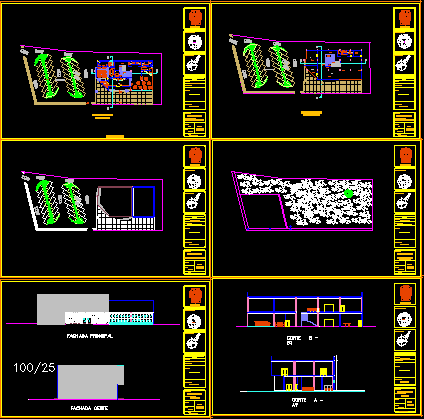Public Library DWG Block for AutoCAD
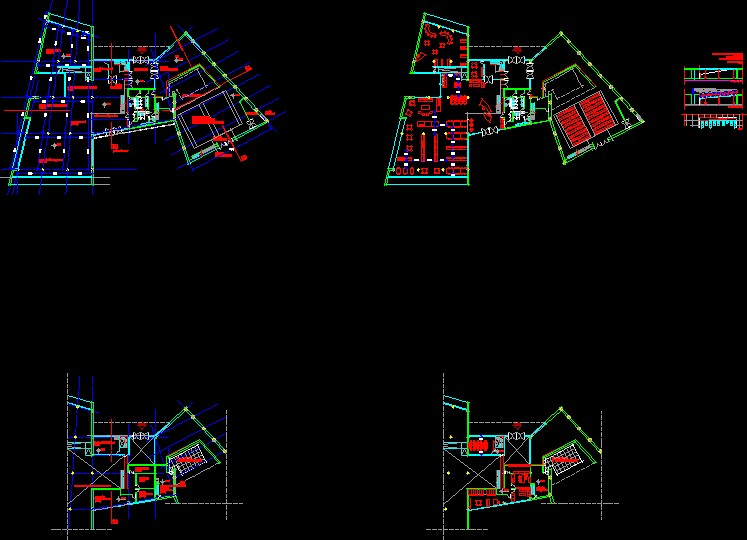
architectural drawings and furniture for a public library barcelona
Drawing labels, details, and other text information extracted from the CAD file (Translated from Catalan):
municipal library of dosrius, tap vii … workshop a, to: michel ortiz prof: arq. jordi parcerisas, ground floor. furniture, cross section, sections of detail, access main access, south elevation, covered section, meeting section, facade and roof, ground floor, internal areas of the library, mezzanine floor, architecture_resol, area of general fund, newspaper and magazine area , area of music and image, general area, children’s area, common space, information and loan, architecture_stage floor, hall, multipurpose room, access, service, warehouse, exit, emergency room, projections, support space, outdoor patio, training space, area of, internal work, address, area, rest, machines, library, furniture_stage floor, furniture_entresol, mechanism of, gradients folding, version flat stalls, details graders folding, , plant
Raw text data extracted from CAD file:
| Language | Other |
| Drawing Type | Block |
| Category | Cultural Centers & Museums |
| Additional Screenshots |
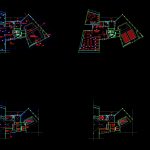 |
| File Type | dwg |
| Materials | Other |
| Measurement Units | Metric |
| Footprint Area | |
| Building Features | Deck / Patio |
| Tags | architectural, autocad, barcelona, block, CONVENTION CENTER, cultural center, drawings, DWG, equipment, furniture, library, museum, PUBLIC |



