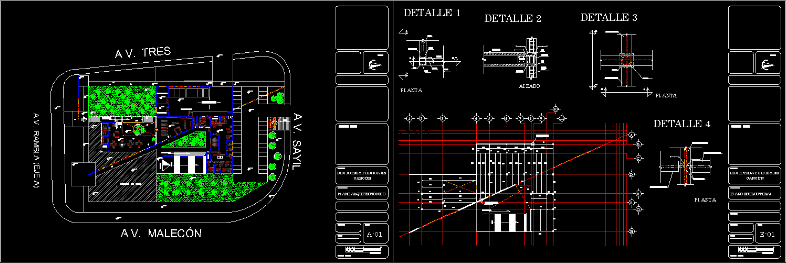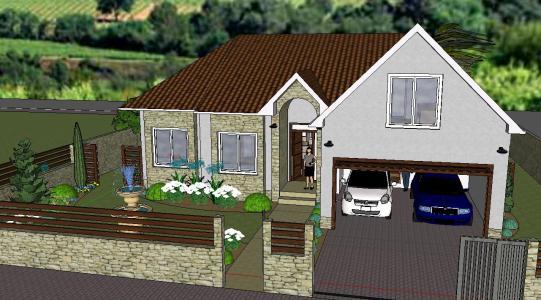Public Library Jo, Structural System DWG Plan for AutoCAD
ADVERTISEMENT

ADVERTISEMENT
Architectural plan and structural details of a public library.
Drawing labels, details, and other text information extracted from the CAD file (Translated from Spanish):
helvex, mounts loads, climbs ramp, low, fourth machines, control, warehouse, surveillance, warehouse, maneuvers, general warehouse, to v. three, to v. boardwalk, to v. sayil, access, upload, project:, type of drawing :, teacher :, key :, semester :, date :, public library in, north, structural plan, dimensions: m, cancún, ground floor, plate, li, flange, wall, concrete, armed, beam go, elevation, or, screws, lid, beam, plant, graphic scale, water mirror, architectural plane, main beam go, secondary beam go, stiffeners, strut oc, top plate
Raw text data extracted from CAD file:
| Language | Spanish |
| Drawing Type | Plan |
| Category | Schools |
| Additional Screenshots |
 |
| File Type | dwg |
| Materials | Concrete, Other |
| Measurement Units | Metric |
| Footprint Area | |
| Building Features | |
| Tags | architectural, autocad, College, details, DWG, library, plan, PUBLIC, school, structural, system, university |








